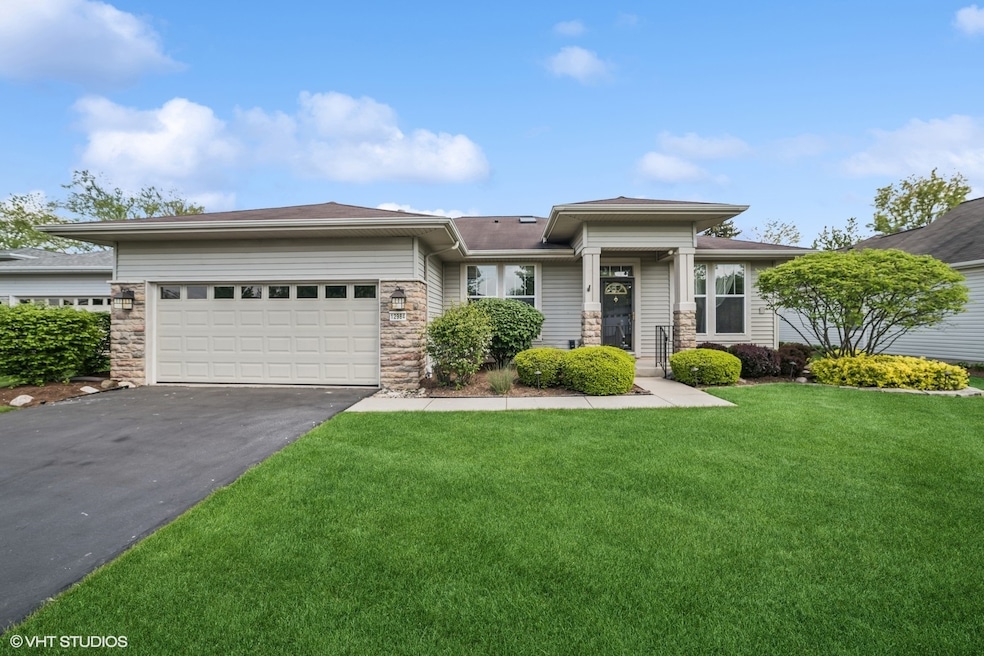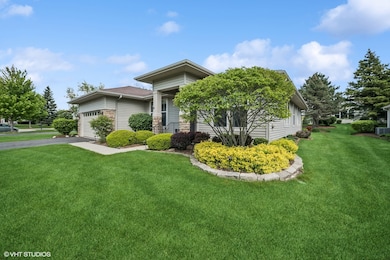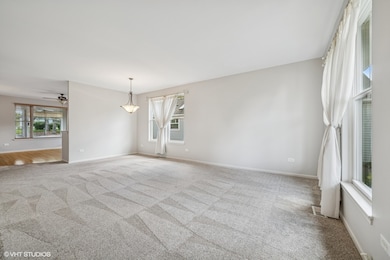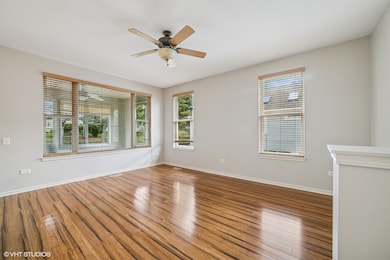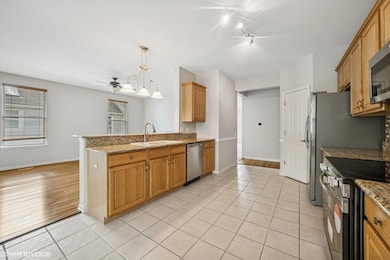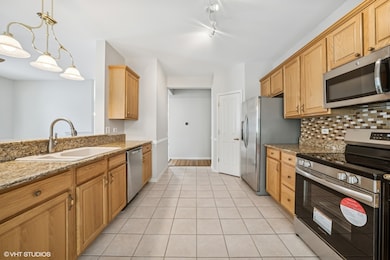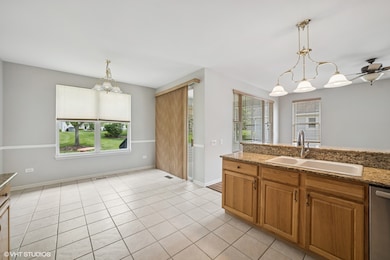
12984 Stone Creek Ct Huntley, IL 60142
Del Webbs Sun City NeighborhoodEstimated payment $2,867/month
Highlights
- Landscaped Professionally
- Clubhouse
- Ranch Style House
- Leggee Elementary School Rated A
- Property is near a park
- Sun or Florida Room
About This Home
**GREAT HOME, ** FANTASTIC LOCATION!! This lovingly maintained, original owner Del Webb home, faces the **WHISPER CREEK GOLF COURSE. It is situated on a **PREMIUM CUL-DE-SAC LOT, on a quiet side-street, centrally located between the Main Entrance and Prairie Lodge. This rarely available, "GRAND HAVEN" model, is one of the largest floor plans in the "SHORELINE PREMIERS" series and features over 20K in builder upgrades! From first appearances, you will notice the beautiful **STONE ACCENTED front w/ prairie style garage lighting, **PROFESSIONALLY LANDSCAPED YARD **W/IN GROUND SPRINKLER SYSTEM, **NEW LANDSCAPE LIGHTING, porch with **NEW IRON RAILINGS. Inside you will find ** 9FT CEILINGS; tons of natural light; LARGE LIVING SPACES with **FRESH PAINT THROUGHOUT; warm neutral colors, in a well thought out floorplan. The kitchen offers ** NEW STAINLESS APPLIANCES, **GRANITE countertops, a **LARGE EAT IN AREA, **SEPARATE PANTRY CLOSET, tons of cabinet storage space and **BREAKFAST BAR open to family room. Primary Bedroom has a large **WALK IN CLOSET, **BAY WINDOW, **SEPARATE SHOWER and **HYDROTHERAPY JETTED TUB. Second hall bath with **SKYLIGHT. **THREE SEASON SUNROOM off kitchen and **BEAUTIFUL PAVER PATIO with **GAS LINE and Grill. Garage with **EXTRA STORAGE! So much to see! You don't want to miss this home!
Home Details
Home Type
- Single Family
Est. Annual Taxes
- $3,673
Year Built
- Built in 1999
Lot Details
- Lot Dimensions are 78x118x70x129
- Cul-De-Sac
- Landscaped Professionally
- Paved or Partially Paved Lot
HOA Fees
- $155 Monthly HOA Fees
Parking
- 2 Car Garage
- Driveway
Home Design
- Ranch Style House
- Asphalt Roof
- Stone Siding
Interior Spaces
- 1,796 Sq Ft Home
- Skylights
- Panel Doors
- Living Room
- Open Floorplan
- Dining Room
- Sun or Florida Room
- Laundry Room
Kitchen
- Breakfast Bar
- Electric Oven
- Electric Cooktop
- Microwave
- Dishwasher
- Stainless Steel Appliances
- Granite Countertops
- Disposal
Flooring
- Carpet
- Ceramic Tile
Bedrooms and Bathrooms
- 2 Bedrooms
- 2 Potential Bedrooms
- 2 Full Bathrooms
Accessible Home Design
- Grab Bar In Bathroom
- Accessibility Features
Outdoor Features
- Patio
- Outdoor Grill
Location
- Property is near a park
Utilities
- Central Air
- Heating System Uses Natural Gas
Listing and Financial Details
- Senior Tax Exemptions
- Homeowner Tax Exemptions
Community Details
Overview
- Association fees include clubhouse, pool, scavenger
- Eileen Bowe Association, Phone Number (847) 515-7654
- Del Webb Sun City Subdivision, The Grand Haven Floorplan
- Property managed by First Service Residential
Amenities
- Clubhouse
Recreation
- Tennis Courts
- Community Pool
Map
Home Values in the Area
Average Home Value in this Area
Tax History
| Year | Tax Paid | Tax Assessment Tax Assessment Total Assessment is a certain percentage of the fair market value that is determined by local assessors to be the total taxable value of land and additions on the property. | Land | Improvement |
|---|---|---|---|---|
| 2024 | $7,068 | $117,029 | $30,195 | $86,834 |
| 2023 | $3,673 | $105,832 | $27,306 | $78,526 |
| 2022 | $4,252 | $97,577 | $25,176 | $72,401 |
| 2021 | $4,409 | $91,776 | $23,679 | $68,097 |
| 2020 | $4,478 | $89,432 | $23,074 | $66,358 |
| 2019 | $4,429 | $85,835 | $22,146 | $63,689 |
| 2018 | $5,530 | $75,321 | $20,785 | $54,536 |
| 2017 | $4,497 | $71,727 | $19,793 | $51,934 |
| 2016 | $4,388 | $68,285 | $18,843 | $49,442 |
| 2015 | -- | $64,493 | $17,797 | $46,696 |
| 2014 | -- | $64,272 | $17,797 | $46,475 |
| 2013 | -- | $65,450 | $18,123 | $47,327 |
Property History
| Date | Event | Price | Change | Sq Ft Price |
|---|---|---|---|---|
| 06/04/2025 06/04/25 | For Sale | $439,500 | 0.0% | $245 / Sq Ft |
| 05/23/2025 05/23/25 | Pending | -- | -- | -- |
| 05/17/2025 05/17/25 | For Sale | $439,500 | -- | $245 / Sq Ft |
Purchase History
| Date | Type | Sale Price | Title Company |
|---|---|---|---|
| Interfamily Deed Transfer | -- | None Available |
Similar Homes in Huntley, IL
Source: Midwest Real Estate Data (MRED)
MLS Number: 12356866
APN: 02-05-453-015
- 12409 Fox Run Ct
- 0 Farm Hill Dr
- 12663 Cold Springs Dr
- 12755 Horseshoe Trail
- 12621 Mulberry Ct
- 12634 Cold Springs Dr
- 12243 Quail Ridge Dr
- 12138 White Tail Ln
- 13457 Michigan Ave
- 12392 Cold Springs Dr
- 13439 Michigan Ave Unit 1
- 12181 Barcroft Cir
- 12191 Barcroft Cir
- 12201 Barcroft Cir
- 12205 Barcroft Cir
- 12332 Cold Springs Dr
- 0 Princeton Dr
- Christie Plan at Regency Square - Duplex
- 12345 Hickory Ct
- Lot 2 Samantha Ln
- 12981 Farm Hill Dr Unit 12981 Farm Hill Dr
- 12214 Plum Grove Rd
- 12303 Tinsley St
- 13386 Red Alder Ave
- 1673 Cameron Dr
- 11117 S Church St
- 11113 S Myrtle St
- 10926 Cape Cod Ln Unit 223
- 10906 N Woodstock St Unit A
- 1469 Grand Tetons Dr
- 10906 North St Unit A
- 10519 Lancaster St
- 1447 Yosemite Way Unit 1
- 1556 Sequoia Way
- 10003 Cummings St
- 10484 Casselberry S
- 290 S Annandale Dr
- 1732 Southern Cir Unit 1732
- 10663 Haverhill Ln
- 9425 Rainsford Dr
