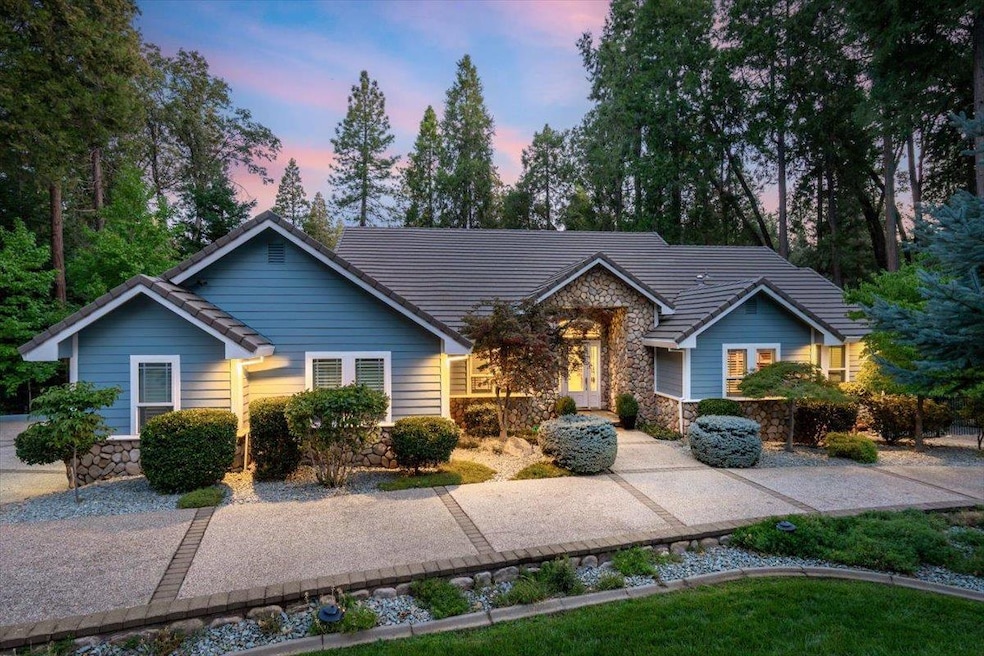Welcome to The Cedars-One of Grass Valley's most sought-after communities. Known for its meticulously maintained homes and peaceful, park-like setting, this gated neighborhood showcases the very best of Nevada County living. This estate sits on 1.5 acres with over 3,700 sq ft of living space, owned solar, generator & 3 car garage. The floor plan is thoughtfully designed with the primary suite on one end, two junior suites on the other, plus an office with its own half bath. The chef's kitchen opens to the living room with abundant cabinets, counter space + a pantry. Off the living room, a bright sunroom offers another inviting space to gather. Step outside to a fully permitted extended deck and freshly painted exterior. The remodeled outdoor living space features recessed lighting, cedar tongue-and-groove ceilings, ceiling fans, a sauna, and a hot tub. Just beyond, a sparkling in-ground pool is framed by a mature Japanese maple-Your private retreat. Even pets have their own fenced area, easily accessed through a laundry room doggie door.Downstairs, a fully permitted 935 sq ft bonus room lives like a studio with a full bathroom, mini split & private access, keeping guests comfortable year-round. Smart design, resort-style living, and modern updates-Come experience it for yourself!







