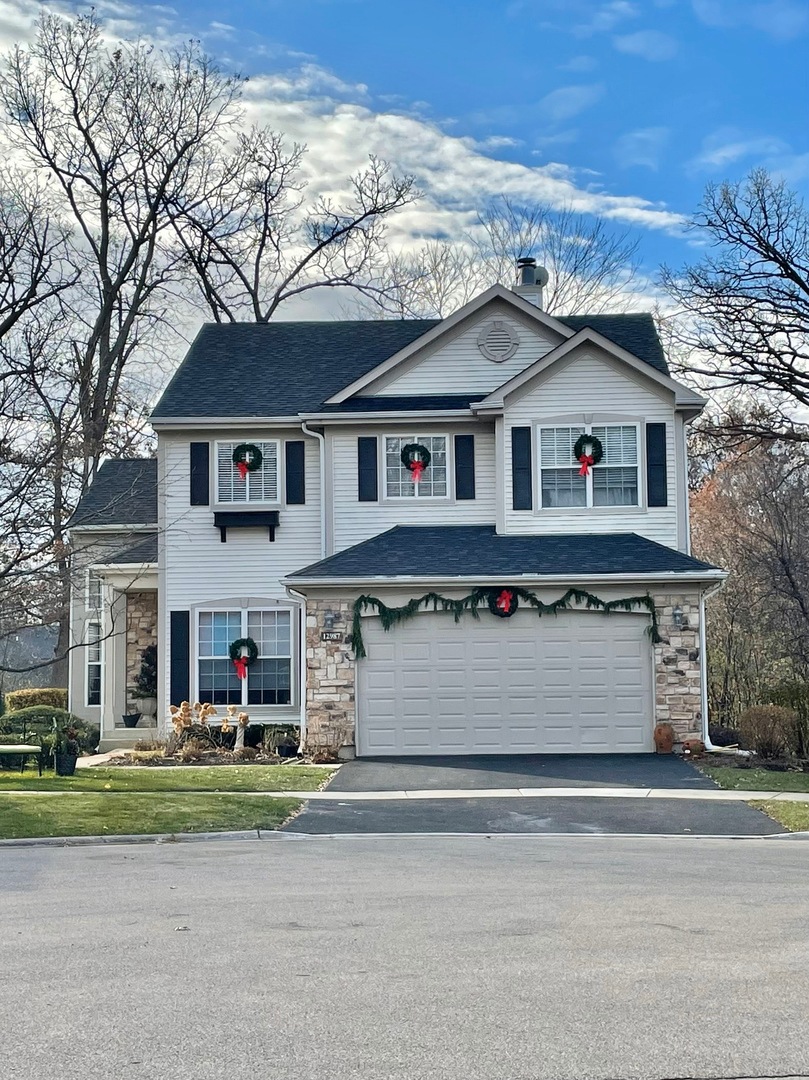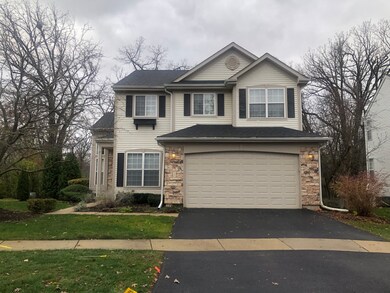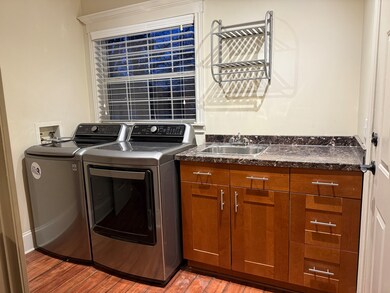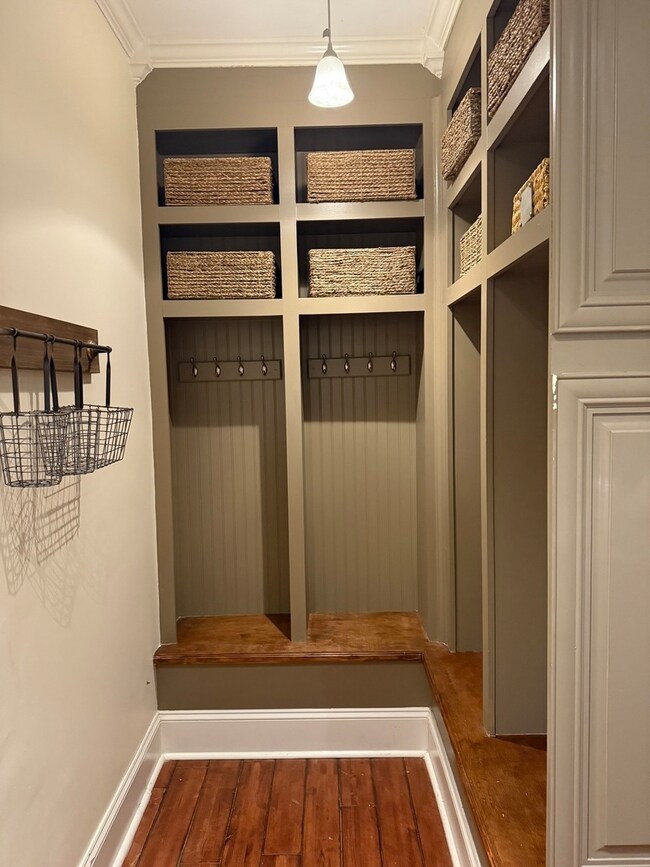
12987 W Sanctuary Ct Unit 1 Lake Bluff, IL 60044
Highlights
- Property is near a park
- Family Room with Fireplace
- Home Office
- Lake Bluff Elementary School Rated A
- Recreation Room
- Stainless Steel Appliances
About This Home
As of February 2025On a live-able scale this home is off the charts. Located on a wooded cul-de-sac lot, from top to bottom it provides an open, airy comfortable and convenient way to live. Sun pours in from foyer thru living room and dining room courtesy of 12 foot ceilings and a southern exposure. Spacious and comfortable, the living room spills into dining room with large South facing windows for maximum sunshine and captures outdoor natural beauty. Updated large gourmet kitchen with center island, custom cabinets, custom lighting, backsplash and stainless-steel appliances. Family room with stone fireplace from floor to ceiling and cabinetry, adjacent to kitchen and outside deck. Beautiful wood laminate flooring thru-out. First-floor office with French glass doors and picture frame molding. First floor laundry room with built in cubbies, benches and storage. New enlarged deck off of sunny kitchen perfect for family time and entertaining. Dramatic wrought iron staircase with new carpet leads upstairs to 3 large bedrooms and a second office. Main bedroom features cathedral ceiling and walk-in closet. TOTALLY REMODELED MASTER BATH INCLUDING ADDED NEW LINEN CLOSET and RADIENT HEATED FLOOR. Full finished English look-out basement with recreation room, full bathroom, electric fireplace and lots of storage. 2 minutes from Sanctuary Park and ponds. LONG LIST OF HOME IMPROVEMENTS. Ideally located close to shopping, restaurants, expressways, parks and schools. Pictures represent home while seller occupied. New garage door in 2019, New roof in 2020, water heater in 2021, and new AC & furnace in 2023. New washer & dryer in 2021. See additional information for full list of improvements. Property being conveyed as is.
Last Agent to Sell the Property
Berkshire Hathaway HomeServices Chicago License #475123277 Listed on: 01/13/2025

Last Buyer's Agent
@properties Christie's International Real Estate License #475123127

Home Details
Home Type
- Single Family
Est. Annual Taxes
- $11,118
Year Built
- Built in 1994
Lot Details
- 6,970 Sq Ft Lot
- Lot Dimensions are 52x43x95x23x98
- Paved or Partially Paved Lot
HOA Fees
- $175 Monthly HOA Fees
Parking
- 2 Car Attached Garage
- Parking Included in Price
Home Design
- Radon Mitigation System
Interior Spaces
- 3,264 Sq Ft Home
- 2-Story Property
- Wood Burning Fireplace
- Decorative Fireplace
- Fireplace With Gas Starter
- Electric Fireplace
- Family Room with Fireplace
- 2 Fireplaces
- Combination Dining and Living Room
- Home Office
- Recreation Room
- Utility Room with Study Area
- Laminate Flooring
Kitchen
- Range
- Microwave
- Dishwasher
- Stainless Steel Appliances
- Disposal
Bedrooms and Bathrooms
- 4 Bedrooms
- 4 Potential Bedrooms
- Dual Sinks
- Soaking Tub
- Separate Shower
Laundry
- Laundry Room
- Laundry on main level
Finished Basement
- English Basement
- Basement Fills Entire Space Under The House
- Fireplace in Basement
- Finished Basement Bathroom
Location
- Property is near a park
Schools
- Lake Bluff Elementary School
- Lake Bluff Middle School
- Lake Forest High School
Utilities
- Forced Air Heating and Cooling System
- Heating System Uses Natural Gas
- Lake Michigan Water
Community Details
- Association fees include lawn care, scavenger, snow removal
- Sanctuary Subdivision
Ownership History
Purchase Details
Home Financials for this Owner
Home Financials are based on the most recent Mortgage that was taken out on this home.Purchase Details
Home Financials for this Owner
Home Financials are based on the most recent Mortgage that was taken out on this home.Purchase Details
Home Financials for this Owner
Home Financials are based on the most recent Mortgage that was taken out on this home.Purchase Details
Home Financials for this Owner
Home Financials are based on the most recent Mortgage that was taken out on this home.Purchase Details
Home Financials for this Owner
Home Financials are based on the most recent Mortgage that was taken out on this home.Purchase Details
Home Financials for this Owner
Home Financials are based on the most recent Mortgage that was taken out on this home.Similar Homes in Lake Bluff, IL
Home Values in the Area
Average Home Value in this Area
Purchase History
| Date | Type | Sale Price | Title Company |
|---|---|---|---|
| Warranty Deed | $635,000 | Chicago Title | |
| Warranty Deed | $480,500 | Chicago Title | |
| Warranty Deed | $445,000 | None Available | |
| Warranty Deed | $335,000 | Greater Illinois Title Co | |
| Warranty Deed | $188,000 | Chicago Title Insurance Co | |
| Joint Tenancy Deed | $245,000 | Chicago Title Insurance Co |
Mortgage History
| Date | Status | Loan Amount | Loan Type |
|---|---|---|---|
| Open | $100,000 | Credit Line Revolving | |
| Previous Owner | $360,000 | New Conventional | |
| Previous Owner | $355,000 | Adjustable Rate Mortgage/ARM | |
| Previous Owner | $167,500 | New Conventional | |
| Previous Owner | $297,500 | Credit Line Revolving | |
| Previous Owner | $147,800 | Credit Line Revolving | |
| Previous Owner | $300,000 | Unknown | |
| Previous Owner | $225,800 | No Value Available | |
| Previous Owner | $195,900 | No Value Available |
Property History
| Date | Event | Price | Change | Sq Ft Price |
|---|---|---|---|---|
| 02/07/2025 02/07/25 | Sold | $635,000 | +5.9% | $195 / Sq Ft |
| 01/19/2025 01/19/25 | Pending | -- | -- | -- |
| 01/14/2025 01/14/25 | For Sale | $599,900 | +24.9% | $184 / Sq Ft |
| 06/25/2021 06/25/21 | Sold | $480,200 | +2.2% | $182 / Sq Ft |
| 05/30/2021 05/30/21 | Pending | -- | -- | -- |
| 05/28/2021 05/28/21 | For Sale | $470,000 | +5.6% | $178 / Sq Ft |
| 05/29/2015 05/29/15 | Sold | $445,000 | -3.1% | $184 / Sq Ft |
| 03/23/2015 03/23/15 | Pending | -- | -- | -- |
| 03/18/2015 03/18/15 | For Sale | $459,000 | -- | $190 / Sq Ft |
Tax History Compared to Growth
Tax History
| Year | Tax Paid | Tax Assessment Tax Assessment Total Assessment is a certain percentage of the fair market value that is determined by local assessors to be the total taxable value of land and additions on the property. | Land | Improvement |
|---|---|---|---|---|
| 2024 | $12,891 | $187,379 | $43,645 | $143,734 |
| 2023 | $12,891 | $172,731 | $40,233 | $132,498 |
| 2022 | $11,118 | $151,466 | $35,280 | $116,186 |
| 2021 | $10,348 | $143,462 | $34,976 | $108,486 |
| 2020 | $10,129 | $144,255 | $35,169 | $109,086 |
| 2019 | $9,778 | $141,607 | $34,523 | $107,084 |
| 2018 | $9,487 | $139,612 | $35,930 | $103,682 |
| 2017 | $9,262 | $137,278 | $35,329 | $101,949 |
| 2016 | $9,397 | $137,542 | $35,396 | $102,146 |
| 2015 | $8,735 | $122,214 | $33,330 | $88,884 |
| 2014 | -- | $100,246 | $35,909 | $64,337 |
| 2012 | $6,668 | $101,115 | $36,220 | $64,895 |
Agents Affiliated with this Home
-
Suzie Hempstead

Seller's Agent in 2025
Suzie Hempstead
Berkshire Hathaway HomeServices Chicago
(847) 910-8465
6 in this area
51 Total Sales
-
Sondra Douglass

Buyer's Agent in 2025
Sondra Douglass
@ Properties
(847) 309-9095
4 in this area
40 Total Sales
-
F
Seller's Agent in 2021
Felicia Jordan
Charles Rutenberg Realty
-
Lori Glattly

Seller's Agent in 2015
Lori Glattly
Berkshire Hathaway HomeServices Chicago
(847) 922-6200
4 in this area
28 Total Sales
-
Tracy Wurster

Buyer's Agent in 2015
Tracy Wurster
Compass
(312) 972-2515
11 in this area
91 Total Sales
Map
Source: Midwest Real Estate Data (MRED)
MLS Number: 12216384
APN: 12-18-101-078
- 702 Burris Ave
- 717 Burris Ave
- 138 Hemstead St Unit 39CW
- 1015 Foster Ave
- 630 Smith Ave
- 13296 W Heiden Cir Unit 54
- 13000 W Heiden Cir Unit 3106
- 1019 Rockland Rd
- 520 Quassey Ave
- 2 Green Ave
- 13200 W Heiden Cir Unit 2411
- 28585 Ashford Ct
- 28584 Ashford Ct
- 2020 Knollwood Rd
- 11 Shagbark Rd
- 3338 Berwyn Ave Unit 95
- 511 Rockland Rd
- 3302 Berwyn Ave Unit 82B
- 3317 Beacon St Unit 74
- 3341 Beacon St Unit 32



