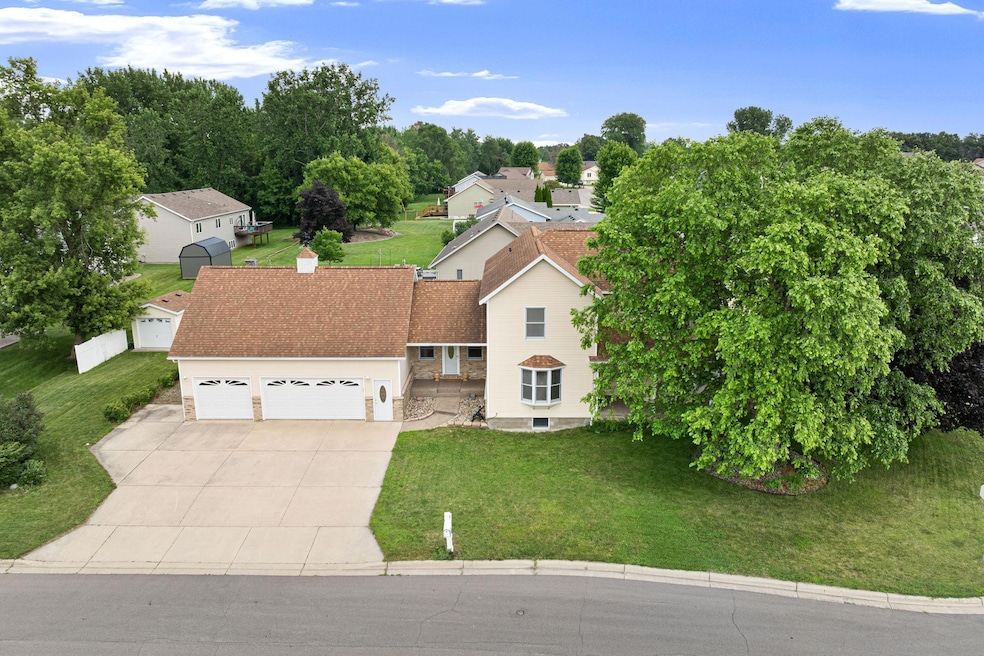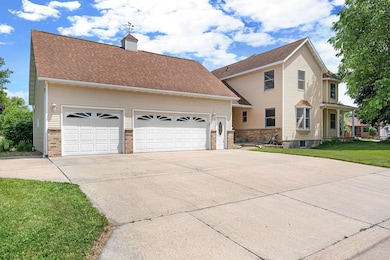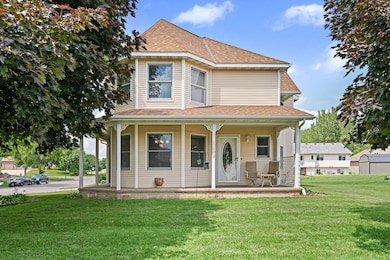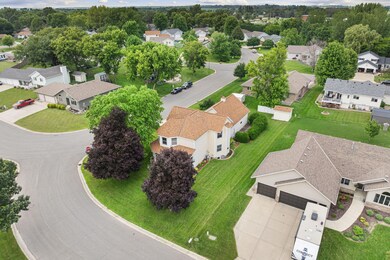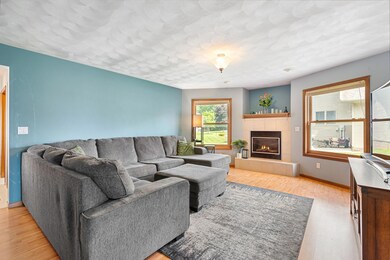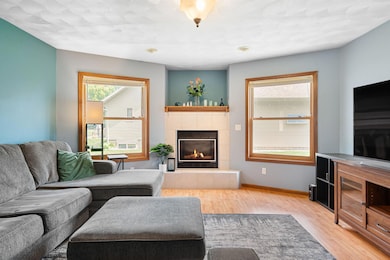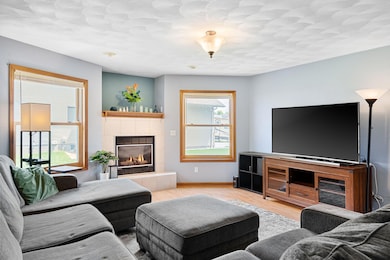1299 Bellflower Ln NE Owatonna, MN 55060
Estimated payment $2,369/month
Highlights
- Corner Lot
- The kitchen features windows
- Forced Air Heating and Cooling System
- No HOA
- 3 Car Attached Garage
- Water Softener is Owned
About This Home
Charming Two-Story Home with Modern Comforts and Prime Location Step into this inviting 1996 built two-story home that perfectly combines classic charm with modern amenities. This home features a wraparound porch, three-car heated garage, and versatile living spaces, designed to meet all your needs. Inside, you’ll find bright and spacious living areas and an updated kitchen with modern finishes. Relax by the cozy gas fireplace—perfect for creating warm memories. The flexible space off the kitchen offers endless possibilities. Use it as a formal dining room, home office, playroom, or reading nook. Upstairs, all three bedrooms provide privacy and comfort, including a spacious master suite with a private en-suite bathroom. The finished lower level is ideal for a family room, home theater, or entertainment space. The three-car garage is a standout feature, offering insulation, heating, and an upper storage area. An additional outdoor shed provides extra storage for lawn equipment or hobbies. The back patio is your private retreat, perfect for grilling, entertaining, or enjoying peaceful evenings. Located in a sought-after neighborhood, this home is just steps away from Willow Creek Nature Center, offering scenic trails and a connection to nature. Conveniently close to top-rated schools, places of worship, and major roadways for easy commuting. This home truly has it all—space, style, and location. Don’t miss the opportunity to make it yours. Schedule your showing today and imagine the possibilities!
Home Details
Home Type
- Single Family
Est. Annual Taxes
- $5,770
Year Built
- Built in 1996
Lot Details
- 0.29 Acre Lot
- Lot Dimensions are 85 x 153
- Corner Lot
- Many Trees
Parking
- 3 Car Attached Garage
- Insulated Garage
- Garage Door Opener
Home Design
- Vinyl Siding
Interior Spaces
- 2-Story Property
- Gas Fireplace
- Family Room
- Living Room with Fireplace
- Dining Room
- Washer and Dryer Hookup
Kitchen
- Range
- Microwave
- Dishwasher
- The kitchen features windows
Bedrooms and Bathrooms
- 3 Bedrooms
Finished Basement
- Sump Pump
- Block Basement Construction
Utilities
- Forced Air Heating and Cooling System
- Gas Water Heater
- Water Softener is Owned
Community Details
- No Home Owners Association
- Radels Francis Subdivision
Listing and Financial Details
- Assessor Parcel Number 174370301
Map
Home Values in the Area
Average Home Value in this Area
Tax History
| Year | Tax Paid | Tax Assessment Tax Assessment Total Assessment is a certain percentage of the fair market value that is determined by local assessors to be the total taxable value of land and additions on the property. | Land | Improvement |
|---|---|---|---|---|
| 2025 | $5,770 | $418,600 | $50,800 | $367,800 |
| 2024 | $5,758 | $395,400 | $43,300 | $352,100 |
| 2023 | $5,816 | $384,500 | $41,600 | $342,900 |
| 2022 | $5,068 | $369,300 | $39,400 | $329,900 |
| 2021 | $4,802 | $292,236 | $34,300 | $257,936 |
| 2020 | $4,856 | $274,792 | $34,300 | $240,492 |
| 2019 | $4,348 | $266,266 | $34,300 | $231,966 |
| 2018 | $3,944 | $254,800 | $34,300 | $220,500 |
| 2017 | $3,716 | $232,750 | $25,774 | $206,976 |
| 2016 | $3,716 | $221,970 | $25,774 | $196,196 |
| 2015 | -- | $0 | $0 | $0 |
| 2014 | -- | $0 | $0 | $0 |
Property History
| Date | Event | Price | List to Sale | Price per Sq Ft |
|---|---|---|---|---|
| 10/31/2025 10/31/25 | Price Changed | $360,000 | -4.0% | $125 / Sq Ft |
| 09/25/2025 09/25/25 | Price Changed | $374,900 | -3.8% | $130 / Sq Ft |
| 08/04/2025 08/04/25 | Price Changed | $389,900 | -2.5% | $135 / Sq Ft |
| 07/08/2025 07/08/25 | For Sale | $399,900 | -- | $139 / Sq Ft |
Purchase History
| Date | Type | Sale Price | Title Company |
|---|---|---|---|
| Warranty Deed | -- | North American Title Co |
Mortgage History
| Date | Status | Loan Amount | Loan Type |
|---|---|---|---|
| Open | $260,910 | New Conventional |
Source: NorthstarMLS
MLS Number: 6751163
APN: 17-437-0301
- 1251 Bellflower Ln NE
- 1270 Bellflower Ln NE
- 1231 Bellflower Ln NE
- 1239 Bellflower Ln NE
- TBD Mineral Springs Pkwy NE
- XXXX Prairie Ln NE
- 1325 Mineral Springs Rd
- 2215 Condor Place
- 875 Myer Dr NE
- 923 14th St NE
- 720 22nd St NE
- 1560 Gray Fox Dr NE
- 706 14th St NE
- 885 Lee St NE
- 1808 Creekside Dr NE
- 508 14th St NE
- 475 Willow Creek Dr
- 2770 Timber Ridge Place NE
- 1905 Whitetail Run Place NE
- 2810 Timber Ridge Dr NE
- 1560 Gray Fox Dr NE
- 2575 N Cedar Ave
- 2250 N Cedar Ave
- 919 N Elm Ave
- 244 E Fremont St
- 407 N Elm Ave
- 219-227 S Chambers Ave
- 706 E Academy St
- 210 N Oak Ave
- 614 W Bridge St
- 325 Florence Ave
- 321 Allan Ave Unit 321
- 310 Allan Ave
- 1575 24th Ave NW
- 1917 Hartle Ave Unit Hartle
- 175 18th St SW
- 201 18th St SW
- 1999 Hartle Ave
- 1740 Willow St
- 1250 Autumn Dr
