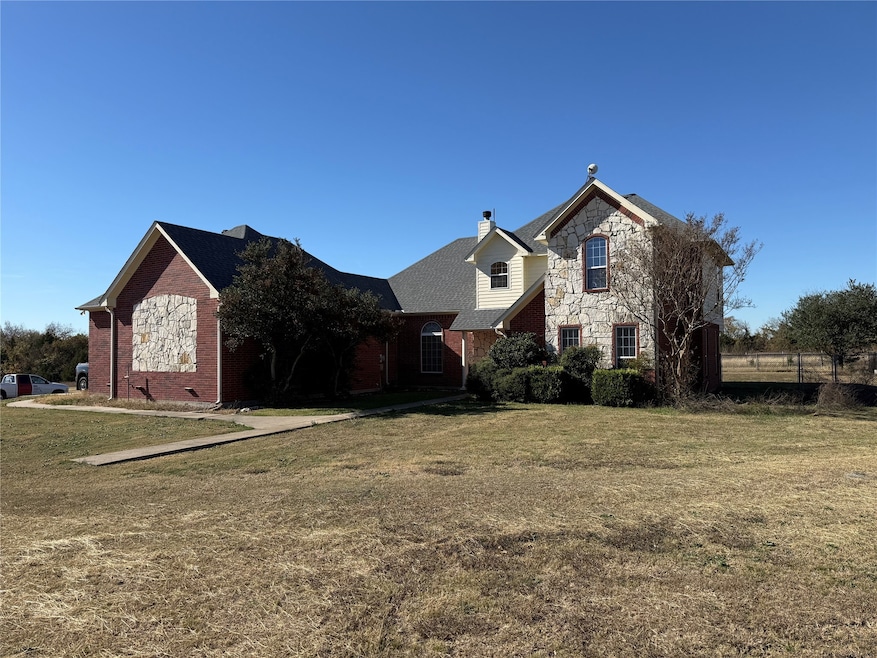1299 Blackmon Rd Unit C482R van Alstyne, TX 75495
Estimated payment $6,483/month
Highlights
- In Ground Pool
- Cathedral Ceiling
- Oversized Parking
- John & Nelda Partin Elementary School Rated A
- 2 Car Attached Garage
- Eat-In Kitchen
About This Home
Follow the beautiful tree-lined lane to this one-of-a-kind spacious home on 10 acres, truly a secluded country estate close to Van Alstyne within the Van Alstyne school district. Bring your horses! Backyard includes patio, extra-large gazebo and outdoor pool, all perfect for entertaining and making lasting family memories! Also, a separate 40x50 outbuilding, a workshop with drive-through access. Perfect for RV and boat storage, additional cars, etc. You'll enjoy the spacious feeling in each room with high ceilings, neutral decor and an interesting floor plan! Two bedrooms up and two on the main floor. Office with beautiful palladium window overlooking front yard. Primary bedroom has walk out to the pool area and beautiful ensuite bath. Game room upstairs has a game closet with french doors. laundry room is ultra-spacious with beautiful built-in cabinetry, corner sink and lots of extra room! Ceilings fans throughout and lots of storage. This home has an abundance of natural light through windows overlooking the private 10 acres. This home offers endless possibilities for you to make it your own. You're going to love it!
Listing Agent
Better Homes and Gardens Real Estate, Winans Brokerage Phone: 972-774-9888 License #0662755 Listed on: 11/10/2025

Home Details
Home Type
- Single Family
Est. Annual Taxes
- $19,291
Year Built
- Built in 2002
Lot Details
- 10 Acre Lot
Parking
- 2 Car Attached Garage
- Oversized Parking
- Workshop in Garage
- Side Facing Garage
- Single Garage Door
- Garage Door Opener
Home Design
- Composition Roof
Interior Spaces
- 2,689 Sq Ft Home
- 1.5-Story Property
- Cathedral Ceiling
- Decorative Lighting
- Wood Burning Fireplace
- Circulating Fireplace
- Fireplace Features Blower Fan
- Living Room with Fireplace
- Home Security System
- Laundry in Utility Room
Kitchen
- Eat-In Kitchen
- Electric Oven
- Electric Range
- Microwave
- Dishwasher
Bedrooms and Bathrooms
- 4 Bedrooms
- Walk-In Closet
- 3 Full Bathrooms
Pool
- In Ground Pool
- Gunite Pool
Schools
- Van Alstyne Elementary School
- Van Alstyne High School
Utilities
- High Speed Internet
- Cable TV Available
Community Details
- Roberts, Mark R. Subdivision
Listing and Financial Details
- Assessor Parcel Number 203348
Map
Home Values in the Area
Average Home Value in this Area
Tax History
| Year | Tax Paid | Tax Assessment Tax Assessment Total Assessment is a certain percentage of the fair market value that is determined by local assessors to be the total taxable value of land and additions on the property. | Land | Improvement |
|---|---|---|---|---|
| 2025 | $17,805 | $1,152,440 | $529,480 | $622,960 |
| 2024 | $17,805 | $1,063,679 | $453,509 | $610,170 |
| 2023 | $18,301 | $1,091,822 | $493,223 | $598,599 |
| 2022 | $16,419 | $881,640 | $307,681 | $573,959 |
| 2021 | $10,852 | $633,395 | $219,066 | $414,329 |
| 2020 | $10,489 | $493,815 | $144,874 | $348,941 |
| 2019 | $11,178 | $499,189 | $125,296 | $373,893 |
| 2018 | $10,969 | $485,000 | $125,296 | $359,704 |
| 2017 | $9,245 | $425,050 | $67,708 | $357,342 |
| 2016 | $9,164 | $421,343 | $68,262 | $353,081 |
| 2015 | $7,188 | $361,394 | $78,476 | $282,918 |
| 2014 | $7,357 | $362,210 | $77,836 | $284,374 |
Property History
| Date | Event | Price | List to Sale | Price per Sq Ft |
|---|---|---|---|---|
| 11/10/2025 11/10/25 | For Sale | $925,000 | -- | $344 / Sq Ft |
Purchase History
| Date | Type | Sale Price | Title Company |
|---|---|---|---|
| Special Warranty Deed | -- | None Listed On Document | |
| Vendors Lien | -- | Chapin Title Co Inc | |
| Warranty Deed | -- | Chapin Title Co Inc |
Mortgage History
| Date | Status | Loan Amount | Loan Type |
|---|---|---|---|
| Previous Owner | $377,100 | New Conventional |
Source: North Texas Real Estate Information Systems (NTREIS)
MLS Number: 21110474
APN: 203348
- 191 Bell
- 00000 Farm To Market 3133
- 1842 Cole Rd
- 3050 Wolf Front Rd
- 516 Springtown Rd
- 2623 Stowers St
- 2639 Stowers St
- 3712 Pitchfork Terrace
- 3708 Pitchfork Terrace
- 3704 Pitchfork Terrace
- 11 Acres Sedlaia Rd
- 1B Sedalia Rd
- Lot 1 A Sedalia Rd
- 12.5 Acres Sedalia Rd
- 21 Acres Sedalia Rd
- TBD Bucksnort Rd
- 2609 Spade St
- 2613 Spade St
- 2605 Spade St
- 3426 Hillingdon Rd
- 1724 Hartley Ln
- 921 Baybrook Ln
- 251 Pecan Hollow Cir
- 910 Emerson Dr
- 1909 Mckee Ct
- 548 Hickory Ridge Dr
- 612 Amenduni Ln
- 2355 County Road 376
- 509 Brook View Dr
- 3316 Dumas Dr
- 336 Carlyle St
- 3000 Parker Rd
- 2313 Cambridge Ave
- 3020 Earl Rd
- 306 Garrett Ct
- 216 Ryan St
- 216 Foster Ln
- 257 Cyrus St
- 604 Indian Creek
- 1813 Rodeo Dr
