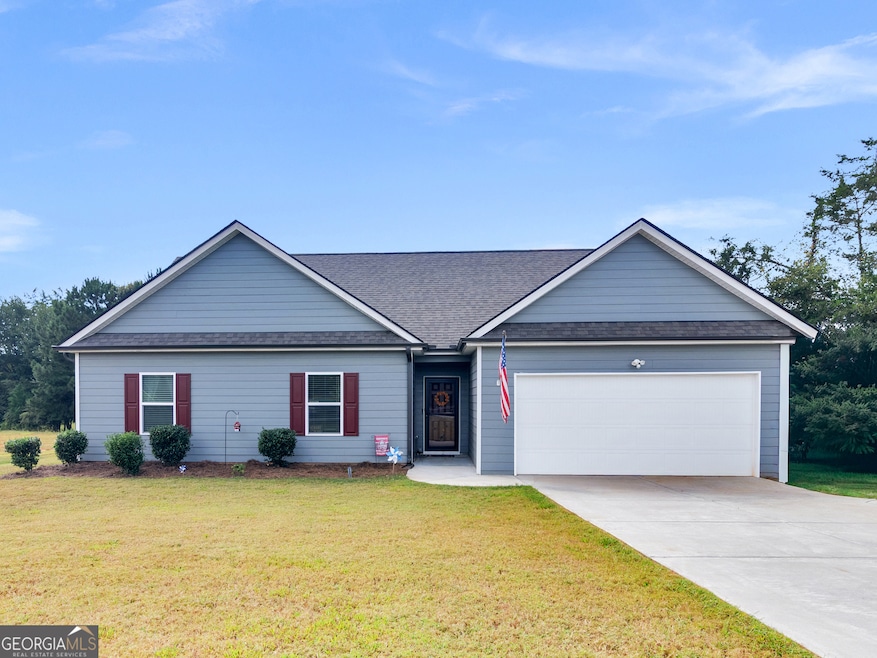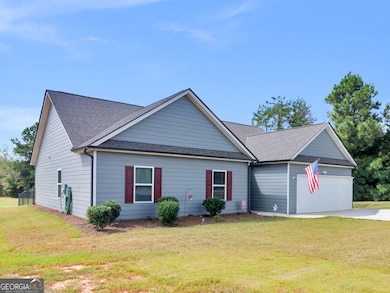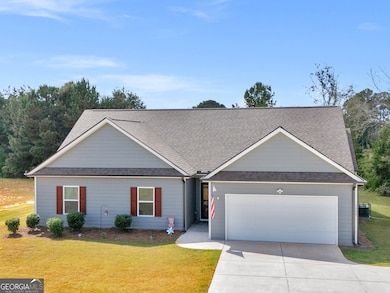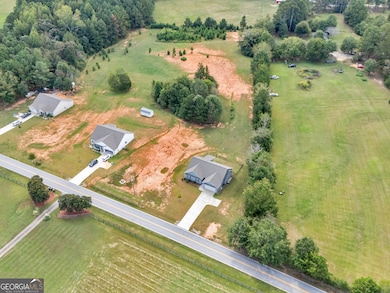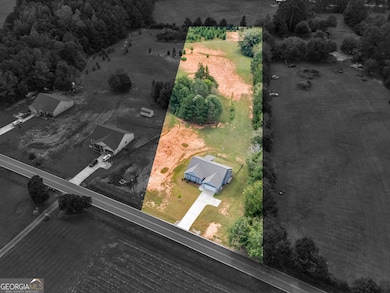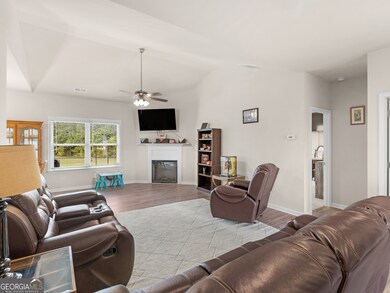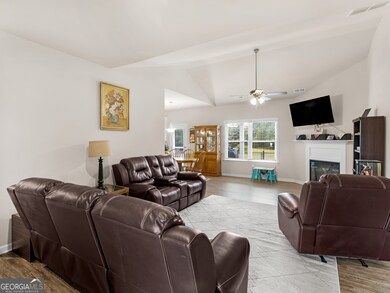1299 Covered Bridge Rd Covington, GA 30016
Estimated payment $2,105/month
Highlights
- 2.68 Acre Lot
- High Ceiling
- Breakfast Area or Nook
- Craftsman Architecture
- No HOA
- Stainless Steel Appliances
About This Home
Welcome home to this beautiful like-new Craftsman style ranch nestled on just over 2 private acres in Covington. This thoughtfully designed home offers 4 spacious bedrooms and 2 full bathrooms, blending modern comfort with timeless charm. Step inside to find an open concept floor plan filled with natural light, perfect for both everyday living and entertaining. The kitchen features sleek finishes and a functional layout that flows into the dining and living areas. The inviting family room is the heart of the home, designed for gathering and relaxation. The owner's suite is a true retreat with a generously sized bedroom, spa-inspired bathroom, and plenty of closet space. Three additional bedrooms provide flexibility for guests, a home office, or hobbies. Outside, you'll love the peaceful acreage that gives you space to breathe, garden, or simply enjoy the privacy of country living-all while being conveniently close to Covington's shopping, dining, and highway access. This Craftsman ranch is the perfect blend of style, space, and serenity. Move in ready and waiting for its new owner!
Home Details
Home Type
- Single Family
Est. Annual Taxes
- $3,225
Year Built
- Built in 2023
Lot Details
- 2.68 Acre Lot
- Back Yard Fenced
- Chain Link Fence
- Level Lot
- Open Lot
Home Design
- Craftsman Architecture
- Slab Foundation
- Composition Roof
- Concrete Siding
Interior Spaces
- 1,800 Sq Ft Home
- 1-Story Property
- Roommate Plan
- High Ceiling
- Family Room with Fireplace
- Pull Down Stairs to Attic
Kitchen
- Breakfast Area or Nook
- Oven or Range
- Microwave
- Ice Maker
- Dishwasher
- Stainless Steel Appliances
Flooring
- Carpet
- Laminate
Bedrooms and Bathrooms
- 4 Main Level Bedrooms
- Walk-In Closet
- 2 Full Bathrooms
- Double Vanity
- Soaking Tub
- Separate Shower
Laundry
- Laundry Room
- Laundry in Hall
Parking
- 4 Car Garage
- Parking Pad
- Parking Accessed On Kitchen Level
- Garage Door Opener
Outdoor Features
- Patio
Schools
- Oak Hill Elementary School
- Veterans Memorial Middle School
- Alcovy High School
Utilities
- Central Heating and Cooling System
- Well
- Septic Tank
- High Speed Internet
- Phone Available
- Cable TV Available
Community Details
- No Home Owners Association
Map
Home Values in the Area
Average Home Value in this Area
Tax History
| Year | Tax Paid | Tax Assessment Tax Assessment Total Assessment is a certain percentage of the fair market value that is determined by local assessors to be the total taxable value of land and additions on the property. | Land | Improvement |
|---|---|---|---|---|
| 2024 | $3,185 | $129,600 | $20,000 | $109,600 |
| 2023 | $434 | $16,000 | $16,000 | $0 |
Property History
| Date | Event | Price | List to Sale | Price per Sq Ft | Prior Sale |
|---|---|---|---|---|---|
| 10/27/2025 10/27/25 | Pending | -- | -- | -- | |
| 10/20/2025 10/20/25 | Price Changed | $349,000 | -1.7% | $194 / Sq Ft | |
| 09/26/2025 09/26/25 | For Sale | $355,000 | +7.9% | $197 / Sq Ft | |
| 06/08/2023 06/08/23 | Sold | $328,900 | 0.0% | $183 / Sq Ft | View Prior Sale |
| 05/09/2023 05/09/23 | Pending | -- | -- | -- | |
| 04/30/2023 04/30/23 | Price Changed | $328,900 | -3.2% | $183 / Sq Ft | |
| 04/18/2023 04/18/23 | For Sale | $339,900 | -- | $189 / Sq Ft |
Purchase History
| Date | Type | Sale Price | Title Company |
|---|---|---|---|
| Warranty Deed | $328,900 | -- |
Source: Georgia MLS
MLS Number: 10613238
APN: 0017C00000001000
- 115 Arthurs Ln
- 1599 Bethany Rd
- 270 Laurel Way Unit 5
- 230 Laurel Way
- 5618 Highway 212
- 624 Bethany Rd
- 270 Wellbrook Dr
- 455 Bethany Rd
- 1824 Smith Store Rd
- 30 Laurel Way
- 0 Highway 81 S Unit 7670352
- 335 Glen Echo Dr
- 60 Hardeman Ln
- 35 Green Hill Ct
- 15 Granville Ln
- 195 Sampson Ct
- 20 Clarion Ct
- 60 Boardwalk Ave Unit 3
