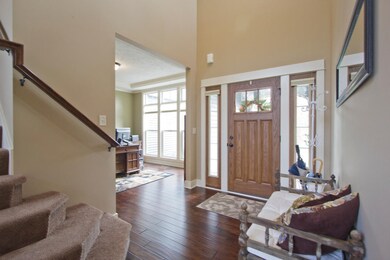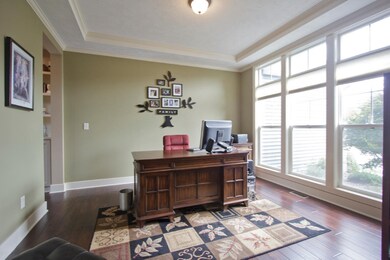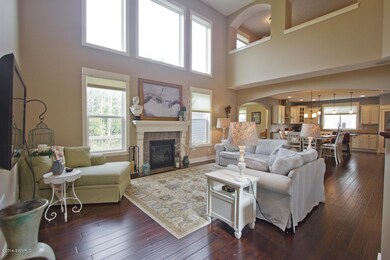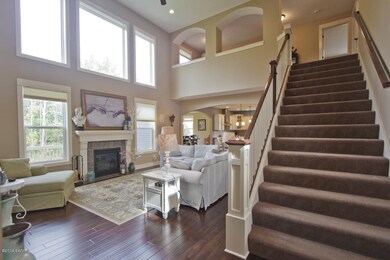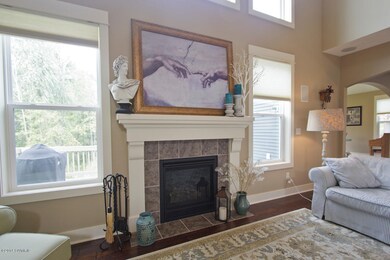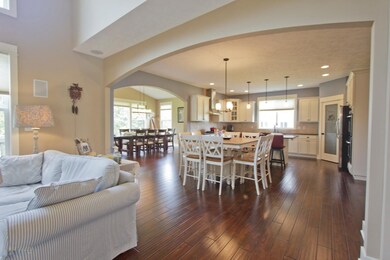
1299 Glen Ellyn Dr SE Grand Rapids, MI 49546
Forest Hills NeighborhoodEstimated Value: $1,023,000 - $1,277,000
Highlights
- Deck
- Wooded Lot
- Wood Flooring
- Ada Elementary School Rated A
- Traditional Architecture
- Whirlpool Bathtub
About This Home
As of December 2014Forest Hills Central! Price Reduced on this exquisite, almost new 6 BR-4-1/2 bath beautifully designed home built in 2013. Located within walking distance to FH Central High School. Private neighborhood sharing a park with Manchester Hills. Inviting foyer leads to open, light filled 2 story great room with gorgeous views of wooded lot, stone fireplace, Samsung flat screen tv with infrared technology included. Hand scraped dark wood floors, gourmet kitchen with SS appliances, custom cabinets, hood fan, granite, built ins throughout. Light filled formal dining room, study, large master bedroom, master bath with tiled walk in shower, jet tub, double vanity, 2 large walk in closets.Built in lockers, 3 BR up, loft, Jack/Jill Bath. Finished walkout level with 1 Full bath and 2 more Bedrooms!
Home Details
Home Type
- Single Family
Est. Annual Taxes
- $6,000
Year Built
- Built in 2013
Lot Details
- 0.29 Acre Lot
- Lot Dimensions are 130 x 100
- Shrub
- Sprinkler System
- Wooded Lot
Parking
- 3 Car Garage
- Garage Door Opener
Home Design
- Traditional Architecture
- Brick or Stone Mason
- Composition Roof
- Stucco
- Stone
Interior Spaces
- 4,349 Sq Ft Home
- 2-Story Property
- Ceiling Fan
- Gas Log Fireplace
- Window Treatments
- Mud Room
- Family Room with Fireplace
- Walk-Out Basement
Kitchen
- Eat-In Kitchen
- Built-In Oven
- Cooktop
- Microwave
- Dishwasher
- Kitchen Island
- Disposal
Flooring
- Wood
- Stone
- Ceramic Tile
Bedrooms and Bathrooms
- 6 Bedrooms
- Whirlpool Bathtub
Outdoor Features
- Deck
Utilities
- Humidifier
- Forced Air Heating and Cooling System
- Heating System Uses Natural Gas
- Natural Gas Water Heater
- High Speed Internet
- Phone Connected
- Cable TV Available
Community Details
- Property has a Home Owners Association
- Association fees include snow removal
- $250 HOA Transfer Fee
Ownership History
Purchase Details
Purchase Details
Home Financials for this Owner
Home Financials are based on the most recent Mortgage that was taken out on this home.Purchase Details
Home Financials for this Owner
Home Financials are based on the most recent Mortgage that was taken out on this home.Similar Homes in Grand Rapids, MI
Home Values in the Area
Average Home Value in this Area
Purchase History
| Date | Buyer | Sale Price | Title Company |
|---|---|---|---|
| Sang Guo | -- | None Listed On Document | |
| Wang Bo | $523,000 | Grand Rapids Title Co Llc | |
| Geagea George | $94,000 | First American Title Ins Co |
Mortgage History
| Date | Status | Borrower | Loan Amount |
|---|---|---|---|
| Previous Owner | Wang Bo | $350,000 | |
| Previous Owner | Geagea George | $371,360 |
Property History
| Date | Event | Price | Change | Sq Ft Price |
|---|---|---|---|---|
| 12/05/2014 12/05/14 | Sold | $523,000 | -6.6% | $120 / Sq Ft |
| 10/22/2014 10/22/14 | Pending | -- | -- | -- |
| 09/11/2014 09/11/14 | For Sale | $559,900 | -- | $129 / Sq Ft |
Tax History Compared to Growth
Tax History
| Year | Tax Paid | Tax Assessment Tax Assessment Total Assessment is a certain percentage of the fair market value that is determined by local assessors to be the total taxable value of land and additions on the property. | Land | Improvement |
|---|---|---|---|---|
| 2024 | $7,111 | $429,000 | $0 | $0 |
| 2023 | $9,957 | $393,300 | $0 | $0 |
| 2022 | $9,634 | $337,500 | $0 | $0 |
| 2021 | $9,400 | $331,300 | $0 | $0 |
| 2020 | $6,348 | $312,400 | $0 | $0 |
| 2019 | $9,334 | $299,400 | $0 | $0 |
| 2018 | $9,232 | $286,100 | $0 | $0 |
| 2017 | $9,198 | $282,400 | $0 | $0 |
| 2016 | $8,877 | $273,500 | $0 | $0 |
| 2015 | -- | $273,500 | $0 | $0 |
| 2013 | -- | $190,600 | $0 | $0 |
Agents Affiliated with this Home
-
Barbara Glashouwer
B
Seller's Agent in 2014
Barbara Glashouwer
Novosad Realty Partners, LLC
(616) 307-1114
23 in this area
72 Total Sales
Map
Source: Southwestern Michigan Association of REALTORS®
MLS Number: 14052476
APN: 41-19-05-130-035
- 1307 Glen Ellyn Dr SE Unit 34
- 1120 Paradise Lake Dr SE
- 5575 Cascade Rd SE
- 1624 Beard Dr SE
- 1661 Mont Rue Dr SE
- 1901 Forest Shores Dr SE
- 1835 Linson Ct SE
- 745 Abbey Mill Ct SE Unit 89
- 635 Highbury Ct SE
- 815 Meadowmeade Dr SE
- 5363 Prairie Home Dr SE Unit 1
- 580 Hartfield Dr SE
- 5185 Ada Dr SE
- 524 W Abbey Mill Dr SE
- 6315 Lehigh Ct SE
- 6374 Lehigh Ct SE
- 441 W Abbey Mill Dr
- 521 Adapointe Dr SE
- 2468 Irene Ave SE
- 5344 Burton Ct SE Unit 8
- 1299 Glen Ellyn Dr SE
- 5948 Glen Ellyn Ct SE Unit 37
- 1315 Glen Ellyn Dr SE Unit 33
- 1330 Glen Ellyn Dr SE Unit 9
- 1282 Glen Ellyn Dr SE Unit 6
- 5936 Glen Ellyn Ct SE Unit 38
- 5957 Glen Ellyn Ct SE
- 5919 Stratford Glen Ct SE Unit 32
- 1342 Glen Ellyn Dr SE Unit 10
- 5949 Glen Ellyn Ct SE Unit 43
- 1270 Glen Ellyn Dr SE Unit 5
- 5922 Glen Ellyn Ct SE Unit 39
- 5893 Stratford Glen Ct SE Unit 30
- 1247 Stoneshire Dr SE Unit 45
- 1358 Glen Ellyn Dr SE Unit 11
- 5852 Hall St SE
- 5943 Glen Ellyn Ct SE Unit 42
- 1239 Stoneshire Dr SE Unit 46
- 5861 Stratford Glen Ct SE
- 5931 Glen Ellyn Ct SE

