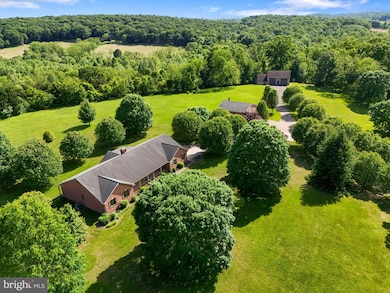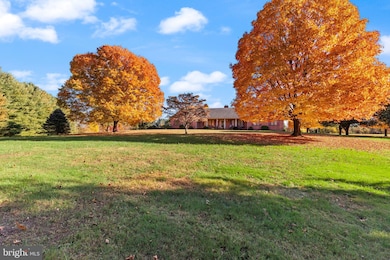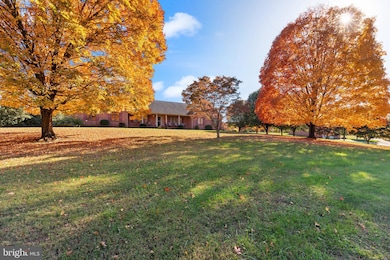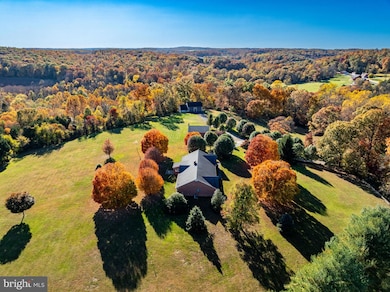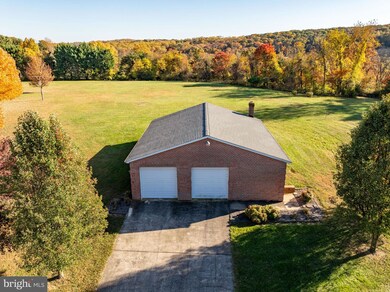
1299 Macton Rd Street, MD 21154
Estimated payment $6,218/month
Highlights
- Parking available for a boat
- Second Garage
- Panoramic View
- Horses Allowed On Property
- Eat-In Gourmet Kitchen
- Open Floorplan
About This Home
Welcome to a rare opportunity-this distinguished brick ranch estate is gracefully set on 10 tranquil, rolling acres in desirable northern Harford County, offering the perfect blend of privacy, space, and timeless elegance. With nearly 7,000 square feet under roof, including 3,973 square feet of beautifully finished living space, this property is a true sanctuary for those seeking refined country living, all within a convenient location less than 20 minutes to Bel Air and 30 minutes to APG.As you approach, a picturesque, tree-lined driveway welcomes you home, setting the stage with undeniable curb appeal. The estate is enhanced by impressive outbuildings, including a custom all-brick detached garage (41x41 feet) with soaring 10-foot doors and a roughed-in chimney-perfect for car collectors, hobbyists, or workshop enthusiasts. An expansive 62x32-foot garage/shop with 12-foot high doors and an office offers endless possibilities, whether you envision a barn, carriage house, or a space for your business or farm equipment.Step inside to discover a grand, open-concept main level anchored by a spacious family room with vaulted, exposed wood-beam ceilings. Sunlight pours in through custom panoramic windows, highlighting the inviting gas stove and creating a warm, welcoming atmosphere. Adjacent to the main living area, a cozy den and a sun-drenched four-season room provide flexible spaces for work, relaxation, or simply enjoying breathtaking views of the surrounding landscape.At the heart of the home, a chef’s kitchen awaits, featuring abundant cabinetry, generous counter space, a built-in double oven, and a cooktop-perfect for culinary enthusiasts. A butler’s pantry connects seamlessly to the formal dining room, offering elegant storage, prep space, and organization, making entertaining effortless and memorable. Designed for both comfort and convenience, the estate boasts an oversized laundry room with utility sink and full-size washer and dryer, ample closets throughout for exceptional storage, and a foyer and wide hallways that enhance the home’s sense of scale and sophistication.Three spacious bedrooms offer serene views and ample closet space, complemented by two full bathrooms and a half-bath on the main level. The flexible floor plan allows for easy reconfiguration-create additional bedrooms or design a luxurious owner’s suite to suit your needs. The expansive lower level is a blank canvas, ready to become your dream gym, office, workshop, or creative studio-let your imagination run wild.Car and equipment enthusiasts will appreciate the two-car attached garage, plus two oversized detached garages-ideal for vehicles, tractors, side-by-sides, RTVs, boats, hobbies, or even a small construction services business (pending zoning approval). With no HOA or restrictive covenants, you have the freedom to realize your vision-whether it’s equestrian pursuits, a hobby farm, or simply enjoying the peace and privacy of country life. High-Speed Fiber Optic Internet is Available!Solidly built with exceptional craftsmanship, this estate is equipped with a Generac whole-home generator for uninterrupted comfort during storms or outages. This extraordinary property offers boundless potential, blending refined living with the freedom of the countryside. Discover the lifestyle you’ve always dreamed of-schedule your private tour today!
Open House Schedule
-
Saturday, May 31, 20259:30 to 11:30 am5/31/2025 9:30:00 AM +00:005/31/2025 11:30:00 AM +00:00Add to Calendar
Home Details
Home Type
- Single Family
Est. Annual Taxes
- $5,761
Year Built
- Built in 1993
Lot Details
- 9.58 Acre Lot
- Rural Setting
- Private Lot
- Secluded Lot
- Premium Lot
- Level Lot
- Open Lot
- Cleared Lot
- Backs to Trees or Woods
- Back and Front Yard
- Property is in excellent condition
- Property is zoned AG, AG (Agricultural) Zoning, Small Construction Services Business may be permitted as a Special Exception with Zoning BOA Approval.
Parking
- 14 Garage Spaces | 2 Direct Access and 12 Detached
- 12 Driveway Spaces
- Second Garage
- Parking Storage or Cabinetry
- Front Facing Garage
- Side Facing Garage
- Parking available for a boat
Property Views
- Panoramic
- Scenic Vista
- Woods
- Garden
Home Design
- Manor Architecture
- Raised Ranch Architecture
- Brick Exterior Construction
- Block Foundation
- Architectural Shingle Roof
Interior Spaces
- Property has 2 Levels
- Open Floorplan
- Built-In Features
- Chair Railings
- Crown Molding
- Beamed Ceilings
- Cathedral Ceiling
- Ceiling Fan
- Recessed Lighting
- Insulated Windows
- Window Screens
- Sliding Doors
- Mud Room
- Entrance Foyer
- Great Room
- Family Room
- Combination Kitchen and Living
- Formal Dining Room
- Den
- Workshop
- Utility Room
- Storm Doors
Kitchen
- Eat-In Gourmet Kitchen
- Breakfast Area or Nook
- Butlers Pantry
- Double Oven
- Cooktop
- Built-In Microwave
- Ice Maker
- Dishwasher
- Stainless Steel Appliances
- Kitchen Island
Flooring
- Solid Hardwood
- Carpet
- Heavy Duty
- Concrete
- Ceramic Tile
Bedrooms and Bathrooms
- 3 Main Level Bedrooms
- En-Suite Primary Bedroom
- En-Suite Bathroom
- Walk-In Closet
- Hydromassage or Jetted Bathtub
Laundry
- Laundry on main level
- Dryer
- Washer
Partially Finished Basement
- Heated Basement
- Basement Fills Entire Space Under The House
- Walk-Up Access
- Garage Access
- Sump Pump
- Workshop
Accessible Home Design
- Halls are 36 inches wide or more
- Level Entry For Accessibility
Outdoor Features
- Enclosed patio or porch
- Pole Barn
- Shed
- Utility Building
- Outbuilding
Schools
- North Harford Elementary And Middle School
- North Harford High School
Utilities
- Forced Air Heating and Cooling System
- Heating System Uses Oil
- 60 Gallon+ Electric Water Heater
- Well
- On Site Septic
Additional Features
- Energy-Efficient Appliances
- Suburban Location
- Horses Allowed On Property
Community Details
- No Home Owners Association
- Built by Owner-Built Custom All-Brick Home & Buildings
- North Harford Subdivision
Listing and Financial Details
- Tax Lot 1
- Assessor Parcel Number 1305054265
Map
Home Values in the Area
Average Home Value in this Area
Tax History
| Year | Tax Paid | Tax Assessment Tax Assessment Total Assessment is a certain percentage of the fair market value that is determined by local assessors to be the total taxable value of land and additions on the property. | Land | Improvement |
|---|---|---|---|---|
| 2024 | $5,821 | $528,600 | $152,900 | $375,700 |
| 2023 | $5,606 | $508,833 | $0 | $0 |
| 2022 | $5,390 | $489,067 | $0 | $0 |
| 2021 | $10,901 | $469,300 | $152,900 | $316,400 |
| 2020 | $5,379 | $460,933 | $0 | $0 |
| 2019 | $3,709 | $452,567 | $0 | $0 |
| 2018 | $5,126 | $444,200 | $162,900 | $281,300 |
| 2017 | $5,099 | $444,200 | $0 | $0 |
| 2016 | -- | $440,667 | $0 | $0 |
| 2015 | $5,549 | $438,900 | $0 | $0 |
| 2014 | $5,549 | $438,900 | $0 | $0 |
Property History
| Date | Event | Price | Change | Sq Ft Price |
|---|---|---|---|---|
| 05/23/2025 05/23/25 | For Sale | $1,025,000 | -- | $258 / Sq Ft |
Purchase History
| Date | Type | Sale Price | Title Company |
|---|---|---|---|
| Deed | $52,645 | -- | |
| Deed | $325,000 | -- |
Mortgage History
| Date | Status | Loan Amount | Loan Type |
|---|---|---|---|
| Open | $30,000 | Credit Line Revolving | |
| Closed | -- | No Value Available |
Similar Homes in Street, MD
Source: Bright MLS
MLS Number: MDHR2042196
APN: 05-054265
- 0 Bay Rd
- 3645 Mill Green Rd
- 3632 Prospect Rd
- 3660 Mill Green Rd
- 3968 Prospect Rd
- 1411 Eagles Grove Ct
- 1412 Eagles Grove Ct
- 3600 Day Rd
- 3532 Prospect Rd
- 4055 Prospect Rd
- 1523 Kerr Rd
- 3516 Prospect Rd
- 3429 Ady Rd
- 3616 Ady Rd
- 1834 Deep Run Rd
- 1870 Deep Run Rd
- 4050 Grande View Dr
- 4336 Cooper Rd
- 3118 Old Scarboro Rd
- 1825 Castleton Rd

