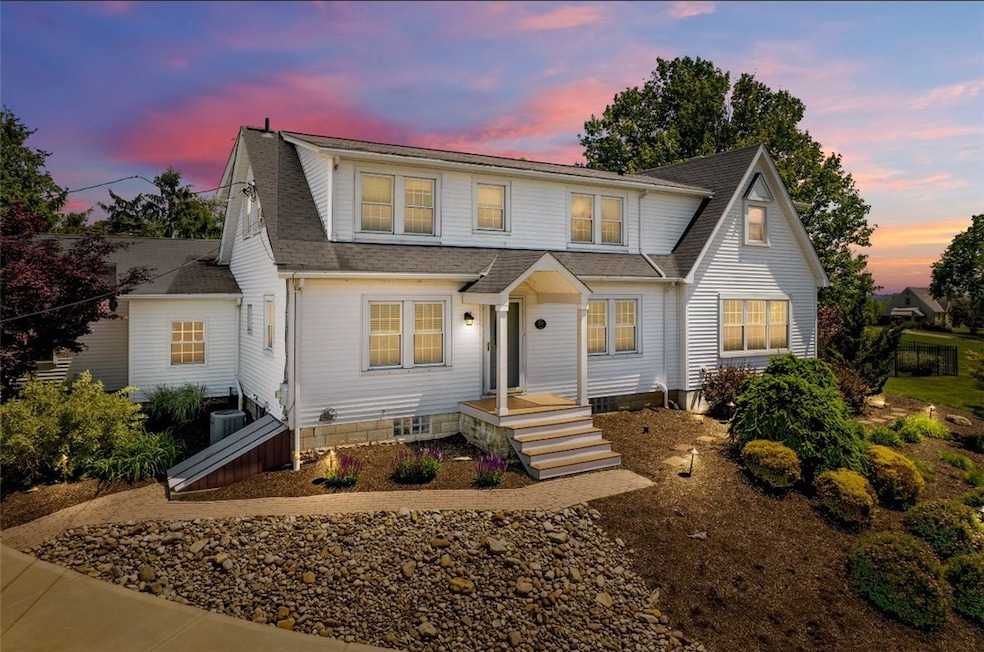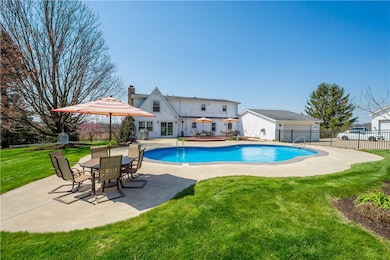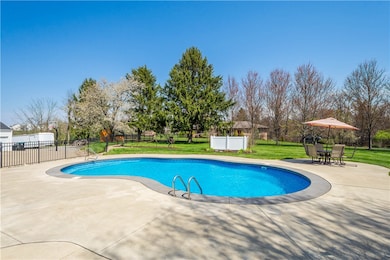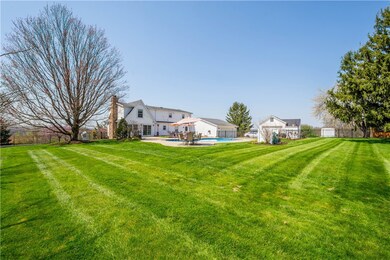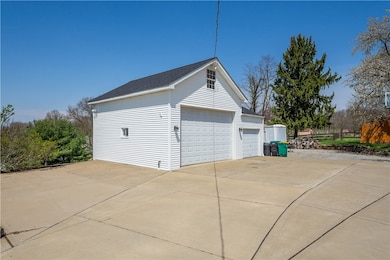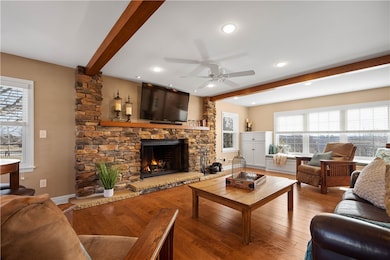
$589,990
- 4 Beds
- 3.5 Baths
- 2,782 Sq Ft
- 1021 Stonegate Dr
- McDonald, PA
Customize this *BLOOMINGTON* Floorplan by Foxlane Homes is available at our Stonegate in the highly desirable South Fayette! The Bloomington with just over 2,700 square feet has a generous great room and kitchen perfect for hosting family meals. A flex room, family entry and powder room complete the 1st floor. The homes 2nd floor hosts 4 generous bedrooms all with walk-in-closets, 3 full baths
Eric Nicholl FOXLANE HOMES AT PITTSBURGH, LLC
