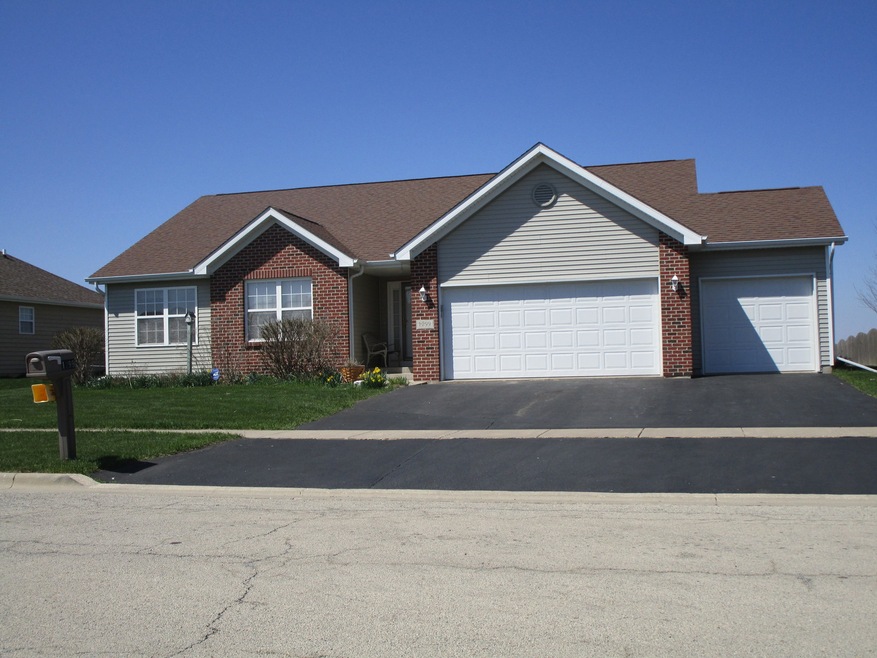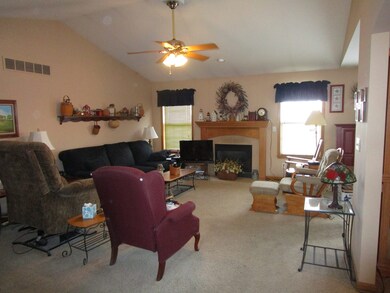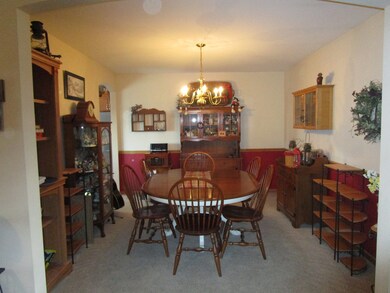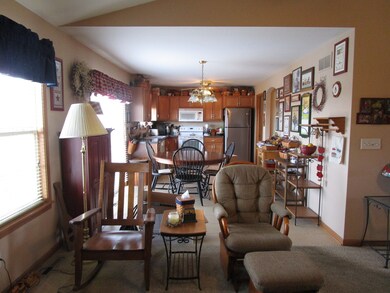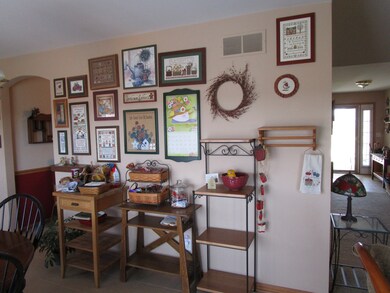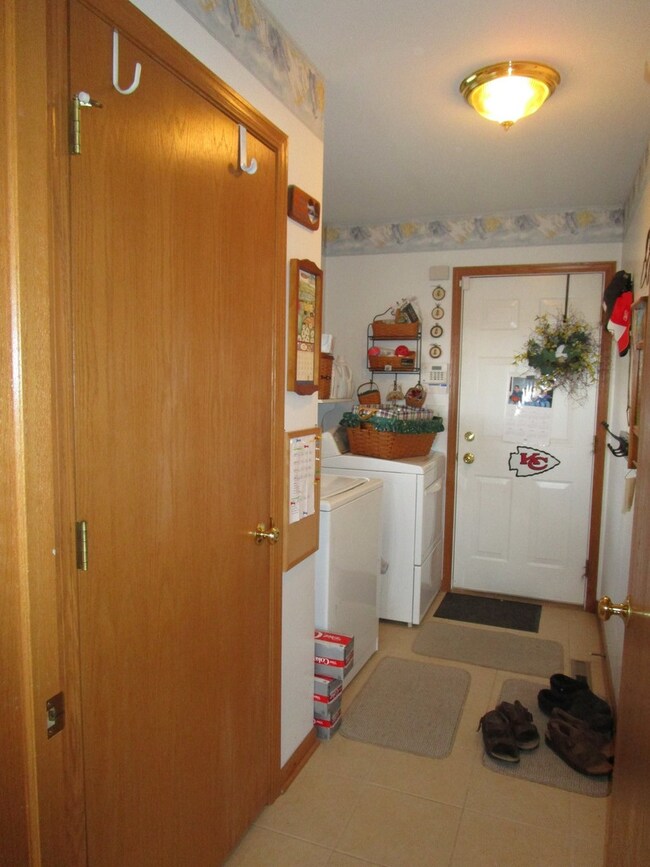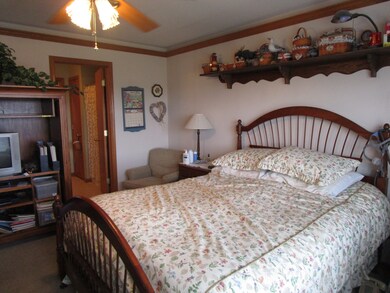
1299 Omega Circle Dr Dekalb, IL 60115
Estimated Value: $274,217 - $358,000
Highlights
- Deck
- Ranch Style House
- Attached Garage
- Vaulted Ceiling
- Porch
- Soaking Tub
About This Home
As of June 2018Custom 3 bedroom ranch, vaulted ceiling in great room, gas log fireplace, 2 full baths, 1st floor laundry, AND A 3 CAR ATTACHED GARAGE. Kitchen has rich maple cabinets, opens to family room and has sliders leading onto deck that backs up to cornfields. Kitchen is also fully appliance. Decorative shelving and curtains do not stay. Basement has tons of room for storage and a workshop area. PRICED FOR QUICK SALE. Carpets will be professionally cleaned.
Last Listed By
Jana Whelan
Elm Street REALTORS License #475106080 Listed on: 04/30/2018
Home Details
Home Type
- Single Family
Est. Annual Taxes
- $5,367
Year Built
- 2005
Lot Details
- East or West Exposure
Parking
- Attached Garage
- Parking Available
- Garage Transmitter
- Garage Door Opener
- Driveway
- Visitor Parking
- Off-Street Parking
- Parking Included in Price
- Garage Is Owned
Home Design
- Ranch Style House
- Brick Exterior Construction
- Slab Foundation
- Vinyl Siding
Interior Spaces
- Vaulted Ceiling
- Attached Fireplace Door
- Gas Log Fireplace
- Unfinished Basement
- Basement Fills Entire Space Under The House
- Storm Screens
Kitchen
- Breakfast Bar
- Oven or Range
- Microwave
- Dishwasher
- Disposal
Bedrooms and Bathrooms
- Primary Bathroom is a Full Bathroom
- Bathroom on Main Level
- Dual Sinks
- Soaking Tub
Laundry
- Laundry on main level
- Dryer
- Washer
Outdoor Features
- Deck
- Porch
Utilities
- Forced Air Heating and Cooling System
- Heating System Uses Gas
Listing and Financial Details
- Senior Tax Exemptions
- Homeowner Tax Exemptions
Ownership History
Purchase Details
Home Financials for this Owner
Home Financials are based on the most recent Mortgage that was taken out on this home.Purchase Details
Home Financials for this Owner
Home Financials are based on the most recent Mortgage that was taken out on this home.Purchase Details
Home Financials for this Owner
Home Financials are based on the most recent Mortgage that was taken out on this home.Similar Homes in Dekalb, IL
Home Values in the Area
Average Home Value in this Area
Purchase History
| Date | Buyer | Sale Price | Title Company |
|---|---|---|---|
| Bradshaw David Lee | $197,000 | Attorney | |
| Brown Robert E | $208,000 | -- | |
| Skora Thomas E | $200,000 | -- |
Mortgage History
| Date | Status | Borrower | Loan Amount |
|---|---|---|---|
| Open | Bradshaw David Lee | $157,600 | |
| Previous Owner | Brown Robert E | $140,400 | |
| Previous Owner | Brown Robert E | $25,000 | |
| Previous Owner | Brown Robert E | $5,149 | |
| Previous Owner | Brown Robert E | $205,486 | |
| Previous Owner | Skora Thomas E | $116,500 |
Property History
| Date | Event | Price | Change | Sq Ft Price |
|---|---|---|---|---|
| 06/26/2018 06/26/18 | Sold | $197,000 | -6.1% | $122 / Sq Ft |
| 05/05/2018 05/05/18 | Pending | -- | -- | -- |
| 04/30/2018 04/30/18 | For Sale | $209,900 | -- | $130 / Sq Ft |
Tax History Compared to Growth
Tax History
| Year | Tax Paid | Tax Assessment Tax Assessment Total Assessment is a certain percentage of the fair market value that is determined by local assessors to be the total taxable value of land and additions on the property. | Land | Improvement |
|---|---|---|---|---|
| 2024 | $5,367 | $78,005 | $10,718 | $67,287 |
| 2023 | $5,367 | $68,014 | $9,345 | $58,669 |
| 2022 | $5,179 | $62,096 | $10,665 | $51,431 |
| 2021 | $5,243 | $58,241 | $10,003 | $48,238 |
| 2020 | $5,341 | $57,313 | $9,844 | $47,469 |
| 2019 | $5,190 | $55,061 | $9,457 | $45,604 |
| 2018 | $5,004 | $53,194 | $9,136 | $44,058 |
| 2017 | $4,880 | $50,176 | $8,782 | $41,394 |
| 2016 | $4,810 | $48,909 | $8,560 | $40,349 |
| 2015 | -- | $46,342 | $8,111 | $38,231 |
| 2014 | -- | $49,665 | $11,856 | $37,809 |
| 2013 | -- | $52,169 | $12,454 | $39,715 |
Agents Affiliated with this Home
-

Seller's Agent in 2018
Jana Whelan
Elm Street REALTORS
-
Nancy Cox

Buyer's Agent in 2018
Nancy Cox
Baird Warner
(630) 732-6829
38 Total Sales
Map
Source: Midwest Real Estate Data (MRED)
MLS Number: MRD09932477
APN: 08-09-402-004
- 908 Greenbrier Rd
- 900 Greenbrier Rd
- 723 Hedge Dr
- 582 W Dresser Rd
- 720 Russell Rd
- 3233 Wineberry Dr
- 618 Russell Rd
- 725 Garden Rd
- 521 Pickwick Cir
- 119 Ridge Dr
- 120 Ridge Dr
- 450 Billings Dr
- 305 Knollwood Dr
- 345 Augusta Ave
- 317 Augusta Ave
- 332 Kingsbury Dr
- 110 Ilehamwood Dr
- 501 College Ave
- 106 Tygert Ln
- 152 Tilton Park Dr
- 1299 Omega Circle Dr
- 1287 Omega Circle Dr
- 1307 Omega Circle Dr
- 1315 Omega Circle Dr
- 1273 Omega Circle Dr
- 1294 Omega Circle Dr
- 1304 Omega Circle Dr
- 1327 Omega Circle Dr
- 1282 Omega Circle Dr
- 1265 Omega Circle Dr
- 1318 Omega Circle Dr
- 1250 Omega Circle Dr
- 1343 Omega Circle Dr
- 2604 Soros Ct
- 1253 Omega Circle Dr
- 1355 Omega Circle Dr
- 2592 Soros Ct
- 1238 Omega Circle Dr
- 2611 Soros Ct
- 1249 Omega Circle Dr
