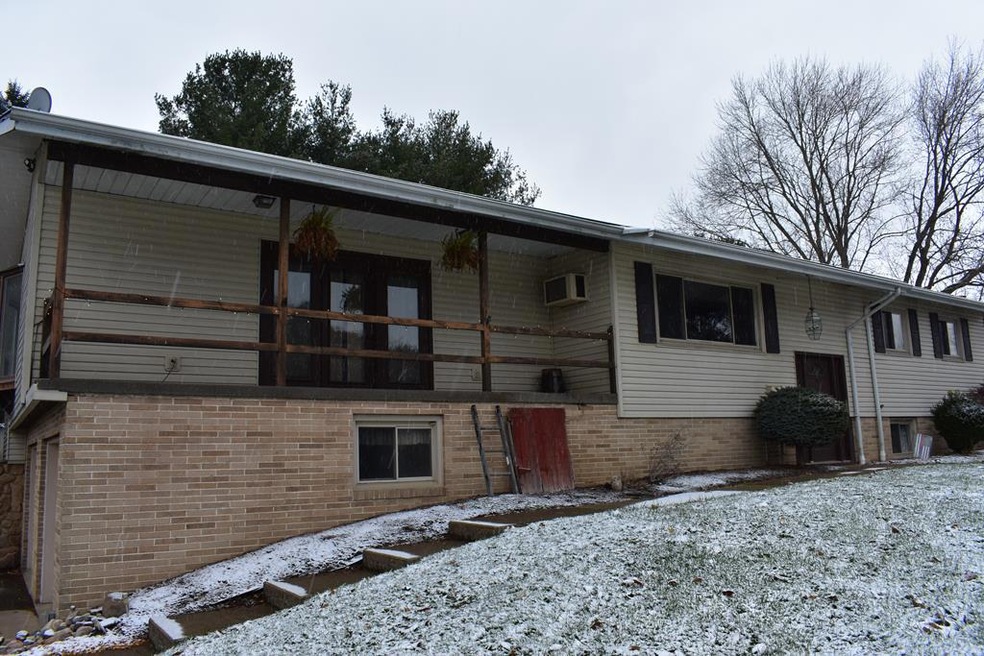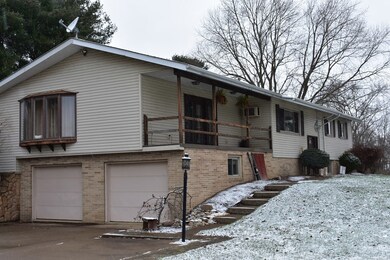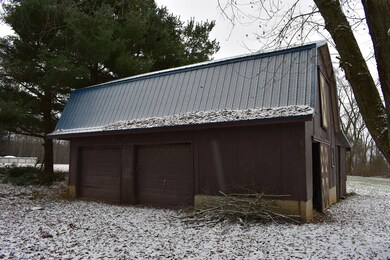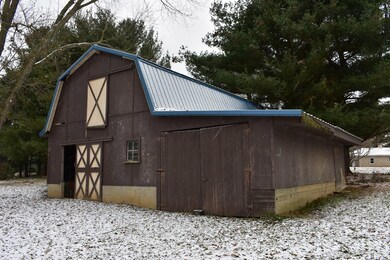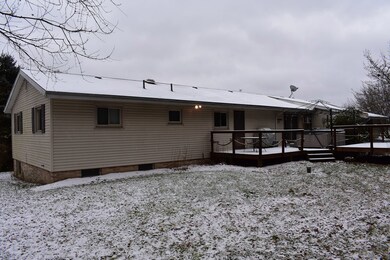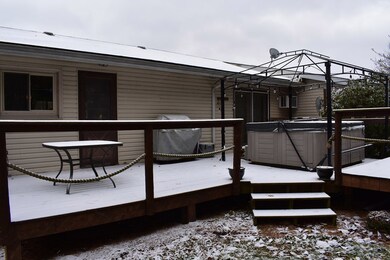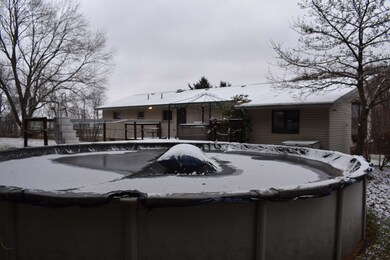
1299 S Funk Rd Wooster, OH 44691
Highlights
- Barn
- Deck
- Porch
- Above Ground Pool
- Main Floor Primary Bedroom
- 2 Car Attached Garage
About This Home
As of March 2019This updated 3 bedroom home is turn key and ready for a new owner! Updates include, remodeled kitchen in 2016, new carpet in 2107, vinyl siding and interior paint. All 3 bedrooms offer original hardwood floors, kitchen includes all new LG appliances. The home is 1,780 sq ft w/an additional 1,780 in the lower level w/finished walk out basement and full bath. The master suite offers a 1/2 bath. Large back deck with above ground pool. Very spacious 20x24 family room w/vaulted ceilings and bonus room which would be a 4th bedroom or office. Attached 2 car garage and additional barn with electric which sits on over 3 acres with asphalt driveway. Contact Brock Rader!
Last Agent to Sell the Property
Howard Hanna Real Estate Services Ashland Downtown Brokerage Phone: 4199030333 License #2014000823 Listed on: 11/30/2018

Last Buyer's Agent
OUT OF BOARD AAGENT
Out Of Board Offices
Home Details
Home Type
- Single Family
Est. Annual Taxes
- $2,173
Year Built
- Built in 1970
Parking
- 2 Car Attached Garage
- Open Parking
Home Design
- Split Level Home
- Asphalt Roof
- Vinyl Siding
- Lead Paint Disclosure
Interior Spaces
- 1,780 Sq Ft Home
- Carpet
Kitchen
- Oven
- Range
- Microwave
- Dishwasher
- Disposal
Bedrooms and Bathrooms
- 3 Bedrooms
- Primary Bedroom on Main
Finished Basement
- Walk-Out Basement
- Basement Fills Entire Space Under The House
Outdoor Features
- Above Ground Pool
- Deck
- Porch
Utilities
- Cooling System Mounted To A Wall/Window
- Baseboard Heating
- Well
- Electric Water Heater
- Water Softener is Owned
- Septic Tank
- Cable TV Available
Additional Features
- 3.2 Acre Lot
- Barn
Listing and Financial Details
- Tax Lot 15-21-13 NEPT NW
- Assessor Parcel Number 2100024.00
Ownership History
Purchase Details
Home Financials for this Owner
Home Financials are based on the most recent Mortgage that was taken out on this home.Purchase Details
Home Financials for this Owner
Home Financials are based on the most recent Mortgage that was taken out on this home.Purchase Details
Home Financials for this Owner
Home Financials are based on the most recent Mortgage that was taken out on this home.Purchase Details
Similar Homes in Wooster, OH
Home Values in the Area
Average Home Value in this Area
Purchase History
| Date | Type | Sale Price | Title Company |
|---|---|---|---|
| Survivorship Deed | $203,000 | Title Alliance Of Northeast | |
| Quit Claim Deed | -- | None Available | |
| Warranty Deed | $152,500 | Southern Title | |
| Deed | -- | -- |
Mortgage History
| Date | Status | Loan Amount | Loan Type |
|---|---|---|---|
| Open | $76,000 | Credit Line Revolving | |
| Open | $255,000 | Credit Line Revolving | |
| Closed | $141,189 | New Conventional | |
| Closed | $192,850 | New Conventional | |
| Closed | $142,000 | New Conventional | |
| Previous Owner | $144,875 | New Conventional |
Property History
| Date | Event | Price | Change | Sq Ft Price |
|---|---|---|---|---|
| 03/20/2019 03/20/19 | Sold | $203,000 | -7.3% | $114 / Sq Ft |
| 02/17/2019 02/17/19 | Pending | -- | -- | -- |
| 12/03/2018 12/03/18 | For Sale | $219,000 | +43.6% | $123 / Sq Ft |
| 08/29/2014 08/29/14 | Sold | $152,500 | -1.3% | $86 / Sq Ft |
| 08/04/2014 08/04/14 | Pending | -- | -- | -- |
| 05/02/2014 05/02/14 | For Sale | $154,500 | -- | $87 / Sq Ft |
Tax History Compared to Growth
Tax History
| Year | Tax Paid | Tax Assessment Tax Assessment Total Assessment is a certain percentage of the fair market value that is determined by local assessors to be the total taxable value of land and additions on the property. | Land | Improvement |
|---|---|---|---|---|
| 2024 | $3,053 | $92,270 | $21,750 | $70,520 |
| 2023 | $3,053 | $92,270 | $21,750 | $70,520 |
| 2022 | $2,810 | $68,860 | $16,230 | $52,630 |
| 2021 | $2,820 | $68,860 | $16,230 | $52,630 |
| 2020 | $2,745 | $68,860 | $16,230 | $52,630 |
| 2019 | $2,184 | $53,140 | $15,810 | $37,330 |
| 2018 | $2,189 | $53,140 | $15,810 | $37,330 |
| 2017 | $2,008 | $53,140 | $15,810 | $37,330 |
| 2016 | $1,981 | $48,310 | $14,370 | $33,940 |
| 2015 | $1,843 | $48,310 | $14,370 | $33,940 |
| 2014 | -- | $48,310 | $14,370 | $33,940 |
| 2013 | $1,583 | $47,140 | $13,660 | $33,480 |
Agents Affiliated with this Home
-
Brock Rader

Seller's Agent in 2019
Brock Rader
Howard Hanna Real Estate Services Ashland Downtown
(419) 651-7994
284 Total Sales
-
O
Buyer's Agent in 2019
OUT OF BOARD AAGENT
Out Of Board Offices
-
D
Seller's Agent in 2014
Dick Stull
Deleted Agent
-
T
Buyer's Agent in 2014
Tom Davis
RE/MAX
Map
Source: Ashland Board of REALTORS®
MLS Number: 221180
APN: 41-00024-000
