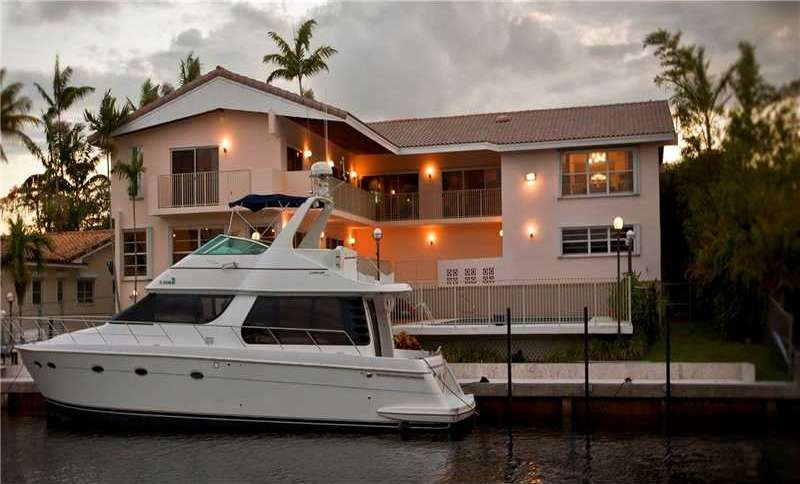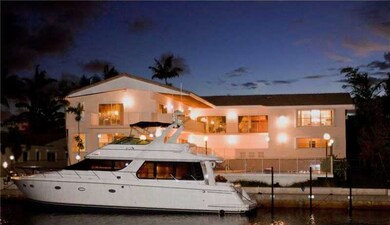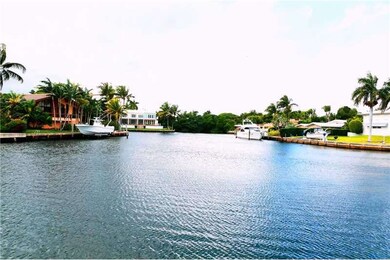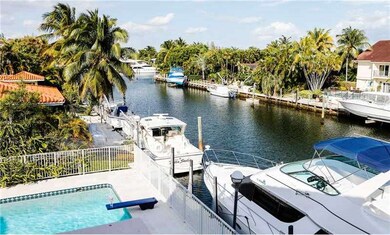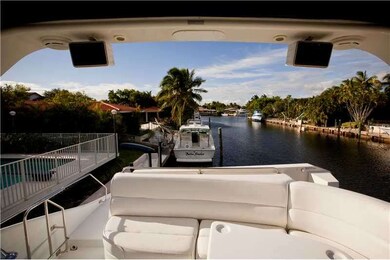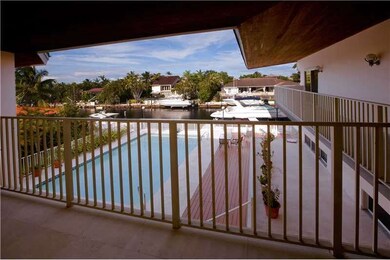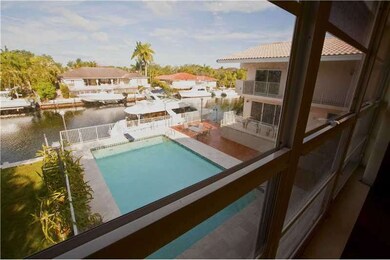
12991 Deva St Coral Gables, FL 33156
Gables By The Sea NeighborhoodEstimated Value: $4,890,044 - $6,055,000
Highlights
- Direct Ocean View
- Private Dock
- Newly Remodeled
- Pinecrest Elementary School Rated A
- Property Fronts a Bay or Harbor
- 1-minute walk to Coral Bay Park
About This Home
As of August 2015No Bridges to bay! 100Ft + waterfront 6 bed 6.5 bath family home in desirable Gables by the Sea! Natural light pours in through every window! Mstr suite with office and wood flr, large bath and closets, 4 car garage, indoor laundry, Every room has own ba th. Open eat-in Kitchen, wet bar in family area, Majestic 12k sf lot, maid's room, driveway brick pavers and sparkling 20 x 40 pool!
Last Agent to Sell the Property
Sime Realty Corporation License #0636344 Listed on: 06/05/2015
Home Details
Home Type
- Single Family
Est. Annual Taxes
- $11,163
Year Built
- Built in 1980 | Newly Remodeled
Lot Details
- 0.28 Acre Lot
- 100 Ft Wide Lot
- Property Fronts a Bay or Harbor
- East Facing Home
- Fenced
- Property is zoned 10/S FM
Parking
- 4 Car Garage
- Automatic Garage Door Opener
- Driveway
- Paver Block
- Open Parking
Home Design
- Tile Roof
- Concrete Block And Stucco Construction
Interior Spaces
- 6,436 Sq Ft Home
- 2-Story Property
- Built-In Features
- Ceiling Fan
- Entrance Foyer
- Family Room
- Utility Room in Garage
- Sauna
- Direct Ocean Views
- Fire and Smoke Detector
- Attic
Kitchen
- Built-In Self-Cleaning Oven
- Microwave
- Dishwasher
- Cooking Island
- Disposal
Flooring
- Carpet
- Marble
Bedrooms and Bathrooms
- 6 Bedrooms
- Sitting Area In Primary Bedroom
- Main Floor Bedroom
- Primary Bedroom Upstairs
- Roman Tub
Laundry
- Laundry in Garage
- Dryer
- Washer
- Laundry Tub
Outdoor Features
- Private Dock
- Balcony
- Deck
- Exterior Lighting
Utilities
- Central Heating and Cooling System
- Electric Water Heater
Listing and Financial Details
- Assessor Parcel Number 03-51-18-007-0780
Community Details
Overview
- No Home Owners Association
- 18 55 41 Coral Bay Sec C Subdivision
Security
- Gated Community
Ownership History
Purchase Details
Home Financials for this Owner
Home Financials are based on the most recent Mortgage that was taken out on this home.Similar Homes in the area
Home Values in the Area
Average Home Value in this Area
Purchase History
| Date | Buyer | Sale Price | Title Company |
|---|---|---|---|
| Roca Alejandro | $2,325,000 | Attorney |
Mortgage History
| Date | Status | Borrower | Loan Amount |
|---|---|---|---|
| Open | Roca Alejandro | $875,000 | |
| Previous Owner | Ham Angel | $500,000 | |
| Previous Owner | Ham Angel | $1,000,000 |
Property History
| Date | Event | Price | Change | Sq Ft Price |
|---|---|---|---|---|
| 08/28/2015 08/28/15 | Sold | $2,325,000 | -6.3% | $361 / Sq Ft |
| 07/17/2015 07/17/15 | Pending | -- | -- | -- |
| 06/05/2015 06/05/15 | For Sale | $2,480,000 | -- | $385 / Sq Ft |
Tax History Compared to Growth
Tax History
| Year | Tax Paid | Tax Assessment Tax Assessment Total Assessment is a certain percentage of the fair market value that is determined by local assessors to be the total taxable value of land and additions on the property. | Land | Improvement |
|---|---|---|---|---|
| 2024 | $64,377 | $1,575,362 | -- | -- |
| 2023 | $64,377 | $1,529,478 | $0 | $0 |
| 2022 | $64,667 | $1,484,931 | $0 | $0 |
| 2021 | $63,574 | $1,441,681 | $0 | $0 |
| 2020 | $63,273 | $1,421,777 | $0 | $0 |
| 2019 | $62,735 | $1,389,812 | $0 | $0 |
| 2018 | $61,655 | $1,363,898 | $0 | $0 |
| 2017 | $61,476 | $1,335,846 | $0 | $0 |
| 2016 | $35,729 | $1,308,371 | $0 | $0 |
| 2015 | $11,198 | $561,806 | $0 | $0 |
| 2014 | $11,163 | $557,348 | $0 | $0 |
Agents Affiliated with this Home
-
Belinda Sime

Seller's Agent in 2015
Belinda Sime
Sime Realty Corporation
(786) 344-9579
2 in this area
178 Total Sales
-
Robert Conway

Buyer Co-Listing Agent in 2015
Robert Conway
Douglas Elliman
(561) 245-2635
10 Total Sales
Map
Source: MIAMI REALTORS® MLS
MLS Number: A2126920
APN: 03-5118-007-0780
- 13061 Deva St
- 1460 Tagus Ave
- 1117 Bella Vista Ave
- 1140 San Pedro Ave
- 1145 San Pedro Ave
- 1422 Coruna Ave
- 1240 Campamento Ave
- 1460 Campamento Ave
- 12755 Red Rd
- 1051 San Pedro Ave
- 5845 SW 130th Terrace
- 13271 SW 57th Ct
- 13453 SW 58th Ave
- 13032 Mar St
- 13000 Old Cutler Rd
- 5900 SW 129th Terrace
- 13009 Mar St
- 13180 Old Cutler Rd
- 12500 Vista Ln
- 860 San Pedro Ave
