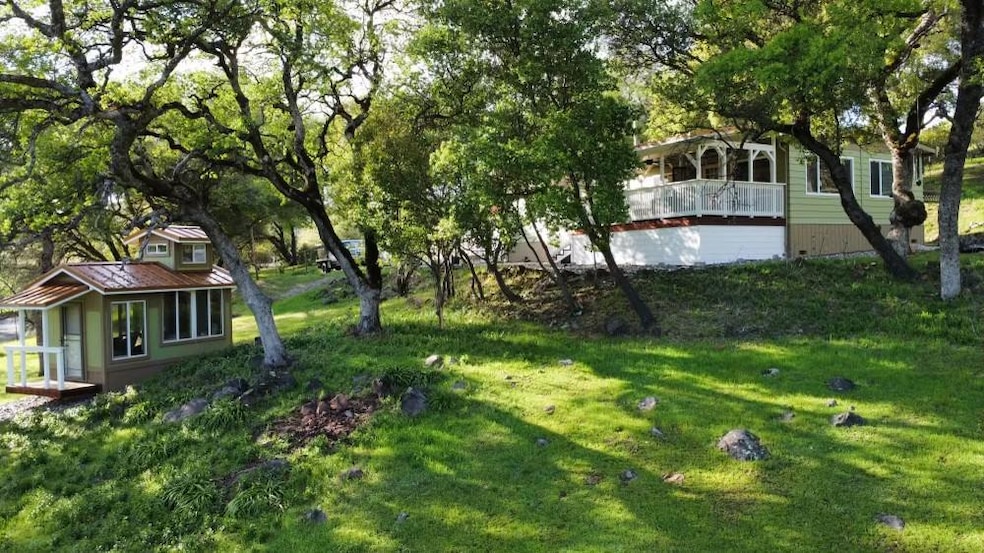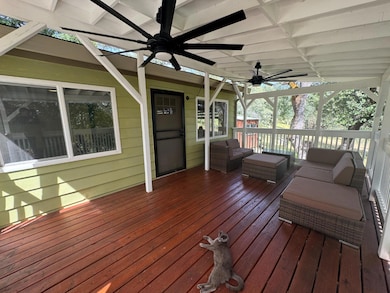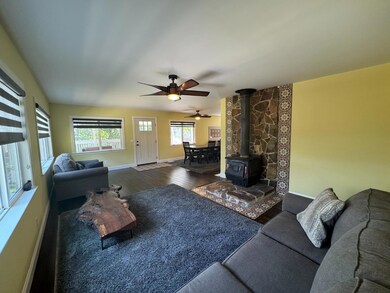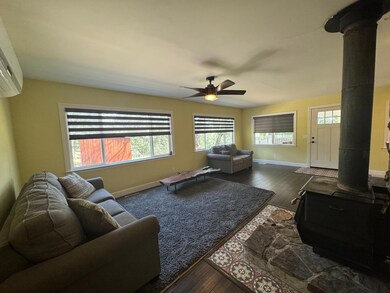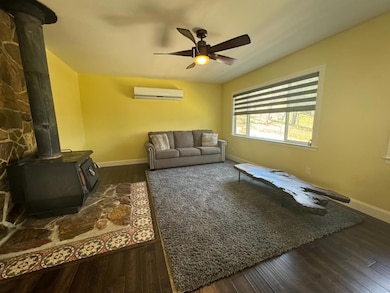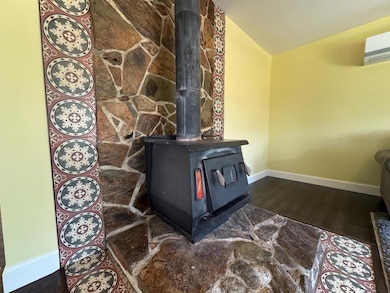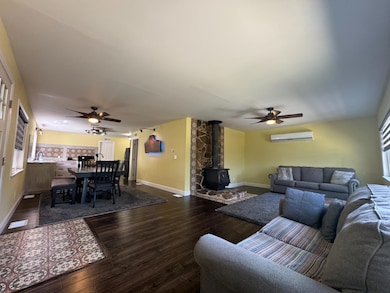This charming 1980 manufactured home perfectly blends modern updates with country living, situated just 5 minutes from the Yuba River with access to private swimming holes. The thoughtfully upgraded interior features engineered hardwood flooring, custom cabinets, granite countertops, unique fossil stonework surrounding the fireplace, and an elegant alabaster sink. A Bosch dishwasher adds modern convenience. Outside, enjoy peaceful moments on the spacious deck overlooking a year-round creek. The fully fenced property offers exceptional functionality with 22 gates, cross-fenced pastures, two water storage tanks, and irrigation for three fenced gardens - ideal for farming or gardening. A new barn provides shelter for animals, while two artists' lofts offer creative workspace. Additional amenities include a detached 2-car garage. This property presents a rare opportunity for those seeking a serene country lifestyle with room for animals, gardening, and creative pursuits - all while being minutes from river recreation.

