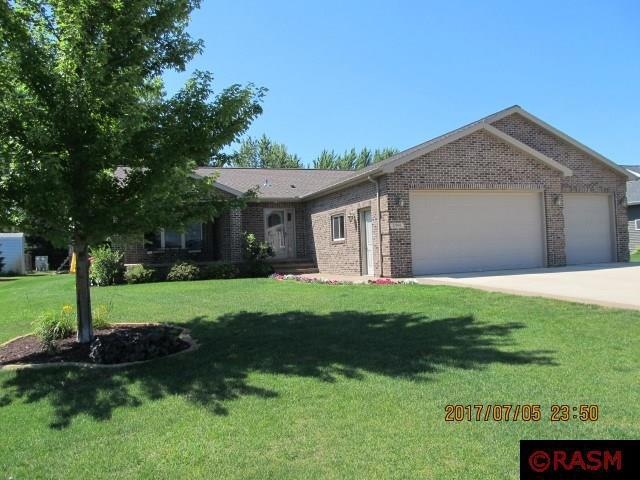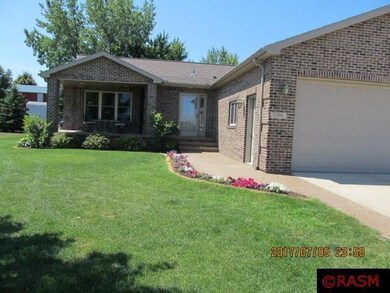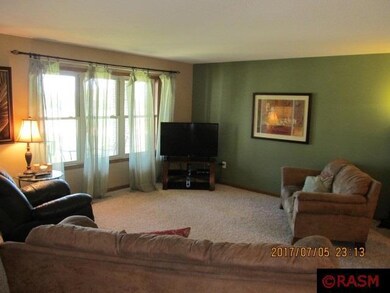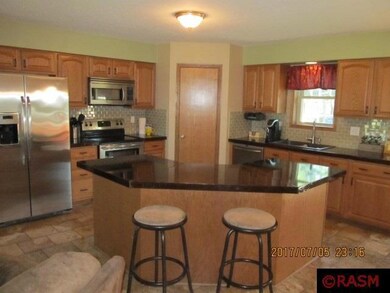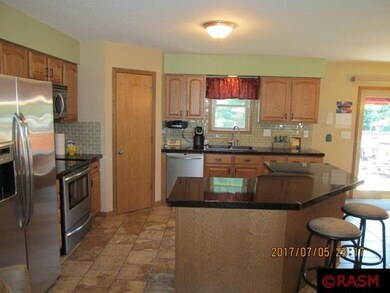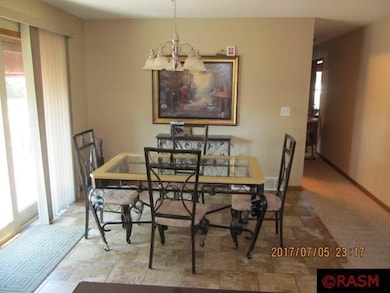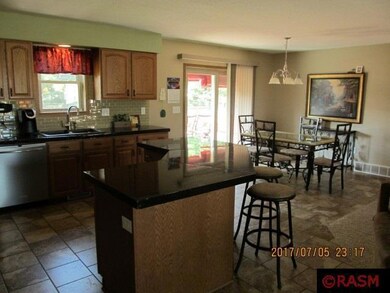
12991 Meadow Creek Dr New Ulm, MN 56073
Highlights
- Heated Floors
- 3 Car Attached Garage
- Bathroom on Main Level
- Reverse Osmosis System
- Patio
- Kitchen Island
About This Home
As of September 2017Fantastic Brick Rambler- four-bedrooms, three- baths, main floor laundry, insulated and heated thee stall garage with heated floors. Finished basement with in floor heating- gas fireplace, This property has a one of kind outdoor patio 25 x 20 stone and brick. located on a large landscaped lot, in-ground dog fencing. Shared well with six homes- one owner home.
Last Agent to Sell the Property
CENTURY 21 ATWOOD License #003236510 Listed on: 07/06/2017

Home Details
Home Type
- Single Family
Est. Annual Taxes
- $2,892
Year Built
- Built in 2008
Lot Details
- 0.36 Acre Lot
- Lot Dimensions are 100 x 158
- Electric Fence
- Landscaped
Home Design
- Brick Exterior Construction
- Frame Construction
- Asphalt Shingled Roof
Interior Spaces
- 1-Story Property
- Gas Fireplace
- Window Treatments
- Combination Kitchen and Dining Room
- Heated Floors
Kitchen
- Range
- Recirculated Exhaust Fan
- Microwave
- Dishwasher
- Kitchen Island
- Reverse Osmosis System
Bedrooms and Bathrooms
- 4 Bedrooms
- 3 Full Bathrooms
- Bathroom on Main Level
Laundry
- Dryer
- Washer
Finished Basement
- Basement Fills Entire Space Under The House
- Sump Pump
- Block Basement Construction
- Basement Window Egress
Home Security
- Carbon Monoxide Detectors
- Fire and Smoke Detector
Parking
- 3 Car Attached Garage
- Garage Door Opener
- Gravel Driveway
Utilities
- Forced Air Heating and Cooling System
- Heating System Powered By Leased Propane
- Electric Water Heater
- Water Softener is Owned
- Fuel Tank
Additional Features
- Air Exchanger
- Patio
Listing and Financial Details
- Assessor Parcel Number 130.022.003.02.020
Ownership History
Purchase Details
Home Financials for this Owner
Home Financials are based on the most recent Mortgage that was taken out on this home.Similar Homes in New Ulm, MN
Home Values in the Area
Average Home Value in this Area
Purchase History
| Date | Type | Sale Price | Title Company |
|---|---|---|---|
| Warranty Deed | $276,000 | None Available |
Property History
| Date | Event | Price | Change | Sq Ft Price |
|---|---|---|---|---|
| 09/01/2017 09/01/17 | Sold | $276,000 | -3.5% | $97 / Sq Ft |
| 07/10/2017 07/10/17 | Pending | -- | -- | -- |
| 07/06/2017 07/06/17 | For Sale | $285,900 | -- | $100 / Sq Ft |
Tax History Compared to Growth
Tax History
| Year | Tax Paid | Tax Assessment Tax Assessment Total Assessment is a certain percentage of the fair market value that is determined by local assessors to be the total taxable value of land and additions on the property. | Land | Improvement |
|---|---|---|---|---|
| 2024 | $2,448 | $330,100 | $46,000 | $284,100 |
| 2023 | $2,448 | $320,700 | $46,000 | $274,700 |
| 2022 | $2,460 | $292,000 | $40,500 | $251,500 |
| 2021 | $2,258 | $267,200 | $40,500 | $226,700 |
| 2020 | $2,240 | $245,100 | $36,800 | $208,300 |
| 2019 | $2,202 | $242,700 | $41,600 | $201,100 |
| 2018 | $2,192 | $243,900 | $41,600 | $202,300 |
| 2017 | $1,866 | $234,200 | $39,000 | $195,200 |
| 2016 | $2,780 | $197,208 | $0 | $0 |
| 2015 | -- | $0 | $0 | $0 |
| 2014 | -- | $0 | $0 | $0 |
| 2013 | -- | $0 | $0 | $0 |
Agents Affiliated with this Home
-

Seller's Agent in 2017
Jeff Kaul
CENTURY 21 ATWOOD
(507) 381-1133
414 Total Sales
-

Buyer's Agent in 2017
James Heil
MAGES LAND COMPANY & AUCTION SERVIC
(507) 276-1405
4 Total Sales
Map
Source: REALTOR® Association of Southern Minnesota
MLS Number: 7015153
APN: 13002200302020
- 13118 County Road 24 Unit New Ulm
- Tbd Shag Rd Unit LotWP001
- TBD Shag Rd
- 2526 S Bridge St Unit 114
- 5XXX Mary Ln
- 1419 Southridge Rd
- 56936 Brookview Ln
- 5XX 5xx Red Shoe Dr Dr
- 543 Valley View Dr
- 5XXX 5xxx Mary Ln
- 1120 Southridge Rd
- 5XX Red Shoe Dr
- 70 Jonathan Dr
- 000 Minnesota 15
- 355 Tumbler St
- 398 Collin Dr
- 304 Collin Dr
- 310 Collin Dr
- 316 Collin Dr
- 322 Collin Dr
