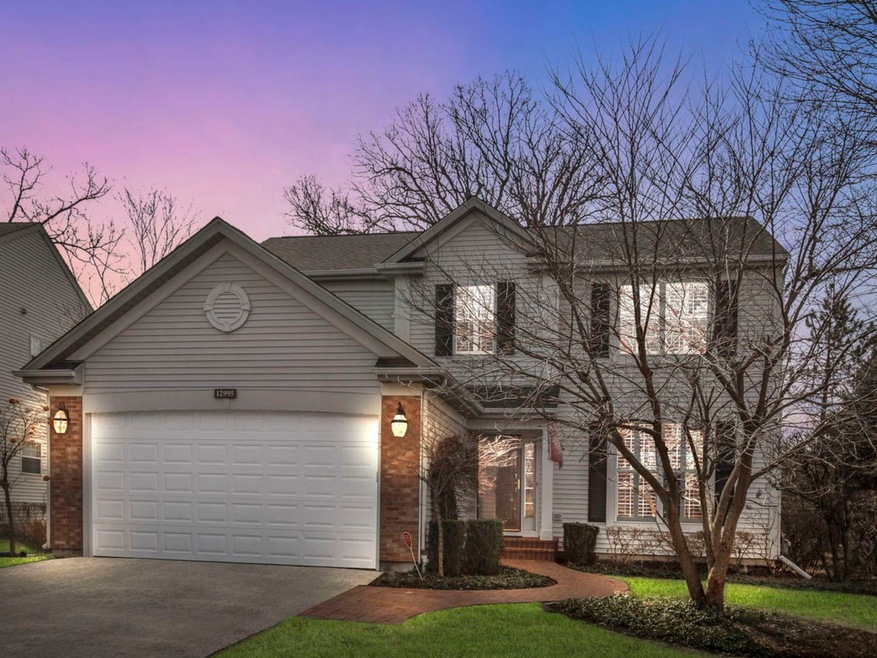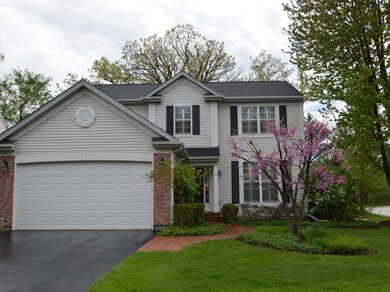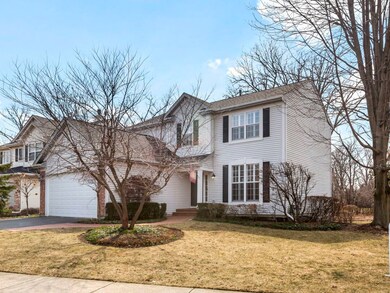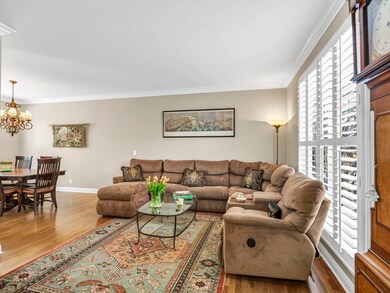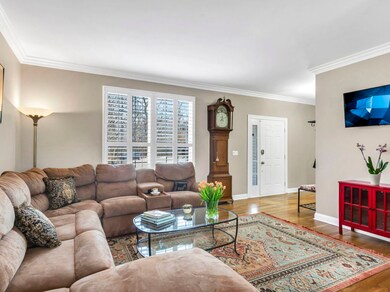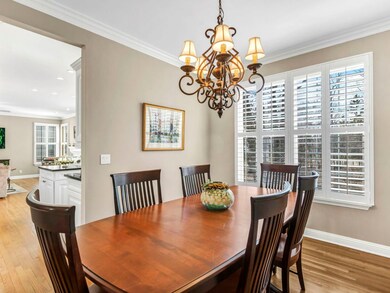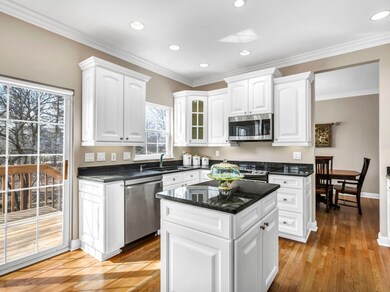
12995 W Sanctuary Ct Lake Bluff, IL 60044
Highlights
- Colonial Architecture
- Deck
- Recreation Room
- Lake Bluff Elementary School Rated A
- Property is near a park
- Vaulted Ceiling
About This Home
As of April 2023Fresh, bright, and recently updated! This sparkling move-in ready, 4 bedroom, 3 1/2 bath home, is the one you've been waiting for! Located on a cul-de-sac in the Sanctuary this charmer boasts a professionally landscaped yard with Southern exposure (lawn care included in the $140/month HOA fee) a community park and playground. Additional highlights include; freshly painted on all 3 floors, 9 ft ceilings, hardwood floors, custom crown moldings, plantation shutters, white gourmet eat-in kitchen with stainless appliances, granite counters, brand new dishwasher and garbage disposal, sliding glass doors that open to private deck, open kitchen/family room, fireplace with gas logs, open living room to the dining room, new washer and dryer, 2nd floor loft/office (includes desk) plus 3 bedrooms, a spacious Primary suite with vaulted ceiling, walk-in closet by Closet Works, luxurious newer bath, double vanity, granite counters, separate shower and soaking tub, a sunlight finished English basement with new wood tile flooring, 4th bedroom, full bath, recreation room, sewing room, great storage, newer roof, new furnace and new air conditioner. Enjoy Lake Bluff and Lake Forest schools
Last Agent to Sell the Property
Coldwell Banker Realty License #475123271 Listed on: 03/23/2023

Home Details
Home Type
- Single Family
Est. Annual Taxes
- $9,848
Year Built
- Built in 1997
Lot Details
- 6,970 Sq Ft Lot
- Lot Dimensions are 71 x 95 x 69 x 98
- Cul-De-Sac
- Corner Lot
HOA Fees
- $140 Monthly HOA Fees
Parking
- 2 Car Attached Garage
- Garage Door Opener
- Driveway
- Parking Included in Price
Home Design
- Colonial Architecture
- Asphalt Roof
- Concrete Perimeter Foundation
Interior Spaces
- 2,731 Sq Ft Home
- 2-Story Property
- Vaulted Ceiling
- Ceiling Fan
- Gas Log Fireplace
- Plantation Shutters
- Family Room Downstairs
- Living Room
- Formal Dining Room
- Home Office
- Recreation Room
- Loft
- Sewing Room
- Carbon Monoxide Detectors
Kitchen
- Breakfast Bar
- Range
- Microwave
- Dishwasher
- Stainless Steel Appliances
Flooring
- Wood
- Laminate
Bedrooms and Bathrooms
- 4 Bedrooms
- 4 Potential Bedrooms
- Dual Sinks
- Separate Shower
Laundry
- Laundry Room
- Dryer
- Washer
- Sink Near Laundry
Finished Basement
- English Basement
- Basement Fills Entire Space Under The House
- Sump Pump
- Finished Basement Bathroom
Schools
- Lake Bluff Elementary School
- Lake Bluff Middle School
- Lake Forest High School
Utilities
- Forced Air Heating and Cooling System
- Humidifier
- Heating System Uses Natural Gas
- 200+ Amp Service
- Lake Michigan Water
Additional Features
- Deck
- Property is near a park
Community Details
- Association fees include insurance, lawn care
- Sanctuary Subdivision, Colonial Floorplan
Ownership History
Purchase Details
Home Financials for this Owner
Home Financials are based on the most recent Mortgage that was taken out on this home.Purchase Details
Home Financials for this Owner
Home Financials are based on the most recent Mortgage that was taken out on this home.Purchase Details
Purchase Details
Home Financials for this Owner
Home Financials are based on the most recent Mortgage that was taken out on this home.Purchase Details
Purchase Details
Home Financials for this Owner
Home Financials are based on the most recent Mortgage that was taken out on this home.Purchase Details
Home Financials for this Owner
Home Financials are based on the most recent Mortgage that was taken out on this home.Purchase Details
Purchase Details
Home Financials for this Owner
Home Financials are based on the most recent Mortgage that was taken out on this home.Purchase Details
Home Financials for this Owner
Home Financials are based on the most recent Mortgage that was taken out on this home.Similar Homes in Lake Bluff, IL
Home Values in the Area
Average Home Value in this Area
Purchase History
| Date | Type | Sale Price | Title Company |
|---|---|---|---|
| Deed | $530,000 | Chicago Title | |
| Deed | $425,000 | Chicago Title | |
| Interfamily Deed Transfer | -- | None Available | |
| Deed | $380,000 | St | |
| Interfamily Deed Transfer | -- | Chicago Title Insurance Comp | |
| Deed | -- | Chicago Title Insurance Co | |
| Trustee Deed | -- | -- | |
| Warranty Deed | -- | -- | |
| Quit Claim Deed | -- | -- | |
| Trustee Deed | $176,000 | Chicago Title Insurance Co |
Mortgage History
| Date | Status | Loan Amount | Loan Type |
|---|---|---|---|
| Open | $503,430 | New Conventional | |
| Previous Owner | $200,000 | New Conventional | |
| Previous Owner | $140,075 | New Conventional | |
| Previous Owner | $150,000 | New Conventional | |
| Previous Owner | $300,000 | New Conventional | |
| Previous Owner | $304,000 | Purchase Money Mortgage | |
| Previous Owner | $200,000 | Unknown | |
| Previous Owner | $199,300 | No Value Available | |
| Previous Owner | $207,300 | No Value Available | |
| Previous Owner | $204,000 | No Value Available |
Property History
| Date | Event | Price | Change | Sq Ft Price |
|---|---|---|---|---|
| 04/21/2023 04/21/23 | Sold | $530,000 | -3.5% | $194 / Sq Ft |
| 03/27/2023 03/27/23 | Pending | -- | -- | -- |
| 03/23/2023 03/23/23 | For Sale | $549,000 | +29.2% | $201 / Sq Ft |
| 06/25/2019 06/25/19 | Sold | $425,000 | -3.4% | $163 / Sq Ft |
| 05/27/2019 05/27/19 | Pending | -- | -- | -- |
| 05/20/2019 05/20/19 | For Sale | $439,900 | -- | $169 / Sq Ft |
Tax History Compared to Growth
Tax History
| Year | Tax Paid | Tax Assessment Tax Assessment Total Assessment is a certain percentage of the fair market value that is determined by local assessors to be the total taxable value of land and additions on the property. | Land | Improvement |
|---|---|---|---|---|
| 2024 | $11,777 | $163,244 | $43,645 | $119,599 |
| 2023 | $10,086 | $150,483 | $40,233 | $110,250 |
| 2022 | $10,086 | $131,957 | $35,280 | $96,677 |
| 2021 | $9,848 | $130,819 | $34,976 | $95,843 |
| 2020 | $9,638 | $131,542 | $35,169 | $96,373 |
| 2019 | $8,524 | $129,127 | $34,523 | $94,604 |
| 2018 | $7,431 | $125,406 | $35,930 | $89,476 |
| 2017 | $7,463 | $123,309 | $35,329 | $87,980 |
| 2016 | $7,500 | $123,547 | $35,396 | $88,151 |
| 2015 | $7,890 | $116,335 | $33,330 | $83,005 |
| 2014 | $7,817 | $118,190 | $35,909 | $82,281 |
| 2012 | $7,005 | $119,215 | $36,220 | $82,995 |
Agents Affiliated with this Home
-

Seller's Agent in 2023
Donielle Foss Crimmins
Coldwell Banker Realty
(847) 457-2644
1 in this area
23 Total Sales
-

Seller Co-Listing Agent in 2023
Donna Mercier
Coldwell Banker Realty
(847) 757-6538
3 in this area
55 Total Sales
-

Buyer's Agent in 2023
Nikit Tailor
Compass
(630) 777-8009
1 in this area
130 Total Sales
-

Seller's Agent in 2019
Lisa Trace
@ Properties
(708) 710-4104
16 in this area
186 Total Sales
-
T
Seller Co-Listing Agent in 2019
Thomas Grant
Compass
Map
Source: Midwest Real Estate Data (MRED)
MLS Number: 11740943
APN: 12-18-101-079
- 915 Talbot Ave
- 702 Burris Ave
- 29583 N Birch Ave
- 717 Burris Ave
- 1015 Foster Ave
- 108 Meadowbrook Ln Unit 45D
- 149 Huntington St Unit 21CW
- 3317 Stratford Ct Unit 3B
- 630 Smith Ave
- 13296 W Heiden Cir Unit 54
- 13000 W Heiden Cir Unit 3106
- 906 W North Ave
- 1019 Rockland Rd
- 520 Quassey Ave
- 525 W Washington Ave Unit 9
- 28584 Ashford Ct
- 2020 Knollwood Rd
- 11 Shagbark Rd
- 3338 Berwyn Ave Unit 95
- 3377 Beacon St Unit 4
