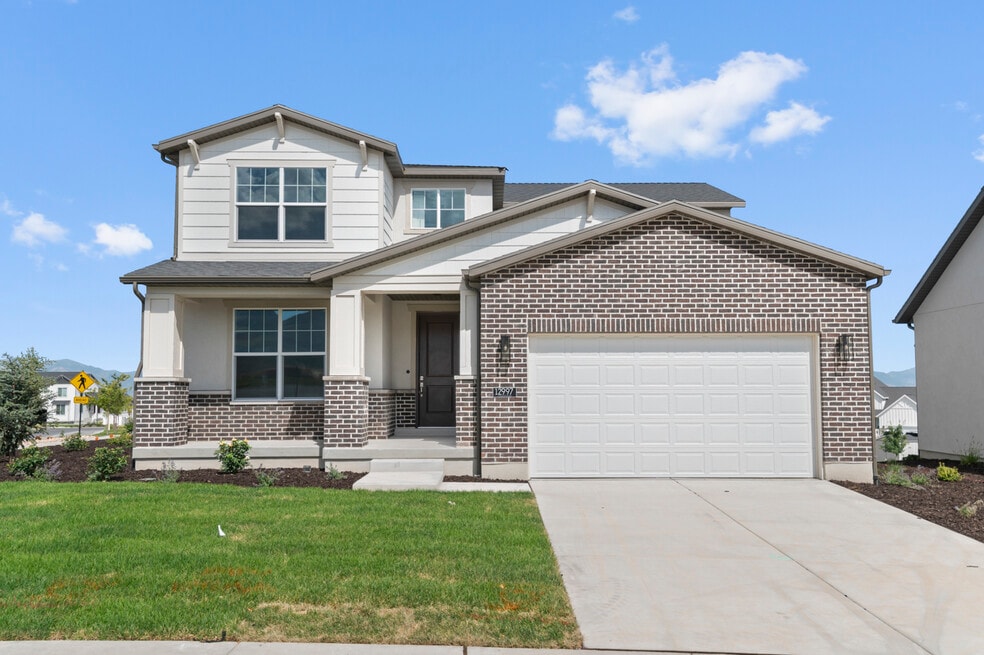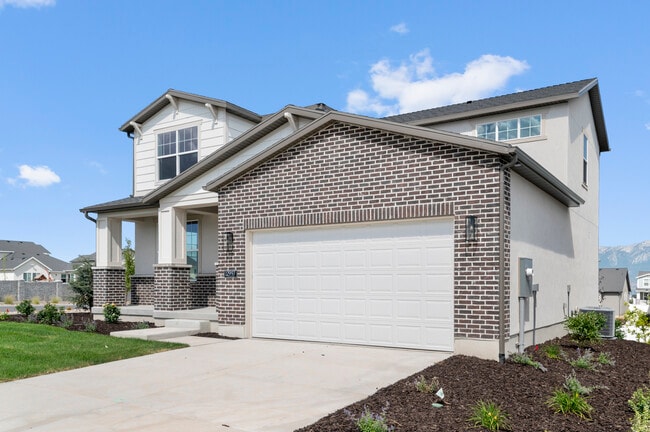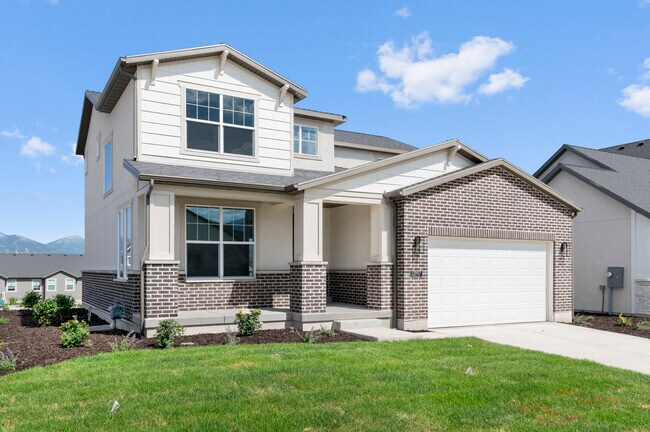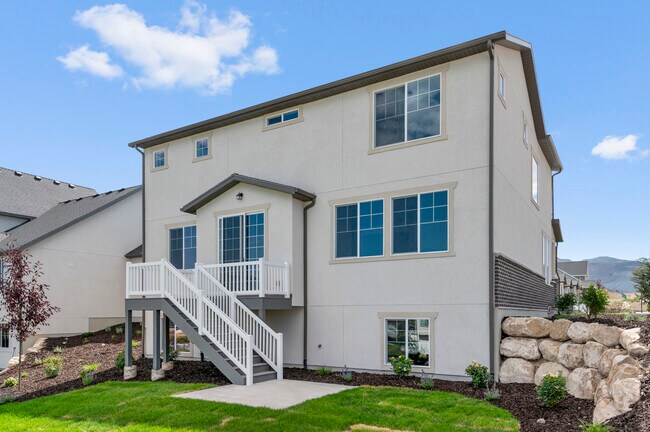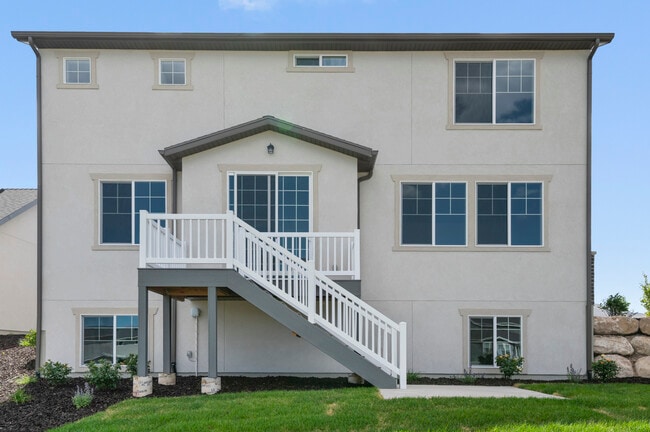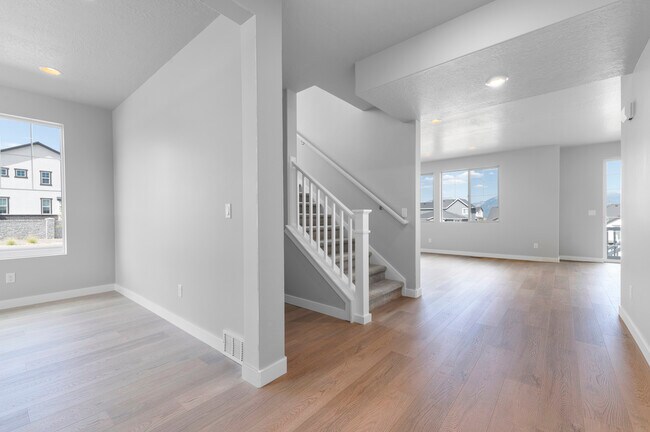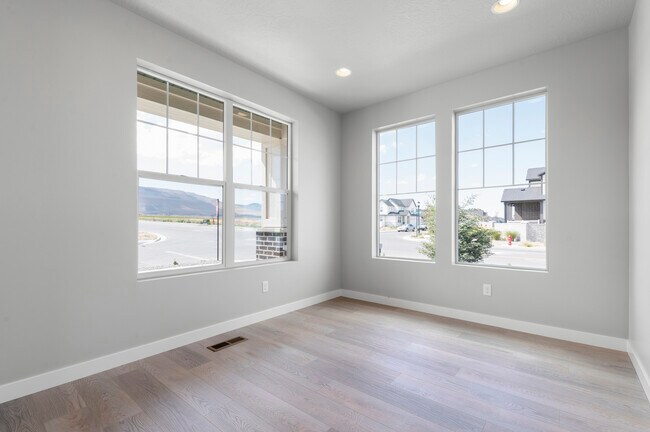
NEW CONSTRUCTION
AVAILABLE
Verified badge confirms data from builder
12997 S Broad Stem Way Herriman, UT 84096
Hidden Oaks - CollectionEstimated payment $4,501/month
Total Views
946
3
Beds
2.5
Baths
2,183
Sq Ft
$330
Price per Sq Ft
Highlights
- Golf Course Community
- No HOA
- 1-Story Property
- New Construction
- Park
About This Home
The 2050 plan from our Ivory Collection has the perfect flow for all your daily needs. The main floor has all the space you could ever want for entertaining, lounging, or working on projects. Upstairs the master suite and two other bedrooms are positioned so everyone gets their own space while still feeling close and cozy. All that plus the beautiful exterior options make the 2050 plan one not to miss. ...
Sales Office
All tours are by appointment only. Please contact sales office to schedule.
Office Address
13174 S Twisted Oak Dr
Herriman, UT 84096
Driving Directions
Home Details
Home Type
- Single Family
Parking
- 3 Car Garage
Home Design
- New Construction
Interior Spaces
- 1-Story Property
Bedrooms and Bathrooms
- 3 Bedrooms
Community Details
Overview
- No Home Owners Association
- Mountain Views Throughout Community
Recreation
- Golf Course Community
- Park
Map
Other Move In Ready Homes in Hidden Oaks - Collection
About the Builder
Ivory Homes, Utah's Number One Homebuilder for 34 years, invites you to explore its offerings. Its architects and designers bring decades of experience to every home plan provided. Recognized as ProBuilder Magazine's National Homebuilder of the Year, Ivory Homes is a locally owned and operated company with a deep understanding of Utah's unique landscape and climate. The company is committed to ensuring the quality of your home today and its value in the future.
Nearby Homes
- Hidden Oaks - Collection
- Hidden Oaks - Cottages
- Hidden Oaks - Hidden Oaks Signature
- 12751 Cuts Canyon Dr Unit 102
- 12773 Cuts Canyon Dr Unit 105
- Mt. Rainier Townhomes
- Joshua Tree - Three Level Plans
- Joshua Tree - Two Level Plans
- 6387 W 13100 S
- 13374 Hawks Crest Rd Unit 219
- Hidden Oaks
- 13294 S Henning Cir
- Great Basin at Olympia
- 13394 S Sky Ranch Rd Unit 127
- 13352 S Hollys Pond Ln Unit 10
- Kings Canyon
- Teton Ranch - Aspire
- Teton Ranch
- 16080 Rose Canyon Rd
- 16229 Rose Canyon Rd
