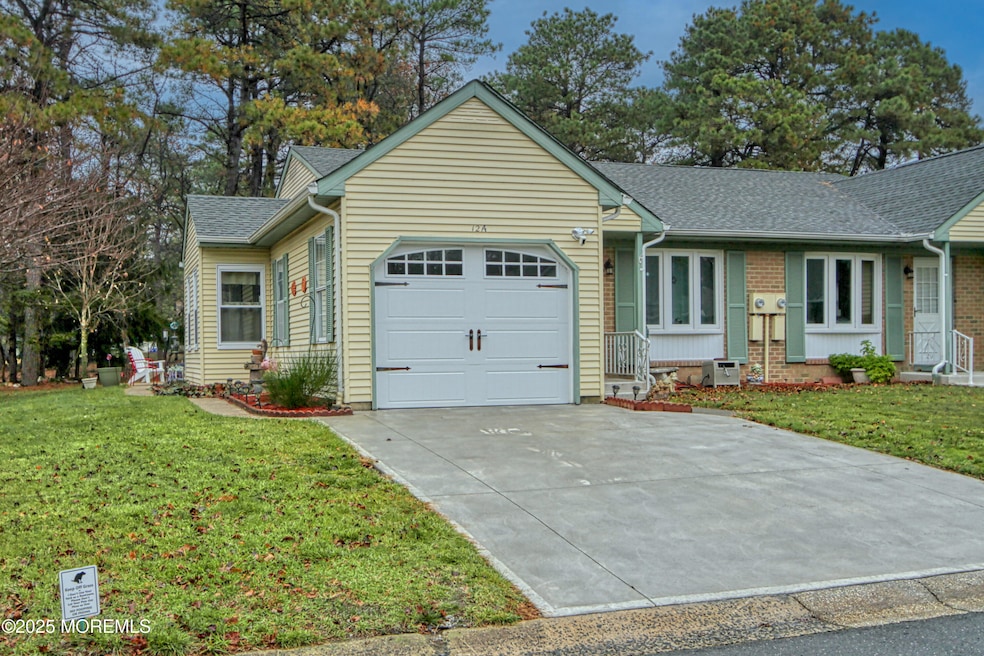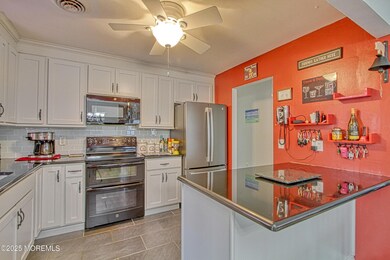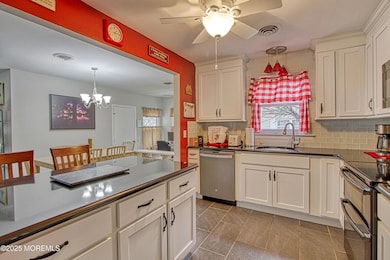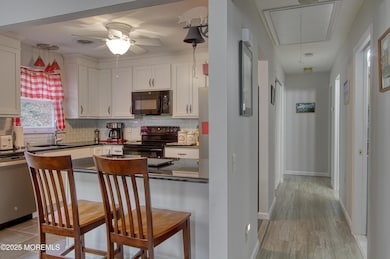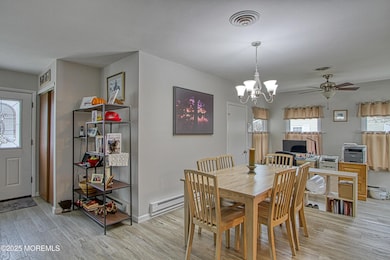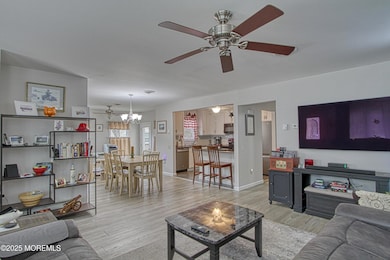12A Birchwood Dr Unit A Manchester Township, NJ 08759
Manchester Township NeighborhoodEstimated payment $1,802/month
Highlights
- Active Adult
- New Kitchen
- Backs to Trees or Woods
- Custom Home
- Clubhouse
- Attic
About This Home
We have a Beautiful custom Sherbourne house with 2 bedrooms, main bedroom with 2 walk in closets and second bedroom with a giant sliding door wall of full window looking out to a private beautiful naturistic yard, priceless! Also 2 full baths and a laundry room. Custom Kitchen remodeled beautifully with custom cabinets to the ceiling, colors are so favorable... Roomy living with Laminate Flooring through out the house. The Dining area is convenient and then a step down to the Den with a door out to an expanded Patio. Features are ceiling Fans in every room, Central Air, attached garage with auto garage and 2 transmitters... The 2 car driveway is newly put in concrete and attractive. This home has a large attic with stairs that you can stand up in. Ready for immediate closing.
Listing Agent
Weichert Realtors-Toms River Brokerage Phone: 732-240-0500 License #9035523 Listed on: 11/20/2025

Property Details
Home Type
- Multi-Family
Est. Annual Taxes
- $3,064
Year Built
- Built in 1979
Lot Details
- 5,227 Sq Ft Lot
- Lot Dimensions are 48 x 110
- End Unit
- Oversized Lot
- Level Lot
- Sprinkler System
- Backs to Trees or Woods
HOA Fees
- $174 Monthly HOA Fees
Parking
- 1 Car Attached Garage
- Oversized Parking
- Parking Available
- Garage Door Opener
- Double-Wide Driveway
Home Design
- Duplex
- Custom Home
- Mirrored Walls
- Shingle Roof
Interior Spaces
- 1,184 Sq Ft Home
- 1-Story Property
- Ceiling Fan
- Light Fixtures
- Blinds
- Bay Window
- Sliding Doors
- Laminate Flooring
- Crawl Space
Kitchen
- New Kitchen
- Eat-In Kitchen
- Breakfast Bar
- Electric Cooktop
- Stove
- Microwave
- Dishwasher
- Kitchen Island
Bedrooms and Bathrooms
- 2 Bedrooms
- Walk-In Closet
- 2 Full Bathrooms
- Primary Bathroom includes a Walk-In Shower
Laundry
- Laundry Room
- Dryer
- Washer
Attic
- Attic Fan
- Pull Down Stairs to Attic
Outdoor Features
- Patio
- Exterior Lighting
Schools
- Manchester Twp Middle School
- Manchester Twnshp High School
Utilities
- Central Air
- Baseboard Heating
- Electric Water Heater
Listing and Financial Details
- Assessor Parcel Number 19-00075-120-00050
Community Details
Overview
- Active Adult
- Association fees include trash, snow removal
- Crestwood 5 Subdivision, Sherbourne II Floorplan
Amenities
- Clubhouse
Recreation
- Snow Removal
Pet Policy
- Dogs and Cats Allowed
Map
Home Values in the Area
Average Home Value in this Area
Tax History
| Year | Tax Paid | Tax Assessment Tax Assessment Total Assessment is a certain percentage of the fair market value that is determined by local assessors to be the total taxable value of land and additions on the property. | Land | Improvement |
|---|---|---|---|---|
| 2025 | $2,821 | $210,600 | $48,600 | $162,000 |
| 2024 | $2,677 | $114,900 | $7,800 | $107,100 |
| 2023 | $2,545 | $114,900 | $7,800 | $107,100 |
| 2022 | $2,545 | $114,900 | $7,800 | $107,100 |
| 2021 | $2,490 | $114,900 | $7,800 | $107,100 |
| 2020 | $2,424 | $114,900 | $7,800 | $107,100 |
| 2019 | $1,398 | $54,500 | $7,800 | $46,700 |
| 2018 | $1,392 | $54,500 | $7,800 | $46,700 |
| 2017 | $1,398 | $54,500 | $7,800 | $46,700 |
| 2016 | $1,381 | $54,500 | $7,800 | $46,700 |
| 2015 | $1,355 | $54,500 | $7,800 | $46,700 |
| 2014 | $1,328 | $54,500 | $7,800 | $46,700 |
Property History
| Date | Event | Price | List to Sale | Price per Sq Ft |
|---|---|---|---|---|
| 11/20/2025 11/20/25 | For Sale | $259,900 | -- | $220 / Sq Ft |
Purchase History
| Date | Type | Sale Price | Title Company |
|---|---|---|---|
| Executors Deed | $120,000 | Commonwealth Land Title Insu | |
| Deed | $63,000 | -- |
Mortgage History
| Date | Status | Loan Amount | Loan Type |
|---|---|---|---|
| Open | $96,000 | Fannie Mae Freddie Mac |
Source: MOREMLS (Monmouth Ocean Regional REALTORS®)
MLS Number: 22534963
APN: 19-00075-120-00050
- 8 Birchwood Dr Unit 50
- 5B Spring St Unit B
- 2A Cottage Ct Unit A
- 6B Spring St
- 8 Spring St
- 5A Bayberry Ln
- 5A Bayberry Ln Unit A
- 18a Independence Pkwy
- 10 Lafayette Dr Unit B
- 9 Juniper Ln Unit 50
- 2A Crockett Ln Unit A
- 2A Crockett Ln
- 12D Canton Dr Unit 51
- 786 Hudson Pkwy
- 12 C Canton Dr Sec Unit 51
- 19 A Valley Forge Dr
- 12 Lafayette Dr Unit D
- 56 Constitution Blvd
- 400 Schoolhouse Rd
- 768 D Hudson Pkwy
- 12D Canton Dr Unit B
- 4D Bristol St Unit 51
- 4B Winthrop Place Unit 55
- 1110 Highway 70
- 4 Tern Ct Unit 34004
- 1561 Scranton Ave
- 704 Cedar St
- 505 Union Ave
- 100 Pine St Unit 3
- 2501 Route 37
- 10 Pine Valley Dr
- 2218 Benchley Ct
- 90 Rodhos St
- 2035 Highway 37
- 102 Troumaka St
- 43 Rodhos St
- 112 Barbuda St
- 1700 New Jersey 37 Unit 124-13
- 1700 New Jersey 37 Unit 109-04
- 1700 New Jersey 37 Unit 104-10
