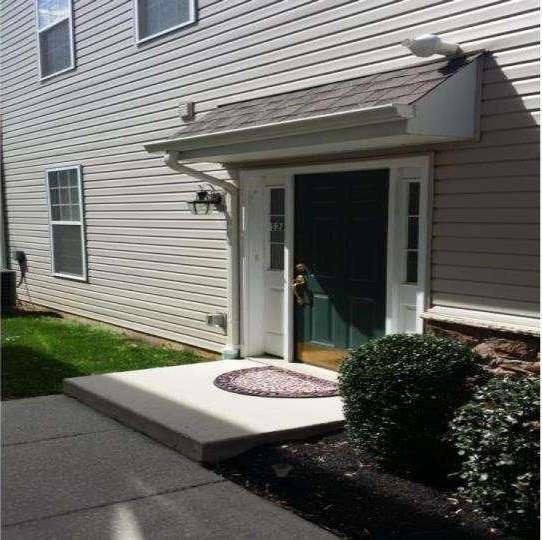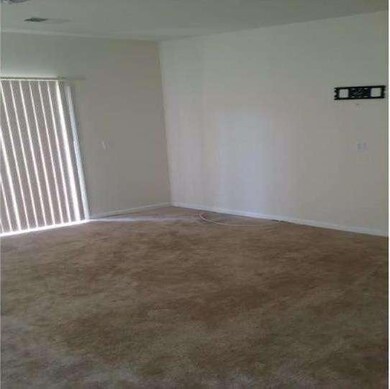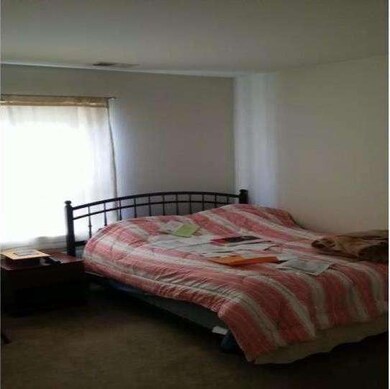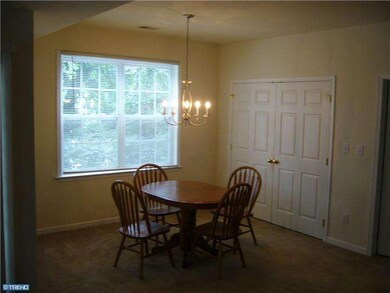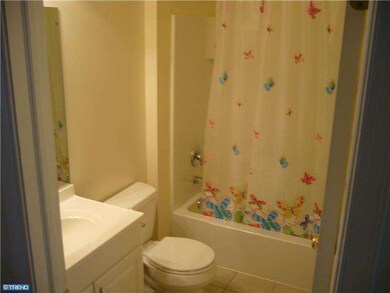
12A Hillview Cir Yeadon, PA 19050
Highlights
- Living Room
- Forced Air Heating and Cooling System
- Family Room
- En-Suite Primary Bedroom
- Dining Room
- 5-minute walk to Pennock Woods Park
About This Home
As of March 2015Motivated Seller ! Well kept 1st floor unit. Lower level has a large Family room with an outside patio, powder room and garage access (auto opener). Upstairs is a open floor plan living room and kitchen which opens onto a deck. Off the dining area is a small office/utility room. In the hall is a powder room and separate laundry area. The Master Bedroom has a huge walk-in closet and large master bath. 2nd bedroom is also a nice size with large closet space. Easy to maintain and centrally located to all major access roads makes this a perfect starter home for the Phila. commuter.
Last Agent to Sell the Property
2% Real Estate Group License #RB065876 Listed on: 04/20/2014
Townhouse Details
Home Type
- Townhome
Year Built
- 2010
Lot Details
- 1,346 Sq Ft Lot
HOA Fees
- $123 Monthly HOA Fees
Home Design
- Vinyl Siding
Interior Spaces
- 1,760 Sq Ft Home
- Property has 2 Levels
- Family Room
- Living Room
- Dining Room
- Basement Fills Entire Space Under The House
- Laundry on upper level
Bedrooms and Bathrooms
- 3 Bedrooms
- En-Suite Primary Bedroom
Parking
- 1 Open Parking Space
- 1 Car Garage
Utilities
- Forced Air Heating and Cooling System
- Heating System Uses Gas
- Natural Gas Water Heater
Listing and Financial Details
- Tax Lot 012-022
- Assessor Parcel Number 48-00-01985-22
Similar Homes in the area
Home Values in the Area
Average Home Value in this Area
Property History
| Date | Event | Price | Change | Sq Ft Price |
|---|---|---|---|---|
| 03/26/2015 03/26/15 | Sold | $177,500 | 0.0% | $101 / Sq Ft |
| 12/21/2014 12/21/14 | Pending | -- | -- | -- |
| 09/25/2014 09/25/14 | Price Changed | $177,500 | -1.3% | $101 / Sq Ft |
| 07/05/2014 07/05/14 | Price Changed | $179,900 | -2.2% | $102 / Sq Ft |
| 04/20/2014 04/20/14 | For Sale | $183,900 | +11.5% | $104 / Sq Ft |
| 01/25/2013 01/25/13 | Sold | $165,000 | -8.3% | $94 / Sq Ft |
| 12/13/2012 12/13/12 | Pending | -- | -- | -- |
| 09/30/2012 09/30/12 | For Sale | $179,900 | -- | $102 / Sq Ft |
Tax History Compared to Growth
Agents Affiliated with this Home
-

Seller's Agent in 2015
Jere Young
2% Real Estate Group
(610) 506-9001
1 in this area
81 Total Sales
-

Seller's Agent in 2013
Donna Steinkomph
Long & Foster
(610) 574-9444
59 Total Sales
Map
Source: Bright MLS
MLS Number: 1002895164
- 132 S Lansdowne Ave
- 14 W Providence Rd
- 101A Lincoln Ave
- 103 Lincoln Ave
- 116 Bartram Ave
- 522 S Union Ave
- 743 Westwood Ln
- 129 Branford Rd
- 80 W Baltimore Ave Unit B306
- 80 W Baltimore Ave Unit B109
- 80 W Baltimore Ave Unit C507
- 3 Arbor Lea Rd
- 303 Golf Rd
- 222 Elder Ave
- 43 Windermere Ave
- 1328 Wycombe Ave
- 1306 Edgehill Rd
- 520 Maine Ave
- 905 Springfield Rd
- 15 Willowbrook Ave
