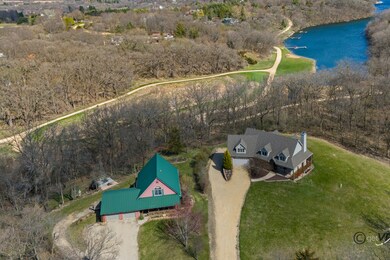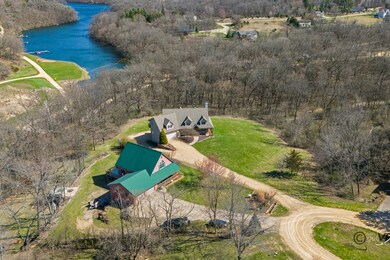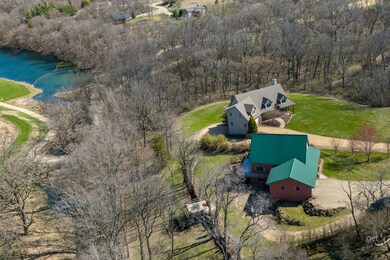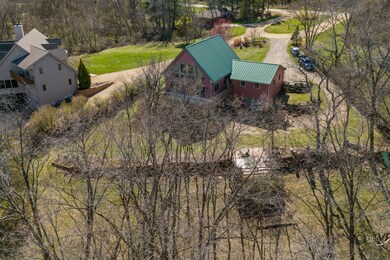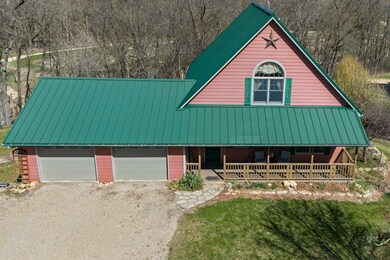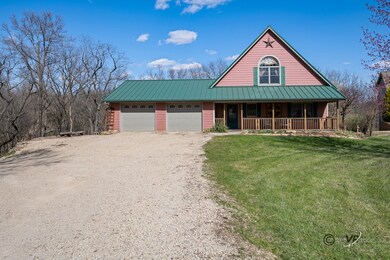
12A6 Grant Ct Apple River, IL 61001
Estimated payment $2,938/month
Highlights
- Community Lake
- Community Pool
- Storage Room
- Clubhouse
- Laundry Room
- Central Air
About This Home
Lake Home for sale, in Apple Canyon Lake, Apple River, IL 61001. Four bedrooms, three full baths with four car-garages for sale at 12A6Grant, Court, in Apple Canyon Lake. Looking for a great home near the lake? Look no further, this home has what you are looking for. This great property is in the Apple Canyon Lake. A well maintained and built home, located on the end of a Cul de sac, awaits you. Entering through the front door, there is a short hallway to the kitchen, the washer and dryer are housed. The kitchen area features custom- built hickory cabinets, a "L" shaped breakfast bar with chairs, that opens into the dining room and living room, giving an open-floor plan design. The spacious living boosts, cathedral ceilings, a gas fireplace and doors that lead to the wooden deck. There are two sets of patio doors, that make entering the deck area easily assessable. The upper level of the home is where the primary bedroom and a full bathroom and walk in closet. There is a chute to get your dirty clothes to the washer & dryer in the bathroom. There is a cozy sitting area outside of the primary bedroom, on the upper level. Heading to the lower level, you will find two more bedrooms and another full bath. There is a great gathering area, the lower family room. In the electrical room, there are storage shelving and an extra kitchen sink area. This is a great place to finish your catch of the day. There is an abundance of storage in this home. Main level has attached two-car garage and another two-car garage capped garage in lower level. A place to store your vehicle, toys, UTV, boat, pontoon, canoe, bicycles, etc. The main garage has access to the deck. You can enjoy hours of spent soaking in the countryside, and gives you more areas to enjoy. In the back yard there is another patio area, that was used for entertaining and gathering while taking in the seasonal lake views. There is a walking path that leads to a finger of the Lake. There is a small creek, in addition, that the sellers' grandchildren loved to play in. There are several beautiful mature perennial gardens on the property. Home has a metal roof. The exterior of the home is made of Simplex siding. Fiber optics are available to the house. Home has smoke detectors that are hard-wired, with battery backups. Home has eco- heat senor you can regulate from your smart phone. A Ring doorbell notification will be left with the home. New buyer scan decide to sign up for the service after the sale, if they choose. Home is being sold AS-IS. HOA, Cov. and Restriction applies. Square footages are approximates and buyer should verify if desired. Aerial views are estimated boundary lines and not a survey. There are a few items that will be furnished, see personal property list. Sold AS-IS.
Home Details
Home Type
- Single Family
Est. Annual Taxes
- $5,737
Year Built
- Built in 2003
Lot Details
- 0.72 Acre Lot
- Lot Dimensions are 46.06x208.50x165x70x248.62
HOA Fees
- $113 Monthly HOA Fees
Parking
- 4 Car Garage
- Parking Included in Price
Home Design
- Metal Roof
- Concrete Perimeter Foundation
Interior Spaces
- 2,533 Sq Ft Home
- 1.5-Story Property
- Gas Log Fireplace
- Family Room
- Living Room with Fireplace
- Combination Dining and Living Room
- Storage Room
- Laundry Room
Bedrooms and Bathrooms
- 4 Bedrooms
- 4 Potential Bedrooms
- 3 Full Bathrooms
Utilities
- Central Air
- Heating System Uses Natural Gas
- Shared Well
- Septic Tank
Listing and Financial Details
- Senior Tax Exemptions
- Senior Freeze Tax Exemptions
Community Details
Overview
- Association fees include clubhouse, pool
- Community Lake
Amenities
- Clubhouse
Recreation
- Community Pool
Map
Home Values in the Area
Average Home Value in this Area
Tax History
| Year | Tax Paid | Tax Assessment Tax Assessment Total Assessment is a certain percentage of the fair market value that is determined by local assessors to be the total taxable value of land and additions on the property. | Land | Improvement |
|---|---|---|---|---|
| 2024 | $5,737 | $115,627 | $5,333 | $110,294 |
| 2023 | $5,245 | $98,787 | $5,333 | $93,454 |
| 2022 | $5,245 | $90,465 | $2,320 | $88,145 |
| 2021 | $5,411 | $90,465 | $2,320 | $88,145 |
| 2020 | $5,033 | $82,904 | $2,126 | $80,778 |
| 2019 | $4,687 | $77,983 | $2,000 | $75,983 |
| 2018 | $4,652 | $78,480 | $1,608 | $76,872 |
| 2017 | $4,005 | $68,279 | $1,608 | $66,671 |
| 2016 | $3,117 | $49,686 | $1,608 | $48,078 |
| 2015 | $3,049 | $49,686 | $1,608 | $48,078 |
| 2014 | $3,034 | $44,529 | $1,836 | $42,693 |
Property History
| Date | Event | Price | Change | Sq Ft Price |
|---|---|---|---|---|
| 06/19/2025 06/19/25 | Price Changed | $425,000 | -5.6% | $168 / Sq Ft |
| 04/19/2025 04/19/25 | For Sale | $450,000 | -- | $178 / Sq Ft |
Similar Homes in Apple River, IL
Source: Midwest Real Estate Data (MRED)
MLS Number: 12343369
APN: 18-012-006-00
- 12A6 Grant Ct Unit APPLE CANYON lAKE
- 12a66 Mckinley Ct
- 13A145 Powder Horne Ln
- 13A138 Powder Horne Ln
- 13a56 Pioneer Dr
- 13A99 W Apple Canyon Rd
- 226 Fox Ct
- 1A49 Blackhawk Ln
- 7A232 Mesa Ct
- 2A33 Hidden Spring Ln
- 2A32 Hidden Spring Ln
- 12A241 Eisenhower Dr
- 7A252 Tomahawk Ln
- 12A287 Lincoln Ct
- 12A270 Nixon
- 8A133 Revere Ct
- 3a87 General Sherman Ct
- 3A158 General Jackson
- 6A13 Hampton Ct
- 3A24 General Grant Dr
- 5129 W Longhollow Rd
- 311 Franklin St
- 412 S Main St
- 957 James St
- 995 Galena Square Dr
- 306 E Main St
- 2055 Louisburg Rd Unit Apartment #1
- 310 W Commerce St Unit 1
- 211 Terminal St Unit S of Julien Dbq Brid
- 130 Terminal St Unit S of Julien Dbq Brid
- 0 Terminal St Unit at Jones Street
- 102 E Market St
- 10 Main St
- 0 Jones St Unit SWC of Water
- 0 E 16th St Unit E of Hwy 61/151 Over
- 0 E 16th St Unit at Sycamore St, West
- 129 Main St Unit 1/2ndfloor
- 933 White St
- 1248 Jackson St
- 221 Saint Marys St

