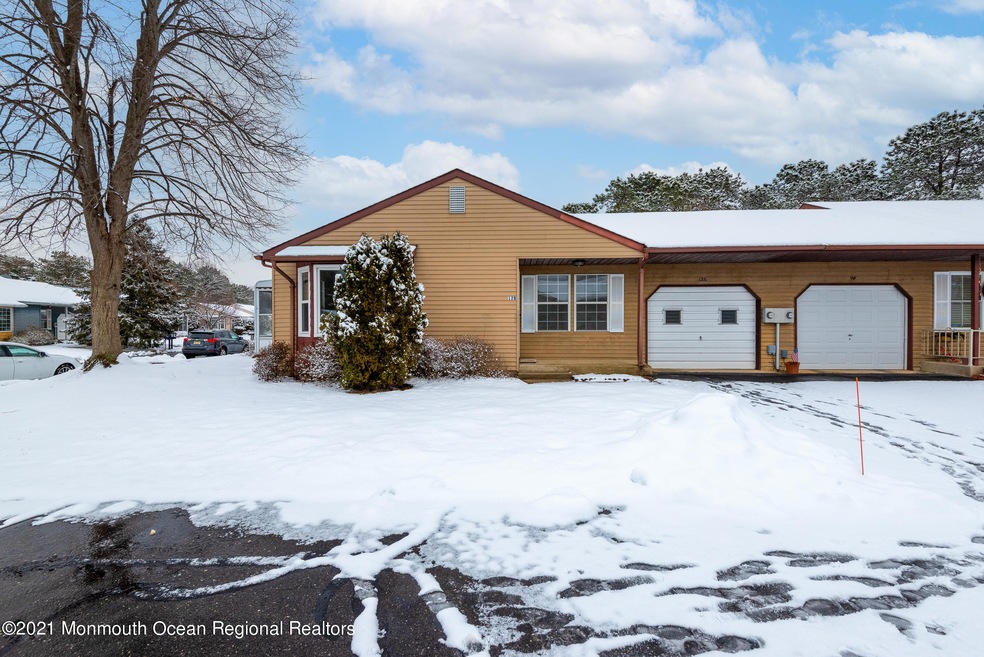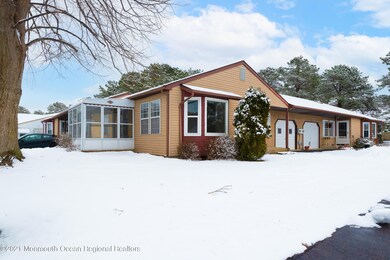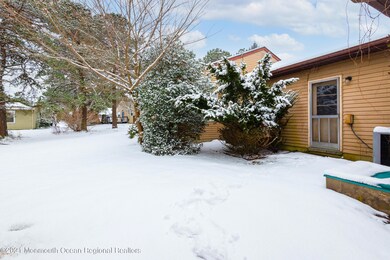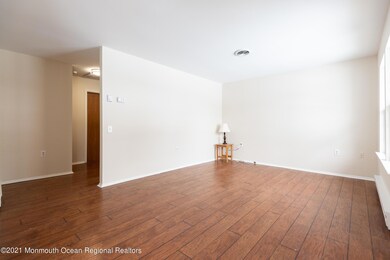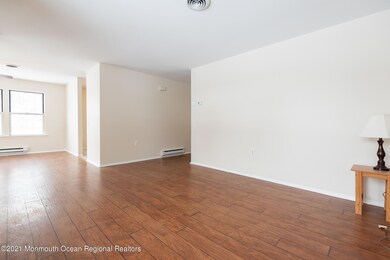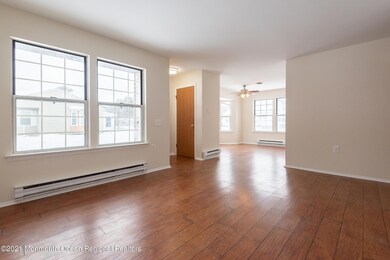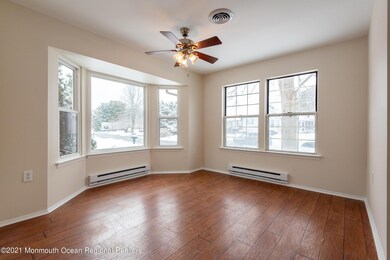
12B Ardsley Ave Whiting, NJ 08759
Manchester Township NeighborhoodHighlights
- Senior Community
- Screened Porch
- Central Air
- Clubhouse
- 1 Car Attached Garage
- Dogs and Cats Allowed
About This Home
As of May 2021Ready to retire or downsize and need a new affordable place to call home?
This is the one! A move-in ready Canterbury model; offering 2 bedrooms,1 bath, garage and 3 season room off kitchen. The home has just been painted and new vinyl flooring and carpet installed. Crestwood Village 6 is a 55+, pet-friendly community located in the beautiful Pine Barrens. A low monthly maintenance fee covers grass cutting, trash removal, gutter cleaning, monthly leaf and brush pickup, roof repair/replacement, bus service and active clubhouse. Schedule a showing today!
Last Agent to Sell the Property
Catherine Morales
RE/MAX New Beginnings Realty-Whiting License #1866855

Last Buyer's Agent
Christine Bianchi
Crossroads Realty Manchester
Property Details
Home Type
- Multi-Family
Est. Annual Taxes
- $1,720
Year Built
- Built in 1985
Lot Details
- 4,792 Sq Ft Lot
- Lot Dimensions are 68 x 68
HOA Fees
- $129 Monthly HOA Fees
Parking
- 1 Car Attached Garage
Home Design
- Property Attached
- Shingle Roof
Interior Spaces
- 1,076 Sq Ft Home
- 1-Story Property
- Screened Porch
- Laminate Flooring
- Crawl Space
Kitchen
- Stove
- Dishwasher
Bedrooms and Bathrooms
- 2 Bedrooms
- 1 Full Bathroom
Laundry
- Dryer
- Washer
Schools
- Manchester Twp Middle School
- Manchester Twnshp High School
Utilities
- Central Air
- Heating Available
- Electric Water Heater
Listing and Financial Details
- Exclusions: All personal items
- Assessor Parcel Number 19-00075-138-00032
Community Details
Overview
- Senior Community
- Front Yard Maintenance
- Association fees include trash, common area, community bus, lawn maintenance, snow removal
- Crestwood 6 Subdivision, Canterbury Floorplan
Amenities
- Common Area
- Clubhouse
Recreation
- Snow Removal
Pet Policy
- Dogs and Cats Allowed
Ownership History
Purchase Details
Home Financials for this Owner
Home Financials are based on the most recent Mortgage that was taken out on this home.Purchase Details
Purchase Details
Map
Similar Homes in the area
Home Values in the Area
Average Home Value in this Area
Purchase History
| Date | Type | Sale Price | Title Company |
|---|---|---|---|
| Deed | $140,000 | Chicago Title Company Llc | |
| Deed | $115,000 | None Available | |
| Deed | $115,000 | None Listed On Document | |
| Deed | -- | None Available |
Property History
| Date | Event | Price | Change | Sq Ft Price |
|---|---|---|---|---|
| 05/13/2021 05/13/21 | Sold | $140,000 | +7.8% | -- |
| 05/04/2021 05/04/21 | Pending | -- | -- | -- |
| 04/20/2021 04/20/21 | For Sale | $129,900 | +13.0% | -- |
| 03/15/2021 03/15/21 | Sold | $115,000 | +0.1% | $107 / Sq Ft |
| 02/18/2021 02/18/21 | Pending | -- | -- | -- |
| 02/12/2021 02/12/21 | For Sale | $114,900 | -- | $107 / Sq Ft |
Tax History
| Year | Tax Paid | Tax Assessment Tax Assessment Total Assessment is a certain percentage of the fair market value that is determined by local assessors to be the total taxable value of land and additions on the property. | Land | Improvement |
|---|---|---|---|---|
| 2024 | $1,899 | $81,500 | $8,700 | $72,800 |
| 2023 | $1,805 | $81,500 | $8,700 | $72,800 |
| 2022 | $1,805 | $81,500 | $8,700 | $72,800 |
| 2021 | $1,766 | $81,500 | $8,700 | $72,800 |
| 2020 | $1,720 | $81,500 | $8,700 | $72,800 |
| 2019 | $1,367 | $53,300 | $8,700 | $44,600 |
| 2018 | $1,362 | $53,300 | $8,700 | $44,600 |
| 2017 | $1,367 | $53,300 | $8,700 | $44,600 |
| 2016 | $1,351 | $53,300 | $8,700 | $44,600 |
| 2015 | $1,326 | $53,300 | $8,700 | $44,600 |
| 2014 | $1,298 | $53,300 | $8,700 | $44,600 |
Source: MOREMLS (Monmouth Ocean Regional REALTORS®)
MLS Number: 22104114
APN: 19-00075-138-00032
- 10B Ardsley Ave Unit 64
- 9B Ardsley Ave
- 8 Alpine Rd
- 16 B Ardsley Avenue Sec 64
- 16B Ardsley Ave Unit 64
- 3 Rutland Ct
- 12 Amherst Rd Unit 64
- 8 Amherst Rd
- 15 Alpine Rd Unit C
- 4 Ardsley Ave Unit C
- 1 Amherst Rd
- 47 Ashley Rd Unit 63
- 27A Mill Rd
- 136B Sunset Rd Unit A
- 38 Winkle Ct
- 45 Berkshire Rd Unit 65
- 30 Winkle Ct
- 19 Fox St
- 22 Winkle Ct
- 14 Winkle Ct
