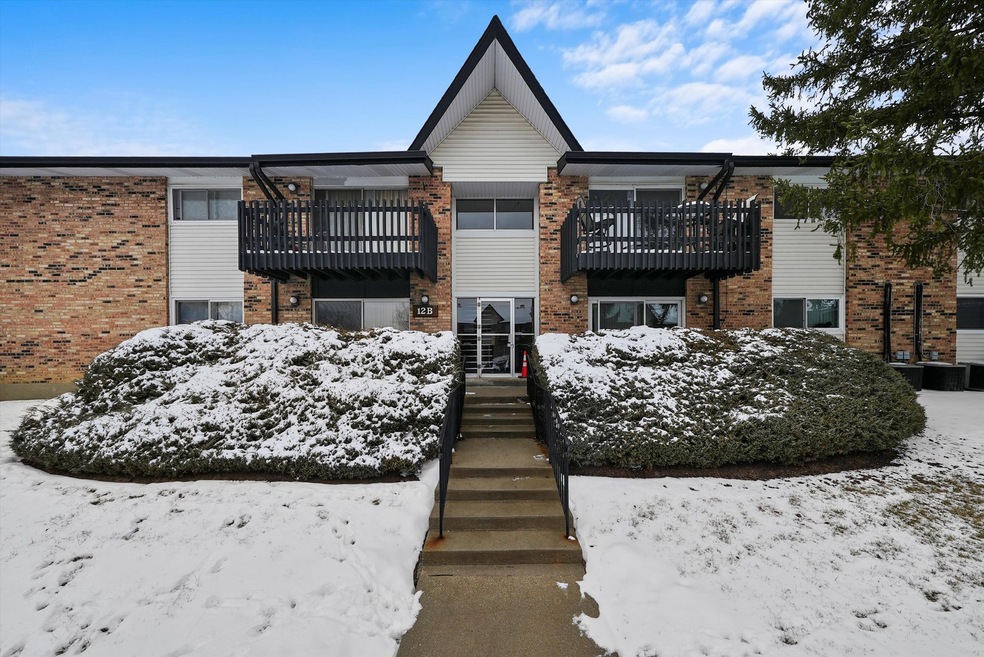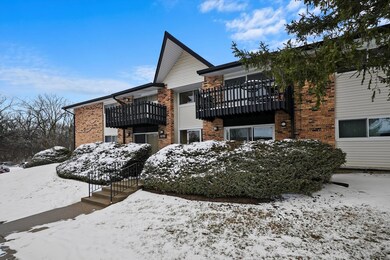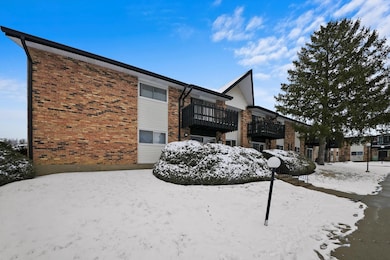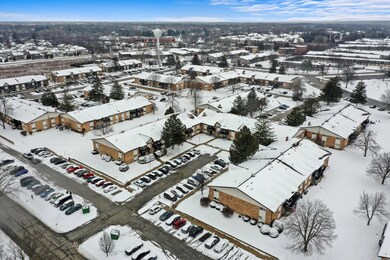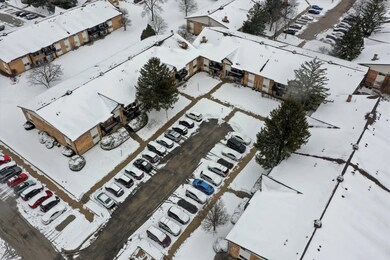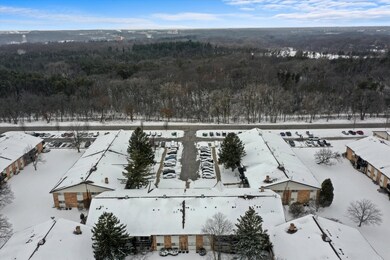
12B Kingery Quarter Unit 207 Willowbrook, IL 60527
Waterfall Glen NeighborhoodHighlights
- Fitness Center
- Landscaped Professionally
- Whirlpool Bathtub
- Hinsdale South High School Rated A
- Lock-and-Leave Community
- Community Pool
About This Home
As of May 2025Priced to Sell! Here is a beautiful 2 bedroom Condo situated in Hinsdale Point close to schools & excellent location for the commute! Open concept living & dining area with recessed lighting along with new flooring installed and a NEW AC. Features a Galley kitchen w/granite counter tops, stainless steel appliances, pantry closet & eating area. Visibly across the floor is a large private balcony yes you can barbecue. The primary bedroom has a large walk in closet with new shelving and new carpeting for both bedrooms sharing a full bath with a relaxing JETTED TUB the full Bathroom has been updated! New reinforced roofing & Insulation. Coin Laundry facility within Condo premises. Enjoy the benefits of the sunny outdoor pool & 24 hour fitness center! Located near HWY 83 & Historic Route 66. Pet friendly! Coin laundry available in building, Heat, Water and Gas included in Monthly Association Fee.
Last Agent to Sell the Property
Realty of America, LLC License #475174460 Listed on: 03/05/2025

Property Details
Home Type
- Condominium
Est. Annual Taxes
- $1,842
Year Built
- Built in 1981
HOA Fees
- $468 Monthly HOA Fees
Home Design
- Brick Exterior Construction
Interior Spaces
- 1,080 Sq Ft Home
- 2-Story Property
- Family Room
- Combination Dining and Living Room
- Laundry Room
Kitchen
- Range
- Microwave
Flooring
- Carpet
- Ceramic Tile
Bedrooms and Bathrooms
- 2 Bedrooms
- 2 Potential Bedrooms
- 1 Full Bathroom
- Whirlpool Bathtub
Home Security
Parking
- 2 Parking Spaces
- Driveway
- Parking Included in Price
- Unassigned Parking
Schools
- Anne M Jeans Elementary School
- Burr Ridge Middle School
- Hinsdale South High School
Utilities
- Forced Air Heating and Cooling System
- Heating System Uses Natural Gas
- Lake Michigan Water
Additional Features
- Balcony
- Landscaped Professionally
Listing and Financial Details
- Homeowner Tax Exemptions
Community Details
Overview
- Association fees include heat, water, gas, parking, insurance, security, exercise facilities, pool, exterior maintenance, lawn care, scavenger, snow removal
- 16 Units
- Manager Association, Phone Number (630) 655-4417
- Low-Rise Condominium
- Hinsdale Point Subdivision, Farmington Floorplan
- Property managed by Hinsdale Point
- Lock-and-Leave Community
Amenities
- Common Area
- Party Room
- Coin Laundry
- Community Storage Space
Recreation
- Fitness Center
- Community Pool
- Park
- Bike Trail
Pet Policy
- Pets up to 65 lbs
- Limit on the number of pets
- Pet Size Limit
- Dogs and Cats Allowed
Security
- Resident Manager or Management On Site
- Carbon Monoxide Detectors
Ownership History
Purchase Details
Home Financials for this Owner
Home Financials are based on the most recent Mortgage that was taken out on this home.Purchase Details
Home Financials for this Owner
Home Financials are based on the most recent Mortgage that was taken out on this home.Purchase Details
Home Financials for this Owner
Home Financials are based on the most recent Mortgage that was taken out on this home.Purchase Details
Home Financials for this Owner
Home Financials are based on the most recent Mortgage that was taken out on this home.Purchase Details
Home Financials for this Owner
Home Financials are based on the most recent Mortgage that was taken out on this home.Purchase Details
Home Financials for this Owner
Home Financials are based on the most recent Mortgage that was taken out on this home.Similar Homes in the area
Home Values in the Area
Average Home Value in this Area
Purchase History
| Date | Type | Sale Price | Title Company |
|---|---|---|---|
| Warranty Deed | $180,000 | None Listed On Document | |
| Warranty Deed | $110,000 | Chicago Title | |
| Warranty Deed | $123,000 | Chicago Title Insurance Comp | |
| Warranty Deed | $74,500 | First American Title Ins | |
| Warranty Deed | $57,500 | First American Title | |
| Quit Claim Deed | -- | First American Title |
Mortgage History
| Date | Status | Loan Amount | Loan Type |
|---|---|---|---|
| Open | $171,000 | New Conventional | |
| Previous Owner | $104,405 | New Conventional | |
| Previous Owner | $98,700 | New Conventional | |
| Previous Owner | $110,700 | Purchase Money Mortgage | |
| Previous Owner | $63,542 | Unknown | |
| Previous Owner | $63,325 | Purchase Money Mortgage | |
| Previous Owner | $46,000 | Purchase Money Mortgage | |
| Previous Owner | $44,900 | Purchase Money Mortgage |
Property History
| Date | Event | Price | Change | Sq Ft Price |
|---|---|---|---|---|
| 05/07/2025 05/07/25 | Sold | $180,000 | +0.1% | $167 / Sq Ft |
| 04/02/2025 04/02/25 | Pending | -- | -- | -- |
| 03/31/2025 03/31/25 | Price Changed | $179,900 | 0.0% | $167 / Sq Ft |
| 03/31/2025 03/31/25 | For Sale | $179,900 | -0.1% | $167 / Sq Ft |
| 03/25/2025 03/25/25 | Pending | -- | -- | -- |
| 03/14/2025 03/14/25 | Price Changed | $180,000 | -5.3% | $167 / Sq Ft |
| 03/05/2025 03/05/25 | For Sale | $190,000 | +72.9% | $176 / Sq Ft |
| 09/14/2018 09/14/18 | Sold | $109,900 | 0.0% | $102 / Sq Ft |
| 06/12/2018 06/12/18 | Pending | -- | -- | -- |
| 06/01/2018 06/01/18 | For Sale | $109,900 | -- | $102 / Sq Ft |
Tax History Compared to Growth
Tax History
| Year | Tax Paid | Tax Assessment Tax Assessment Total Assessment is a certain percentage of the fair market value that is determined by local assessors to be the total taxable value of land and additions on the property. | Land | Improvement |
|---|---|---|---|---|
| 2023 | $1,842 | $38,810 | $9,210 | $29,600 |
| 2022 | $1,489 | $31,520 | $7,480 | $24,040 |
| 2021 | $1,424 | $31,160 | $7,390 | $23,770 |
| 2020 | $1,396 | $30,540 | $7,240 | $23,300 |
| 2019 | $1,331 | $29,310 | $6,950 | $22,360 |
| 2018 | $959 | $23,450 | $5,560 | $17,890 |
| 2017 | $939 | $22,560 | $5,350 | $17,210 |
| 2016 | $777 | $19,390 | $5,110 | $14,280 |
| 2015 | $751 | $18,240 | $4,810 | $13,430 |
| 2014 | $732 | $17,740 | $4,680 | $13,060 |
| 2013 | $1,008 | $22,650 | $5,980 | $16,670 |
Agents Affiliated with this Home
-
Ciso Contreras

Seller's Agent in 2025
Ciso Contreras
Realty of America, LLC
(708) 707-4356
1 in this area
34 Total Sales
-
Elizabeth Ziaja

Buyer's Agent in 2025
Elizabeth Ziaja
Baird Warner
(708) 906-7923
1 in this area
64 Total Sales
-
Marco Amidei

Seller's Agent in 2018
Marco Amidei
RE/MAX Suburban
(847) 367-4886
517 Total Sales
-
J
Seller Co-Listing Agent in 2018
Joe Silverberg
Organic Realty
Map
Source: Midwest Real Estate Data (MRED)
MLS Number: 12282624
APN: 10-02-307-175
- 9B Kingery Quarter Unit 108
- 4B Kingery Quarter Unit 206
- 25A Kingery Quarter Unit 201
- 11A Kingery Quarter Unit 202
- 10S458 Carrington Cir Unit A
- 16W340 94th Place
- 9048 Oneill Dr
- 16W307 95th Place
- 4 Oak Hill Ct
- 10S365 Skyline Dr
- 10S111 Leonard Dr
- 9127 Falling Waters Dr E
- 1150 Secret Forest Dr
- 9S739 Circle Ave
- 16W415 99th St
- 313 Sunrise Ave
- 10S180 Madison St
- 8673 Timber Ridge Dr
- 909 Prairie Ridge Ct
- 160 Circle Ridge Dr
