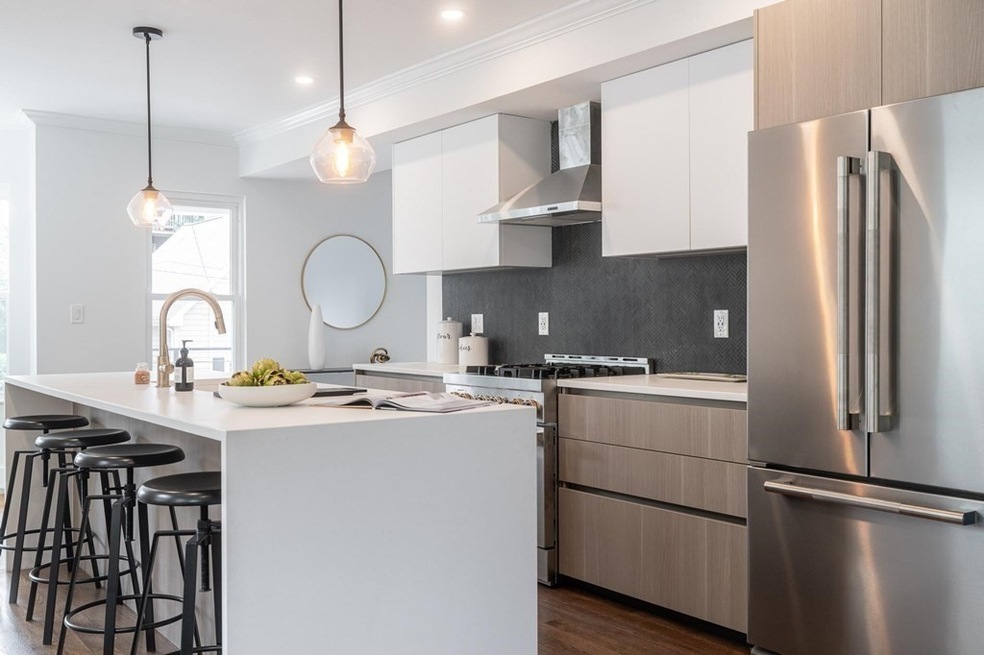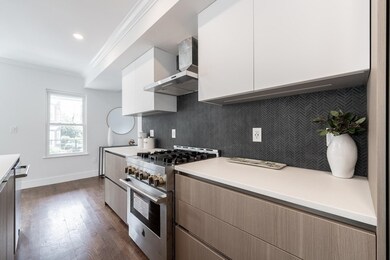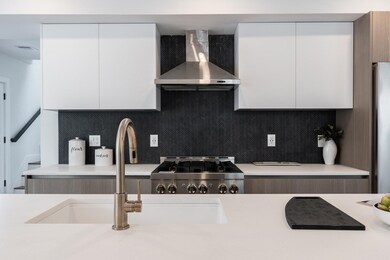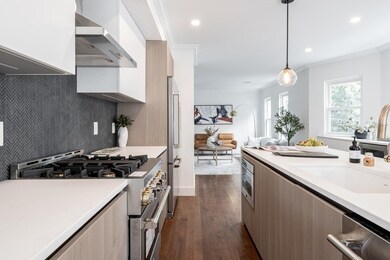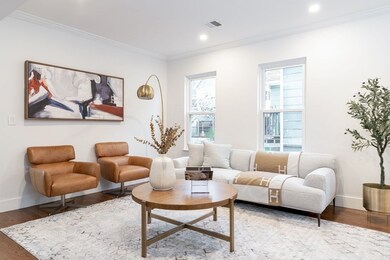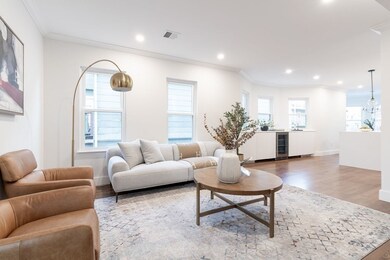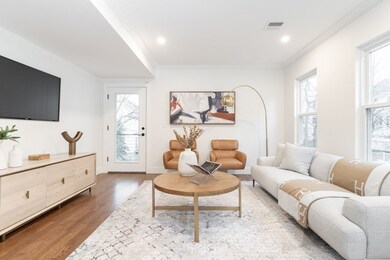
13-15 Denny St Unit 1 Boston, MA 02125
Columbia Point NeighborhoodEstimated Value: $631,000 - $691,000
Highlights
- 2 Cooling Zones
- 4-minute walk to Savin Hill Station
- 2-minute walk to McConnell Park
About This Home
As of September 2021Rare opportunity to live in the highly desirable neighborhood, "Over the Bridge" in Savin Hill. The quiet neighborhood has so much to offer including beach access, playground, playing fields and plenty of guest parking right outside your front door. This meticulously renovated 4 bedroom/3 bath condo features high-end finishes, like custom Italian cabinets, quartz countertops with waterfall island and professional Jennair appliances including drawer microwave and bar area with built-in beverage/wine fridge. The massive master suite includes two large closets, a sitting area which can be used as an office and an on-suite bathroom with glass shower and incredible soaking tub. Outside you will find 2 large private rear decks overlooking the professionally landscaped backyard and 2 deeded parking spaces.
Last Listed By
Joshua Cadenhead
Concept Properties Listed on: 04/21/2021
Property Details
Home Type
- Condominium
Est. Annual Taxes
- $7,433
Year Built
- 1935
Lot Details
- 4,356
HOA Fees
- $323 per month
Utilities
- 2 Cooling Zones
- 2 Heating Zones
Similar Homes in the area
Home Values in the Area
Average Home Value in this Area
Property History
| Date | Event | Price | Change | Sq Ft Price |
|---|---|---|---|---|
| 09/24/2021 09/24/21 | Sold | $1,090,000 | -0.8% | $531 / Sq Ft |
| 08/19/2021 08/19/21 | Pending | -- | -- | -- |
| 07/23/2021 07/23/21 | Price Changed | $1,099,000 | -4.4% | $536 / Sq Ft |
| 06/14/2021 06/14/21 | Price Changed | $1,149,000 | -3.8% | $560 / Sq Ft |
| 06/01/2021 06/01/21 | Price Changed | $1,195,000 | -6.3% | $582 / Sq Ft |
| 04/21/2021 04/21/21 | For Sale | $1,275,000 | -- | $621 / Sq Ft |
Tax History Compared to Growth
Tax History
| Year | Tax Paid | Tax Assessment Tax Assessment Total Assessment is a certain percentage of the fair market value that is determined by local assessors to be the total taxable value of land and additions on the property. | Land | Improvement |
|---|---|---|---|---|
| 2025 | $7,433 | $641,900 | $0 | $641,900 |
| 2024 | $6,320 | $579,800 | $0 | $579,800 |
| 2023 | $6,041 | $562,500 | $0 | $562,500 |
Agents Affiliated with this Home
-

Seller's Agent in 2021
Joshua Cadenhead
Concept Properties
-
Erin Feeney

Buyer's Agent in 2021
Erin Feeney
Ceres Real Estate
(617) 905-4499
1 in this area
98 Total Sales
Map
Source: MLS Property Information Network (MLS PIN)
MLS Number: 72818445
APN: CBOS W:13 P:02256 S:002
- 201 Savin Hill Ave Unit 2
- 5 Linda Ln Unit 2-4
- 365 Savin Hill Ave Unit 1
- 324 Savin Hill Ave
- 320 Savin Hill Ave Unit 4
- 13 Maryland St Unit 2
- 27 Saxton St Unit R
- 67-69 Auckland St Unit 1
- 79 Sydney St
- 76-78 Tuttle St Unit 2
- 12-14 Deer St Unit 2
- 12-14 Deer St Unit 1
- 12-14 Deer St Unit 3
- 148 Pleasant St
- 16 Hallam St
- 14 Hallam St Unit 2
- 98 Pleasant St Unit 2
- 1077-1079 Dorchester Ave
- 73 Romsey St
- 67 Church St Unit 3
- 13-15 Denny St Unit 1
- 13-15 Denny St
- 13 Denny St Unit 15
- 13 Denny St Unit 1
- 17 Denny St Unit 19
- 17 Denny St Unit 3
- 17 Denny St Unit 17
- 17 Denny St Unit 1
- 17-19 Denny St Unit 2
- 17-19 Denny St Unit 3
- 19 Denny St Unit 1
- 19 Denny St Unit 3
- 19 Denny St Unit 2
- 19 Denny St
- 9 Denny St Unit 11
- 21 Denny St Unit 23
- 23 Denny St
- 23 Denny St Unit 2
- 169 Savin Hill Ave Unit 3
- 169 Savin Hill Ave Unit 2
