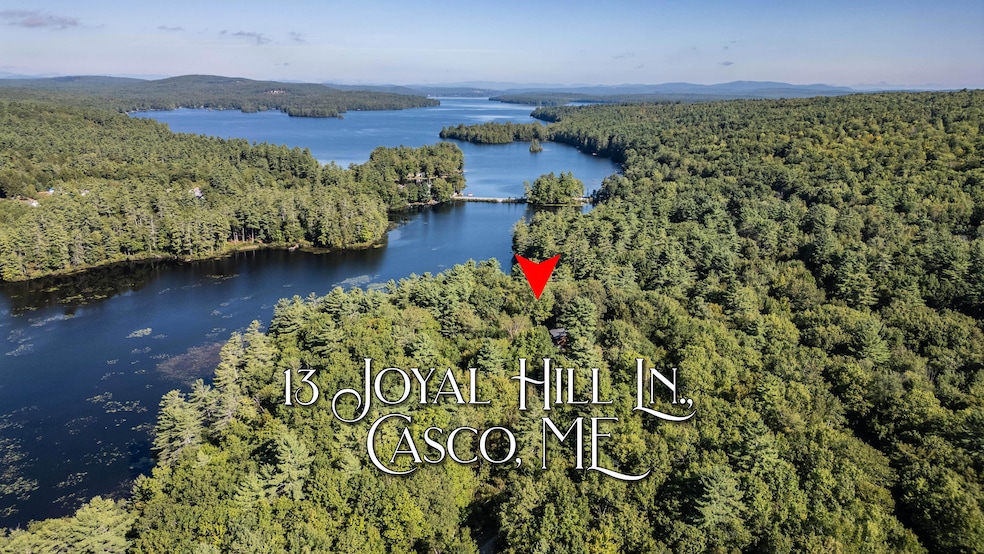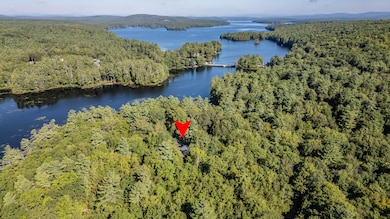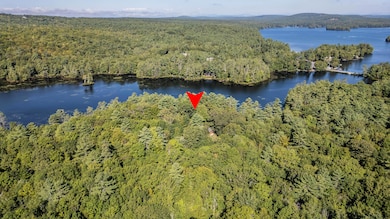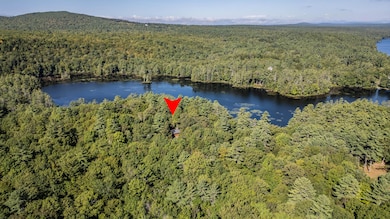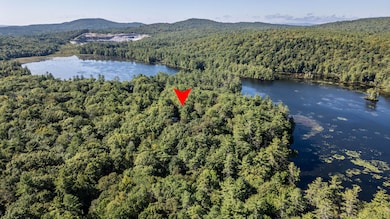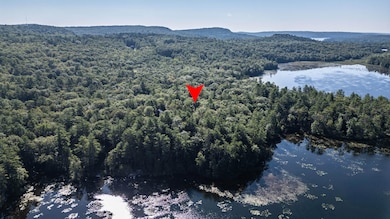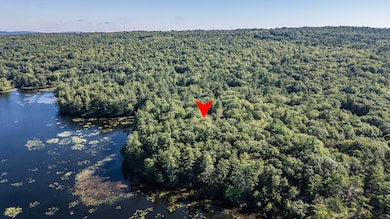Estimated payment $4,167/month
Highlights
- Additional Residence on Property
- 855 Feet of Waterfront
- Public Beach
- Deeded Waterfront Access Rights
- Docks
- Country Club
About This Home
Are you looking for a private family compound for year-round living, a summer retreat, or an income producing multi-unit property? This serene waterfront property is located at the end of a dead-end lane, on 7.5 acres of private land with 850' of owned waterfront in ''The Heath' which connects to Thompson Lake. The main building is a charming 3-bedroom, 1.5-bathroom chalet-style log sided home, featuring a spacious wrap-around porch that provides a peaceful setting surrounded by woods and a glimpse of the water—a perfect spot to enjoy your morning coffee or iced tea with friends. Inside, you'll find a spacious living room with a vaulted beamed ceiling, wide pine flooring, a generous kitchen, and a full bath with a jetted tub. The interior also includes whimsical finishes. The lake level offers three bedrooms, a half bath with stackable laundry, storage space, and walkout access to a patio overlooking the pond. The home is equipped with economical propane Rinnai heating. In addition to the main house, there is a separate, free-standing chalet that contains two additional living units, each with 2 bedrooms and 1 bathroom, complete with their own kitchen and living room. This space is ideal for family, friends, or keep the units rented - there are currently 2 long term tenants. On the knoll, you'll discover a classic campfire pit that evokes memories of childhood summer camps. A short trek down the gentle sloping trail of about 75 footsteps, leads you to your private dock on the waterfront—grab a fishing pole and try your luck at bass fishing; one Airbnb guest managed to catch over 95 fish in just one weekend! Once at the water you won't be bothered by speedboats as The Heath only permits canoes, kayaks, sail or paddle boats. The grounds feature mature apple trees, blueberries, blackberry and raspberry bushes, along with plenty of space for flower or vegetable gardens. There's also room to expand! Interested? Curious? Come see!
Home Details
Home Type
- Single Family
Est. Annual Taxes
- $5,136
Year Built
- Built in 2004
Lot Details
- 7.5 Acre Lot
- 855 Feet of Waterfront
- Property fronts a private road
- Dirt Road
- Public Beach
- Rural Setting
- Landscaped
- Open Lot
- Sloped Lot
- Wooded Lot
- Property is zoned Limited Residential
HOA Fees
- $58 Monthly HOA Fees
Property Views
- Water
- Scenic Vista
- Woods
Home Design
- Chalet
- Post and Beam
- Concrete Foundation
- Wood Frame Construction
- Metal Roof
- Log Siding
- Concrete Perimeter Foundation
Interior Spaces
- Cathedral Ceiling
- Ceiling Fan
- Living Room
- Storm Doors
Kitchen
- Eat-In Kitchen
- Electric Range
- Microwave
- Dishwasher
- Granite Countertops
- Formica Countertops
Flooring
- Wood
- Laminate
Bedrooms and Bathrooms
- 7 Bedrooms
- Main Floor Bedroom
- In-Law or Guest Suite
- Bathtub
Laundry
- Laundry on main level
- Dryer
- Washer
Finished Basement
- Walk-Out Basement
- Basement Fills Entire Space Under The House
- Interior Basement Entry
- Natural lighting in basement
Parking
- Driveway
- On-Site Parking
Outdoor Features
- Deeded Waterfront Access Rights
- Docks
- Deck
- Shed
Utilities
- Dehumidifier
- Cooling System Mounted In Outer Wall Opening
- Heating System Uses Gas
- Heating System Mounted To A Wall or Window
- Baseboard Heating
- Private Water Source
- Well
- High-Efficiency Water Heater
- Septic System
- Septic Design Available
- Private Sewer
- Satellite Dish
Additional Features
- Additional Residence on Property
- Property is near a golf course
Listing and Financial Details
- Tax Lot 30-1
- Assessor Parcel Number 000011-000030-000001
Community Details
Overview
- Stillwater Fund Road Subdivision
- Near Conservation Area
Recreation
- Country Club
Map
Home Values in the Area
Average Home Value in this Area
Property History
| Date | Event | Price | List to Sale | Price per Sq Ft |
|---|---|---|---|---|
| 11/06/2025 11/06/25 | Price Changed | $699,000 | -4.1% | $303 / Sq Ft |
| 10/18/2025 10/18/25 | Price Changed | $729,000 | -2.7% | $316 / Sq Ft |
| 09/05/2025 09/05/25 | For Sale | $749,500 | -- | $325 / Sq Ft |
Source: Maine Listings
MLS Number: 1636653
- 26 E East Beach Rd Unit 26
- 0 Lucys Dr
- 121 Highland Shores Rd
- 27 Justrite Way
- 6 Justrite Way
- 343 Poland Spring Rd
- 79 Abrams Ln
- 120 Thompson Lake Shores Rd
- 112 Thompson Lake Shores Rd
- 192 Mountain Rd
- 325 N Raymond Rd
- 52 Waterview Dr
- 967 Meadow Rd
- 931 Meadow Rd
- 1036 Meadow Rd
- 824 Meadow Rd
- 39 Leach Hill Rd
- 0 Mountain Rd
- Lot 8 Bakerstown Rd
- 2 Meadow Rd
- 564 Meadow Rd
- 62 O'Connor Rd Unit ID1255640P
- 24 Bayou Rd Unit ID1255713P
- 261 Shaker Rd
- 37 Crockett Rd Unit ID1255622P
- 16 Lumberjack Dr Unit 2
- 281 Lambs Mill Rd
- 81 Bayou Rd Unit ID1255633P
- 69 Beach Rd Unit ID1255691P
- 145 Beach Rd Unit ID1255649P
- 94 Harbor Rd Unit ID1255946P
- 209 Carsley Rd Unit A
- 30 Tailwind Ct
- 120 Safe Harbour Rd Unit ID1255696P
- 44 Kansas Rd
- 12 Anglers Rd Unit 12
- 123 Whites Point Rd Unit ID1255627P
- 775 Me-11 Unit ID1255644P
- 42 Folly Rd Unit ID1255655P
- 13 Autumn Ln Unit ID1255669P
