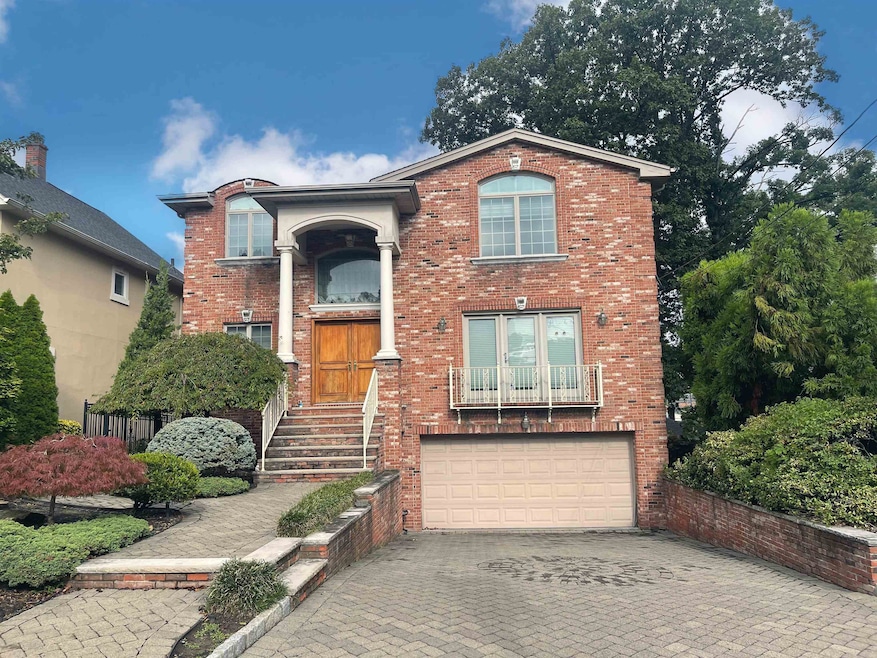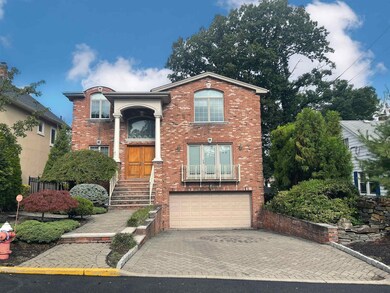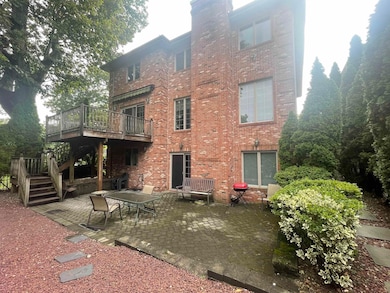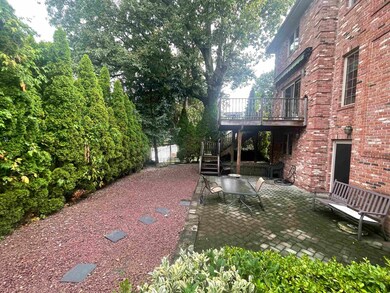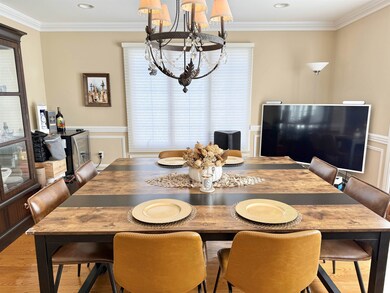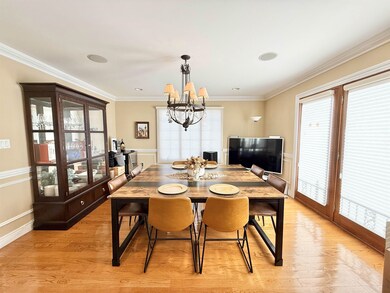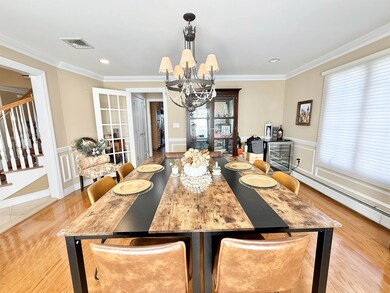13 1st St Englewood Cliffs, NJ 07632
Highlights
- Colonial Architecture
- Property is near a park
- Wood Flooring
- Upper School Elementary School Rated A
- Vaulted Ceiling
- 2-minute walk to Veterans and Fallen Heroes Park
About This Home
Immaculate Center Hall Colonial with a large and open floor plan and gleaming hardwood floors throughout in Englewood Cliffs! The bright and welcoming foyer leads into a large formal dining room, and French doors to a spacious office. The expansive great room features a gas fireplace, and is open to the beautiful gourmet kitchen including a large center island, high-end stainless steel appliances and granite countertops. Access to a large deck off of the kitchen. A half bath and laundry room completes the first level. The second level offers a luxurious primary suite featuring dual custom closets and a primary bath with a vaulted ceiling, two vanities, a jetted tub and separate shower. Three large bedrooms and an updated full bath completes the second level. An expansive walk-out lower level includes a large family room with a gas fireplace and sliding doors to the backyard. A kitchenette with a peninsula, large bedroom and updated full bath completes the lower level. A two-car garage and wide driveway are great for parking! Close proximity to NYC and transportation. Great location, convenient to everything!
Home Details
Home Type
- Single Family
Year Built
- 2002
Lot Details
- Lot Dimensions are 50x100
- Back Yard
Parking
- 2 Car Attached Garage
Home Design
- Colonial Architecture
- Brick Exterior Construction
Interior Spaces
- Vaulted Ceiling
- Fireplace
- Living Room
- Dining Room
- Wood Flooring
Kitchen
- Gas Oven or Range
- Dishwasher
Bedrooms and Bathrooms
Laundry
- Laundry Room
- Washer and Dryer
Finished Basement
- Walk-Out Basement
- Basement Fills Entire Space Under The House
Location
- Property is near a park
- Property is near public transit
- Property is near schools
- Property is near shops
- Property is near a bus stop
Utilities
- Central Air
Community Details
- Pets Allowed
Listing and Financial Details
- Legal Lot and Block 6 / 122
Map
Source: Hudson County MLS
MLS Number: 250023332
APN: 16-00122-0000-00006
- 2460 1st St
- 2455 3rd St
- 51 Anderson Ave
- 2446 3rd St
- 12 Summit St
- 422 Myrtle Ave
- 424 Myrtle Ave
- 2410 3rd St
- 54 Van Nostrand Ave
- 505 Adele Ct
- 485 Westview Place
- 2445 6th St
- 66 Elm St
- 2345 Linwood Ave Unit 4H
- 2345 Linwood Ave Unit LG
- 470 Myrtle Ave
- 2350 Linwood Ave Unit 5C
- 2352 Linwood Ave Unit 5A
- 400 Fairview Ave Unit 1H
- 2468 7th St Unit B
- 2449 1st St Unit 2
- 2416 Hammett Ave Unit A
- 2417 Camner St Unit B
- 2413 Hammett Ave Unit A
- 2413 Hammett Ave Unit B
- 2440 3rd St
- 228B Washington Ave Unit B
- 2420 Rossett St Unit A
- 2450 Lemoine Ave Unit A
- 2482 5th St Unit A
- 425 Grandview Place
- 454 Westview Place
- 2345 Linwood Ave Unit 6A
- 2345 Linwood Ave Unit 5D
- 2340 Linwood Ave Unit 2C
- 2352 Linwood Ave Unit 4D
- 2352 Linwood Ave Unit 7G
- 2430 6th St Unit 2
- 2301 Lemoine Ave Unit 606
- 2330 Linwood Ave Unit 2C
