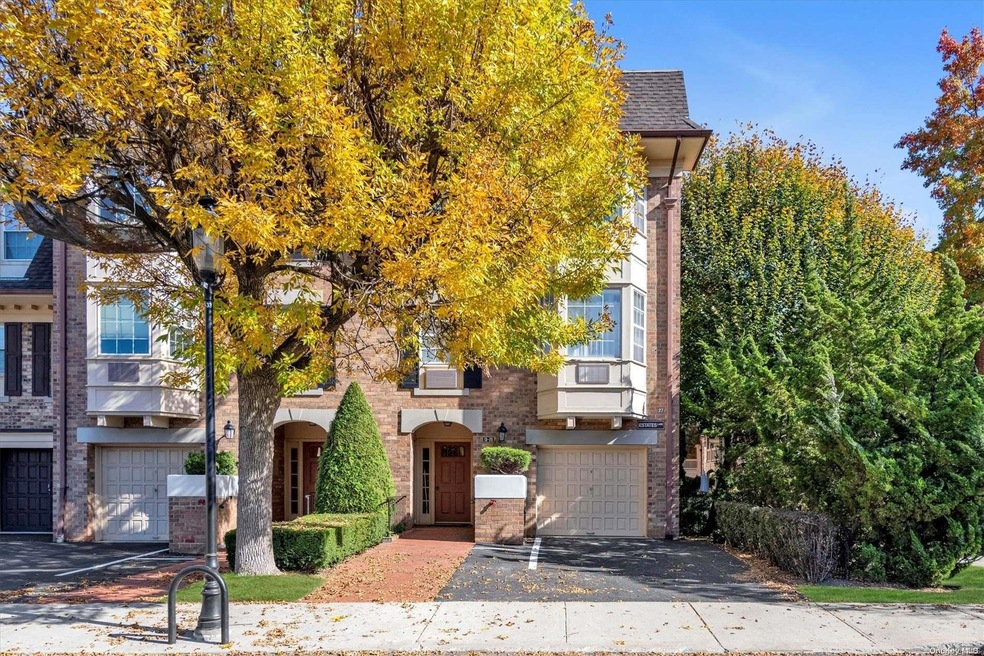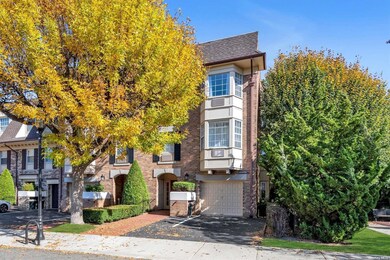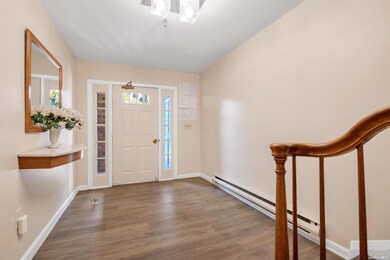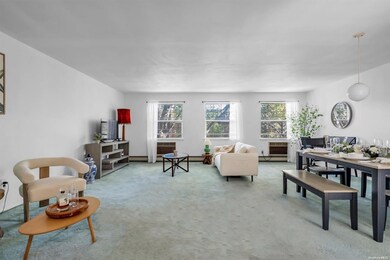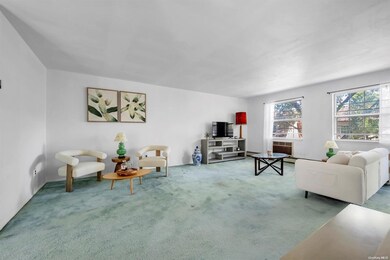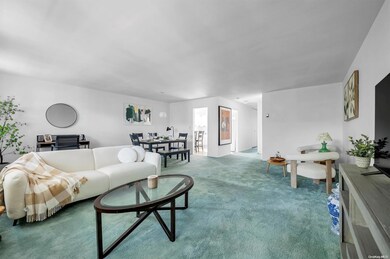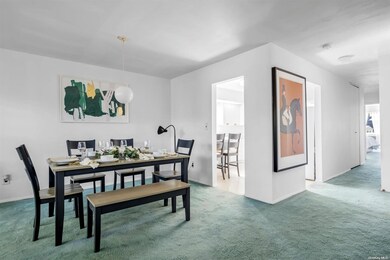13-25 Estates Ln Unit 3F Bayside, NY 11360
Bayside NeighborhoodEstimated payment $5,126/month
Highlights
- 444,361 Sq Ft lot
- Property is near public transit, schools, and shops
- Park
- P.S. 209 - Clearview Gardens Rated A
- 1 Car Attached Garage
- 1-Story Property
About This Home
Welcome to this stunning 2-bedroom, 2-bathroom condo, offering the perfect blend of space, comfort, and luxury. Nestled in a tranquil, gated community, this home promises a peaceful and picturesque living experience. The open-concept layout seamlessly connects the living and dining areas, filling the space with natural light and providing a warm, inviting atmosphere. The kitchen, designed with both style and functionality in mind, overlooks the living room, making it easy to stay connected while preparing meals. The spacious primary suite is a true sanctuary, complete with an ensuite bathroom and a charming bay window that offers serene views - ideal for relaxation. The second bedroom is versatile and can serve as a guest room, home office, or whatever best suits your needs. Two private parking spaces and additional storage ensure both convenience and organization. Residents of this secure, gated community enjoy 24/7 security, along with access to top-tier amenities including a clubhouse, resort-style swimming pool, tennis courts, basketball court, and a state-of-the-art gym. Whether you're looking for leisure or activity, everything you need is right at your doorstep. Don't miss the opportunity to experience luxury living in this exceptional condo!
Listing Agent
Prospes Real Estate Corp Brokerage Phone: 718-321-2800 License #10401336760 Listed on: 10/23/2024
Townhouse Details
Home Type
- Townhome
Est. Annual Taxes
- $6,322
Year Built
- Built in 1985
Lot Details
- 10.2 Acre Lot
- 1 Common Wall
HOA Fees
- $694 Monthly HOA Fees
Parking
- 1 Car Attached Garage
- Parking Lot
Home Design
- Brick Exterior Construction
Bedrooms and Bathrooms
- 2 Bedrooms
- 2 Full Bathrooms
Schools
- Ps 209 Clearview Gardens Elementary School
- JHS 194 William Carr Middle School
- Bayside High School
Utilities
- Cooling System Mounted To A Wall/Window
- Baseboard Heating
- Heating System Uses Natural Gas
- Gas Water Heater
Additional Features
- 1-Story Property
- Property is near public transit, schools, and shops
Listing and Financial Details
- Legal Lot and Block 1558 / 5843
- Assessor Parcel Number 05843-1558
Community Details
Overview
- Association fees include exterior maintenance, sewer, snow removal, trash, water, common area
- 2 Bedrooms Condo
Recreation
- Park
Map
Home Values in the Area
Average Home Value in this Area
Tax History
| Year | Tax Paid | Tax Assessment Tax Assessment Total Assessment is a certain percentage of the fair market value that is determined by local assessors to be the total taxable value of land and additions on the property. | Land | Improvement |
|---|---|---|---|---|
| 2025 | $2,398 | $31,718 | $3,314 | $28,404 |
| 2024 | $2,502 | $31,477 | $3,585 | $27,892 |
| 2023 | $2,219 | $29,696 | $2,957 | $26,739 |
| 2022 | $1,995 | $36,368 | $3,878 | $32,490 |
| 2021 | $2,122 | $32,507 | $3,878 | $28,629 |
| 2019 | $4,828 | $33,544 | $3,878 | $29,666 |
| 2018 | $4,386 | $24,747 | $2,861 | $21,886 |
| 2017 | $4,113 | $23,347 | $2,755 | $20,592 |
| 2016 | $2,241 | $23,347 | $2,755 | $20,592 |
| 2015 | $1,288 | $22,027 | $3,386 | $18,641 |
| 2014 | $1,288 | $21,860 | $3,471 | $18,389 |
Property History
| Date | Event | Price | List to Sale | Price per Sq Ft |
|---|---|---|---|---|
| 01/02/2025 01/02/25 | Pending | -- | -- | -- |
| 10/23/2024 10/23/24 | For Sale | $779,000 | -- | -- |
Purchase History
| Date | Type | Sale Price | Title Company |
|---|---|---|---|
| Deed | $745,000 | -- | |
| Deed | $745,000 | -- | |
| Deed | -- | -- | |
| Deed | -- | -- |
Mortgage History
| Date | Status | Loan Amount | Loan Type |
|---|---|---|---|
| Open | $596,000 | Purchase Money Mortgage | |
| Closed | $596,000 | Purchase Money Mortgage |
Source: OneKey® MLS
MLS Number: L3587041
APN: 05843-1558
- 20716 Melissa Ct Unit 1653
- 12-30 Estates Ln Unit 2
- 14-14 Bonnie Ln
- 1338 Robin Ln Unit 1212
- 14-04 Michael Place Unit 113 U
- 12-32 Diane Place Unit 204L
- 208-06 Robert Rd Unit 2
- 208-08 Estates Dr Unit 22125
- 12-06 Robin Ln Unit 1028
- 210 E 15th St Unit 2D
- 210 E 15th St Unit 1A
- 208-18 15th Rd
- 15-47 209th St
- 13-46 Bell Blvd Unit 211
- 15-06 212th St Unit 207
- 14-81 212th St Unit 270
- 15-27 212th St Unit 198
- 15-63 212th St Unit 177
- 209-15 18th Ave Unit 3E
- 209-25 18th Ave Unit 2A
Ask me questions while you tour the home.
