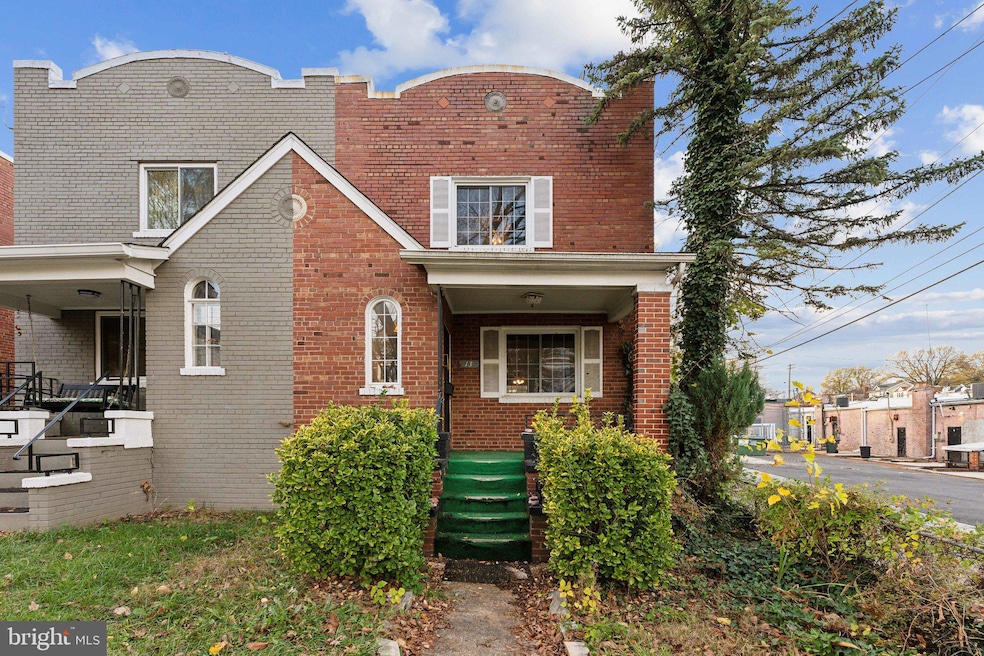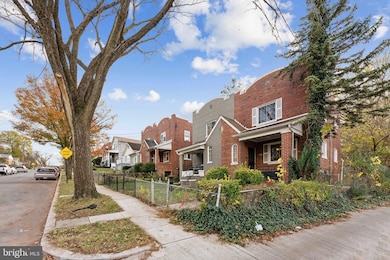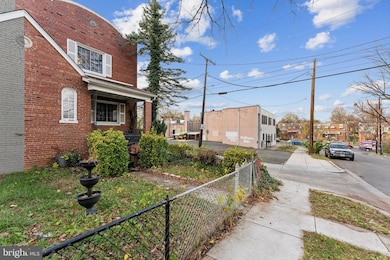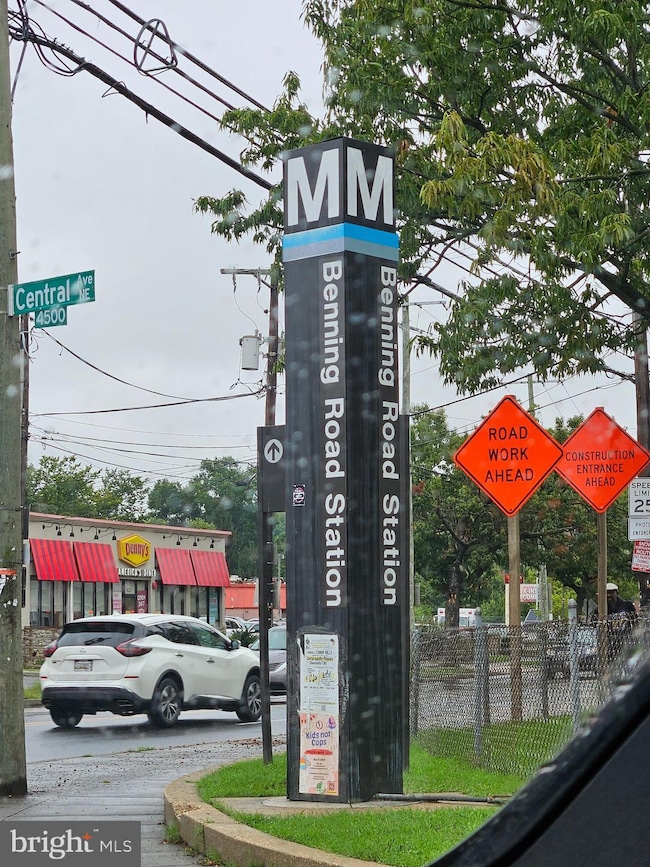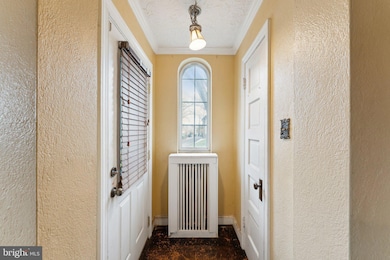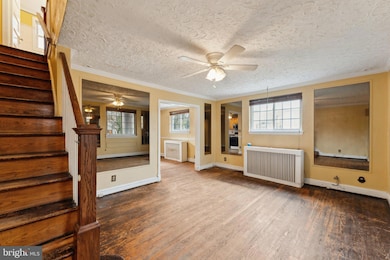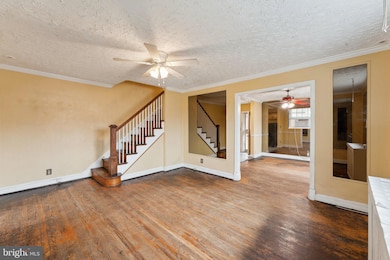
13 53rd Place SE Washington, DC 20019
Capitol View NeighborhoodHighlights
- City View
- Wood Flooring
- No HOA
- Traditional Architecture
- Corner Lot
- Porch
About This Home
As of February 2025Charming, brick, three-level end-unit/semi-detached with loads of natural light. Solid hardwood floors on main and upper levels. Galley-style kitchen. Unfinished basement. Fenced side and rear yards; easy parking for 2 cars off rear alley. Backyard shed is great for storage. Tons of potential. EZ to Metrobus; within a mile to Benning Rd. metro; short drive to Commanders' Northwest Stadium (formerly Fed Ex Field). One-way street. Being sold strictly "as is." Cash offers easiest.
Last Agent to Sell the Property
Long & Foster Real Estate, Inc. License #SP98360094 Listed on: 01/29/2025

Townhouse Details
Home Type
- Townhome
Est. Annual Taxes
- $1,638
Year Built
- Built in 1938
Lot Details
- 3,172 Sq Ft Lot
- East Facing Home
- Property is Fully Fenced
- Landscaped
- Back, Front, and Side Yard
Home Design
- Semi-Detached or Twin Home
- Traditional Architecture
- Fixer Upper
- Brick Exterior Construction
- Block Foundation
Interior Spaces
- Property has 3 Levels
- Double Pane Windows
- Double Hung Windows
- Living Room
- Dining Room
- City Views
- Laundry in unit
Kitchen
- Gas Oven or Range
- Microwave
- Dishwasher
- Disposal
Flooring
- Wood
- Concrete
- Ceramic Tile
Bedrooms and Bathrooms
- 2 Bedrooms
Unfinished Basement
- Walk-Up Access
- Connecting Stairway
- Sump Pump
- Basement with some natural light
Parking
- 2 Parking Spaces
- Surface Parking
- Fenced Parking
Outdoor Features
- Shed
- Porch
Location
- Urban Location
Schools
- C.W. Harris Elementary School
- Kelly Miller Middle School
- Woodson High School
Utilities
- Window Unit Cooling System
- Radiator
- Natural Gas Water Heater
- Municipal Trash
Listing and Financial Details
- Assessor Parcel Number 5284//0118
Community Details
Overview
- No Home Owners Association
- Deanwood Subdivision
Pet Policy
- Pets Allowed
Ownership History
Purchase Details
Home Financials for this Owner
Home Financials are based on the most recent Mortgage that was taken out on this home.Similar Homes in Washington, DC
Home Values in the Area
Average Home Value in this Area
Purchase History
| Date | Type | Sale Price | Title Company |
|---|---|---|---|
| Deed | $265,000 | First American Title |
Mortgage History
| Date | Status | Loan Amount | Loan Type |
|---|---|---|---|
| Open | $240,000 | New Conventional |
Property History
| Date | Event | Price | Change | Sq Ft Price |
|---|---|---|---|---|
| 07/23/2025 07/23/25 | Price Changed | $399,000 | -3.9% | $234 / Sq Ft |
| 07/14/2025 07/14/25 | Price Changed | $415,000 | -2.4% | $243 / Sq Ft |
| 06/27/2025 06/27/25 | Price Changed | $425,000 | -2.5% | $249 / Sq Ft |
| 06/09/2025 06/09/25 | For Sale | $435,786 | +67.6% | $255 / Sq Ft |
| 02/21/2025 02/21/25 | Sold | $260,000 | -14.8% | $152 / Sq Ft |
| 02/06/2025 02/06/25 | Pending | -- | -- | -- |
| 01/29/2025 01/29/25 | For Sale | $305,000 | -- | $179 / Sq Ft |
Tax History Compared to Growth
Tax History
| Year | Tax Paid | Tax Assessment Tax Assessment Total Assessment is a certain percentage of the fair market value that is determined by local assessors to be the total taxable value of land and additions on the property. | Land | Improvement |
|---|---|---|---|---|
| 2024 | $2,788 | $327,980 | $143,030 | $184,950 |
| 2023 | $2,678 | $315,060 | $137,130 | $177,930 |
| 2022 | $2,415 | $284,140 | $135,060 | $149,080 |
| 2021 | $2,311 | $271,910 | $133,070 | $138,840 |
| 2020 | $2,211 | $260,060 | $128,970 | $131,090 |
| 2019 | $2,085 | $245,290 | $125,200 | $120,090 |
| 2018 | $1,880 | $221,220 | $0 | $0 |
| 2017 | $1,789 | $210,480 | $0 | $0 |
| 2016 | $1,629 | $191,650 | $0 | $0 |
| 2015 | $1,453 | $170,930 | $0 | $0 |
| 2014 | $1,418 | $166,820 | $0 | $0 |
Agents Affiliated with this Home
-

Seller's Agent in 2025
George Bryant
Exit Community Realty
(202) 553-3035
1 in this area
57 Total Sales
-

Seller's Agent in 2025
John Mentis
Long & Foster
(202) 549-0081
1 in this area
140 Total Sales
-

Buyer's Agent in 2025
Carol Strasfeld
Unrepresented Buyer Office
(301) 806-8871
1 in this area
5,801 Total Sales
Map
Source: Bright MLS
MLS Number: DCDC2176888
APN: 5284-0118
- 24 53rd Place SE
- 5236 Central Ave SE
- 71 54th St SE
- 0 Central Ave SE
- 5225 Central Ave SE
- 66 53rd Place SE
- 5319 Ames St NE
- 5237 Ames St NE
- 119 53rd St SE
- 24 55th St NE
- 5137 Astor Place SE
- 128 53rd St SE
- 5310 B St SE
- 5200 Ames St NE
- 5410 Central Ave SE
- 5021 A St SE Unit 5025
- 5347 Bass Place SE
- 5614 Blaine St NE
- 5001 Astor Place SE
- 210 Division Ave NE
