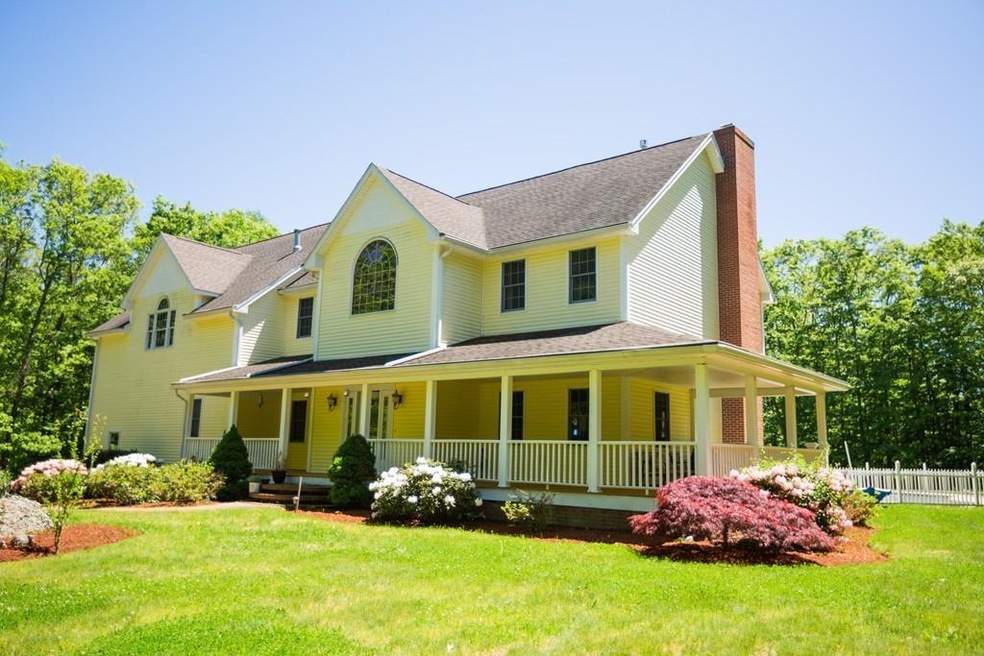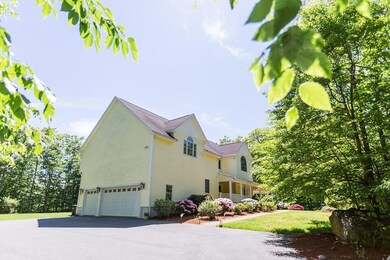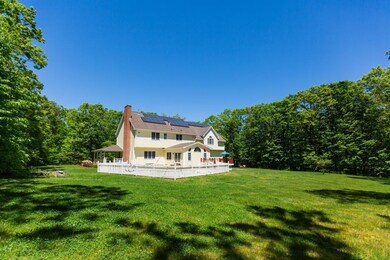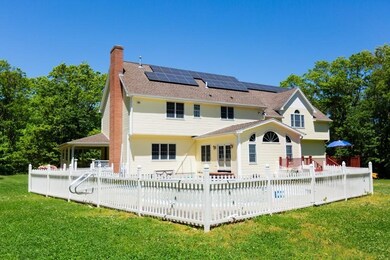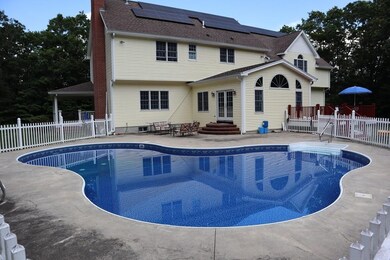
13 Adams Cir Rehoboth, MA 02769
Highlights
- In Ground Pool
- Wood Flooring
- Whole House Vacuum System
- Deck
- Porch
- Patio
About This Home
As of December 2020Exceptionally Private, Custom-Built Grand Colonial! This tranquil property sits on 2.1 acres of land surrounded by nature. It is spacious & sunny, and it's in a prime location with easy access to Rt. 44. The property has many highlights: from the custom-built spiral mahogany staircase to the master bathroom's sizable jacuzzi tub, to the beautiful double sided gas fireplace, the two french doors, the palladium windows, and much more. The master bedroom is palatial! It has three separate closets, and one of them is an extra large walk-in. Coming in at almost 1,000 square feet, there is an abundance of space for you to create your perfect sanctuary to retreat to. Outside the house there is a giant wrap around porch that leads to a deck and an enclosed backyard patio with an in-ground pool. The ideal outdoor space for grilling and enjoying warm weather! There are too many highlights for one short description. Schedule a showing today to see them all for yourself! Appliances Included!
Home Details
Home Type
- Single Family
Est. Annual Taxes
- $11,292
Year Built
- Built in 2001
Parking
- 3 Car Garage
Kitchen
- Built-In Oven
- Range with Range Hood
- Microwave
- Dishwasher
Flooring
- Wood
- Stone
Laundry
- Dryer
- Washer
Outdoor Features
- In Ground Pool
- Deck
- Patio
- Porch
Utilities
- Central Air
- Heating System Uses Oil
- Hydro-Air Heating System
- Water Holding Tank
- Sewer Inspection Required for Sale
- Private Sewer
Additional Features
- French Doors
- Whole House Vacuum System
- Sprinkler System
- Basement
Community Details
- Security Service
Ownership History
Purchase Details
Home Financials for this Owner
Home Financials are based on the most recent Mortgage that was taken out on this home.Purchase Details
Home Financials for this Owner
Home Financials are based on the most recent Mortgage that was taken out on this home.Purchase Details
Similar Homes in Rehoboth, MA
Home Values in the Area
Average Home Value in this Area
Purchase History
| Date | Type | Sale Price | Title Company |
|---|---|---|---|
| Not Resolvable | $635,000 | -- | |
| Deed | $550,000 | -- | |
| Deed | $115,000 | -- |
Mortgage History
| Date | Status | Loan Amount | Loan Type |
|---|---|---|---|
| Open | $25,000 | Stand Alone Refi Refinance Of Original Loan | |
| Open | $300,000 | New Conventional | |
| Closed | $417,000 | New Conventional | |
| Closed | $122,750 | No Value Available | |
| Previous Owner | $50,000 | No Value Available | |
| Previous Owner | $320,000 | No Value Available | |
| Previous Owner | $495,000 | Purchase Money Mortgage | |
| Previous Owner | $170,000 | No Value Available |
Property History
| Date | Event | Price | Change | Sq Ft Price |
|---|---|---|---|---|
| 12/09/2020 12/09/20 | Sold | $650,000 | -6.9% | $157 / Sq Ft |
| 10/13/2020 10/13/20 | Pending | -- | -- | -- |
| 06/02/2020 06/02/20 | For Sale | $698,000 | +9.9% | $168 / Sq Ft |
| 07/23/2015 07/23/15 | Sold | $635,000 | -8.0% | $153 / Sq Ft |
| 05/26/2015 05/26/15 | Pending | -- | -- | -- |
| 05/01/2015 05/01/15 | For Sale | $689,900 | +8.6% | $167 / Sq Ft |
| 04/30/2015 04/30/15 | Off Market | $635,000 | -- | -- |
| 12/30/2014 12/30/14 | Price Changed | $689,900 | -1.4% | $167 / Sq Ft |
| 10/21/2014 10/21/14 | For Sale | $699,900 | -- | $169 / Sq Ft |
Tax History Compared to Growth
Tax History
| Year | Tax Paid | Tax Assessment Tax Assessment Total Assessment is a certain percentage of the fair market value that is determined by local assessors to be the total taxable value of land and additions on the property. | Land | Improvement |
|---|---|---|---|---|
| 2025 | $11,292 | $1,012,700 | $203,400 | $809,300 |
| 2024 | $11,500 | $1,012,300 | $212,100 | $800,200 |
| 2023 | $9,871 | $911,100 | $207,700 | $703,400 |
| 2022 | $9,871 | $779,100 | $190,800 | $588,300 |
| 2021 | $9,894 | $747,300 | $174,200 | $573,100 |
| 2020 | $9,847 | $750,500 | $177,400 | $573,100 |
| 2018 | $8,456 | $706,400 | $173,700 | $532,700 |
| 2017 | $8,141 | $648,200 | $181,300 | $466,900 |
| 2016 | $7,969 | $655,900 | $189,000 | $466,900 |
| 2015 | $7,507 | $609,800 | $180,400 | $429,400 |
| 2014 | $7,478 | $601,100 | $171,700 | $429,400 |
Agents Affiliated with this Home
-
Albert Hajdaraj

Seller's Agent in 2020
Albert Hajdaraj
Real Broker MA, LLC
(508) 851-5888
4 in this area
18 Total Sales
-
Carol Guimond

Buyer's Agent in 2020
Carol Guimond
Hearth & Harbor Realty
(401) 418-0462
1 in this area
42 Total Sales
-
Ronald Rusin

Seller's Agent in 2015
Ronald Rusin
Lamacchia Realty, Inc.
(508) 509-3792
90 Total Sales
-
S
Buyer's Agent in 2015
Shannon Janic
Cornerstone Realty Partners
Map
Source: MLS Property Information Network (MLS PIN)
MLS Number: 72666151
APN: REHO-000044-000000-000082
- 245 Rocky Hill Rd
- 156 Rocky Hill Rd
- 23 Hickory Ridge Rd
- 11 Running Stream Rd
- 94 Pine St
- 23 Clubhouse Way
- 224 Perryville Rd
- 92 Rocky Hill Rd
- 218 Pine St
- 37 Colonial Way
- 198 Homestead Ave
- Lot 11a Ledge Hill Ln
- 262 Homestead Ave
- Lot 11 Ledge Hill Ln
- 260 Pine St Unit Lot 5
- 10 Broad St
- 6 Broad St
- 264 Pine St Unit 6
- 268 Pine St Unit 7
- 64 Broad St
