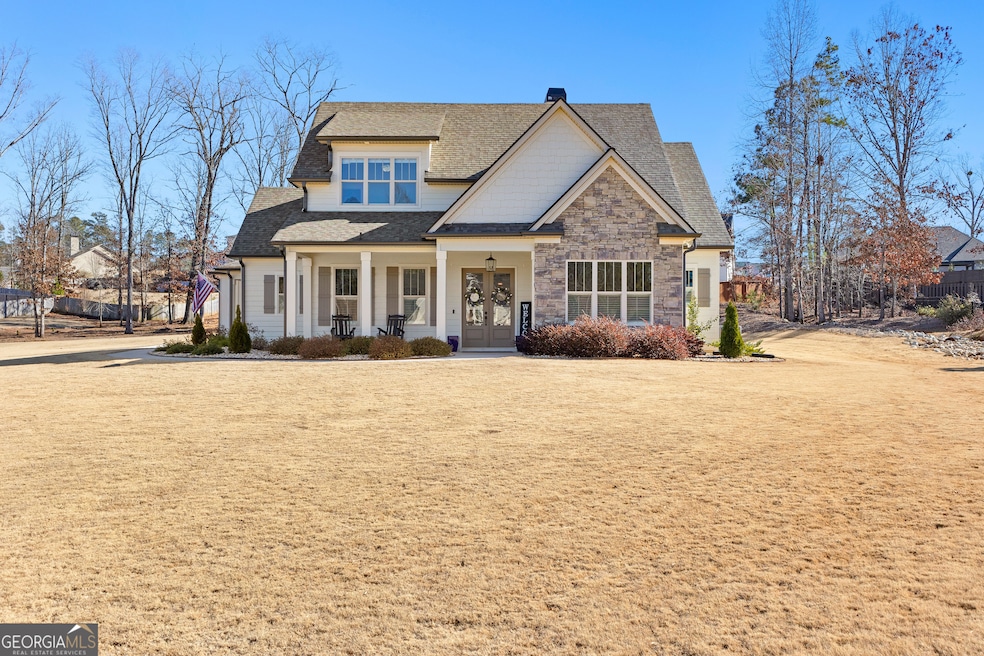Exquisite Mitch Ginn Design on a Corner Cul-de-Sac Lot in Prestigious Northshore at Lake Redwine This stunning home offers unparalleled craftsmanship and thoughtful details at every turn. The side drive-up 3-car garage off the cul-de-sac and inviting Friend's Porch add charm and functionality, while the covered front and back porches provide the perfect spaces for relaxation. The back porch, complete with two ceiling fans, offers serene views of the beautifully landscaped backyard. Inside, soaring 10-foot ceilings and 8-foot doors on the main level create an open, airy feel. A vaulted study off the foyer provides the perfect space for a home office or a flex room that can also serve as a guest room, while the formal dining room makes entertaining effortless. The great room features a cozy wood-burning fireplace, custom built-ins, and a wall of windows that flood the space with natural light. The chef's kitchen is the heart of the home, featuring stainless steel appliances, a massive island, double ovens, a microwave, a 5-burner gas cooktop, and luxurious leathered marble countertops paired with custom cabinetry. The thoughtful layout includes a convenient mudroom with a desk and built-in storage off the Friend's Porch, an expansive walk-in pantry, and a separate utility closet for additional organization. The main-level master suite is a private retreat, boasting a freestanding soaking tub, an oversized custom shower, a double vanity, and luxury finishes throughout. Upstairs, a wide staircase leads to three additional bedrooms, each with spacious walk-in closets. Two bedrooms share a Jack and Jill bath with private vanities, while the third bedroom has its own full bath. A versatile loft area completes the upstairs layout. This home showcases a luxury trim package throughout, elevating every space with sophisticated finishes. Window treatments include plantation shutters on the front windows and deluxe roller blinds in all bedrooms for added style and privacy. Energy efficiency is a standout feature, with spray foam insulation that keeps energy costs exceptionally low. Additional storage options include ample attic storage over the garage, perfect for seasonal items or long-term needs. Equipped with a monitored home security system and Ring camera system, this home offers peace of mind and enhanced security for your family. Conveniently located just 10 minutes from the interstate and shopping, Northshore is a welcoming community with friendly neighbors and a vibrant social atmosphere. This meticulously maintained home is truly move-in ready, saving you time and effort as you transition into your dream home. Northshore at Lake Redwine offers an unparalleled lifestyle with world-class amenities, including a 300+ acre lake for fishing, swimming, and electric boating, lighted tennis and pickleball courts, a beach-entry pool with a splash pad, a pavilion with a stone fireplace, a playground, and sidewalks with streetlights throughout. Don't miss the opportunity to live in one of the most desirable homes in this extraordinary community!

