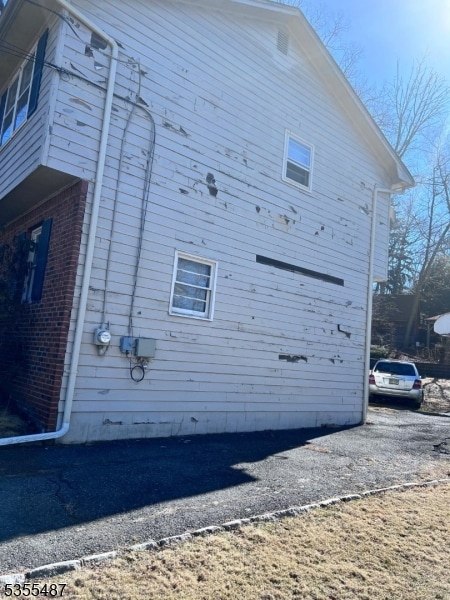13 Arverne Rd West Orange, NJ 07052
Estimated payment $4,927/month
Total Views
26,119
4
Beds
2.5
Baths
--
Sq Ft
--
Price per Sq Ft
Highlights
- Raised Ranch Architecture
- Wood Flooring
- Attic
- West Orange High School Rated A-
- Main Floor Bedroom
- 2 Car Detached Garage
About This Home
Beautiful atmosphere, good schools, convenient access to public transportation and major roadways, and diverse community. Abundance of parks and recreational activities, as well as various shopping and dining options.
Listing Agent
JUANITA PAINSON
EPIC PROPERTIES REAL ESTATE LLC Brokerage Phone: 732-584-6024 Listed on: 05/01/2025
Home Details
Home Type
- Single Family
Est. Annual Taxes
- $14,993
Year Built
- Built in 1971
Parking
- 2 Car Detached Garage
Home Design
- Raised Ranch Architecture
- Wood Shingle Roof
- Tile
Interior Spaces
- Family or Dining Combination
- Utility Room
- Laundry Room
- Attic
Kitchen
- Eat-In Kitchen
- Gas Oven or Range
- Microwave
- Dishwasher
Flooring
- Wood
- Laminate
Bedrooms and Bathrooms
- 4 Bedrooms
- Main Floor Bedroom
- En-Suite Primary Bedroom
- Separate Shower
Home Security
- Carbon Monoxide Detectors
- Fire and Smoke Detector
Schools
- St Cloud Elementary School
- Liberty Middle School
- W Orange High School
Utilities
- Forced Air Heating and Cooling System
- One Cooling System Mounted To A Wall/Window
- Standard Electricity
Additional Features
- Patio
- 10,454 Sq Ft Lot
Listing and Financial Details
- Assessor Parcel Number 1622-00158-0014-00272-0000-
Map
Create a Home Valuation Report for This Property
The Home Valuation Report is an in-depth analysis detailing your home's value as well as a comparison with similar homes in the area
Home Values in the Area
Average Home Value in this Area
Tax History
| Year | Tax Paid | Tax Assessment Tax Assessment Total Assessment is a certain percentage of the fair market value that is determined by local assessors to be the total taxable value of land and additions on the property. | Land | Improvement |
|---|---|---|---|---|
| 2025 | $14,718 | $662,200 | $307,600 | $354,600 |
| 2024 | $14,718 | $320,100 | $146,600 | $173,500 |
| 2022 | $14,203 | $320,100 | $146,600 | $173,500 |
| 2021 | $13,937 | $320,100 | $146,600 | $173,500 |
| 2020 | $13,713 | $320,100 | $146,600 | $173,500 |
| 2019 | $13,319 | $320,100 | $146,600 | $173,500 |
| 2018 | $12,926 | $320,100 | $146,600 | $173,500 |
| 2017 | $12,759 | $320,100 | $146,600 | $173,500 |
| 2016 | $12,452 | $320,100 | $146,600 | $173,500 |
| 2015 | $12,218 | $320,100 | $146,600 | $173,500 |
| 2014 | $11,978 | $320,100 | $146,600 | $173,500 |
Source: Public Records
Property History
| Date | Event | Price | List to Sale | Price per Sq Ft |
|---|---|---|---|---|
| 09/01/2025 09/01/25 | For Sale | $700,000 | 0.0% | -- |
| 05/24/2025 05/24/25 | Pending | -- | -- | -- |
| 05/01/2025 05/01/25 | For Sale | $700,000 | -- | -- |
Source: Garden State MLS
Purchase History
| Date | Type | Sale Price | Title Company |
|---|---|---|---|
| Quit Claim Deed | -- | -- | |
| Deed | $185,000 | -- |
Source: Public Records
Mortgage History
| Date | Status | Loan Amount | Loan Type |
|---|---|---|---|
| Previous Owner | $166,500 | No Value Available |
Source: Public Records
Source: Garden State MLS
MLS Number: 3960836
APN: 22-00158-14-00272
Nearby Homes
- 15 Edgar Rd
- 27 Underwood Dr
- 55-57 Ridgeway Ave
- 55 Ridgeway Ave
- 382 Saint Cloud Ave
- 304 Barringer Ct Unit C0301
- 15 Stone Dr
- 356 Northfield Ave
- 1490 Pleasant Valley Way
- 31 Collamore Terrace
- 2 Ridge Rd
- 17 Mountain Dr
- 37-39 Maple Ave
- 57 Winding Way
- 19 Cobane Terrace
- 39 Westmount Dr
- 15 Korwel Cir
- 302 Metzger Dr
- 29 Carolina Ave
- 37 Gregory Ave
- 555 Northfield Ave
- 595 Northfield Ave
- 6 Summit St
- 57 Winding Way
- 200 Mt Pleasant Ave
- 2 Oxford Terrace
- 75 Nance Rd
- 1000 Executive Dr
- 125 Northfield Ave
- 156 Sycamore Ave
- 164 Randolph Place
- 328 E Cedar St
- 659 Nassau St Unit 2A
- 412 S Valley Rd
- 491 Valley St Unit 11
- 22 Swaine Place Unit 24
- 24 Swaine Place Unit 22
- 214 S Valley Rd
- 40 Old Short Hills Rd
- 606 Freeman St






