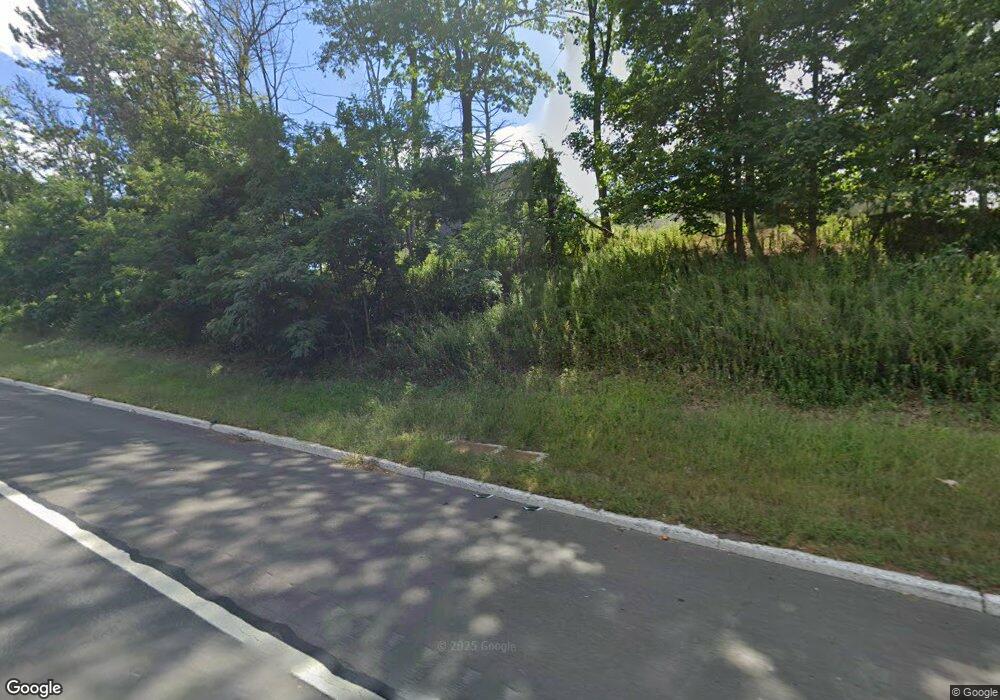75 Nance Rd West Orange, NJ 07052
Highlights
- Deck
- Home Office
- Circular Driveway
- West Orange High School Rated A-
- Formal Dining Room
- Cul-De-Sac
About This Home
PROPERTY TAXES are $28,950 Modern 4-Bedroom Colonial on Quiet Cul-de-Sac with Stylish Upgrades. Nestled on a peaceful cul-de-sac just minutes from Route 280, this modern Colonial offers approximately 3,500 sq ft of updated living space designed for today's lifestyle. Recently refreshed, the home features new hardwood floors, designer lighting, and a freshly painted interior in a warm, contemporary palette. The open-concept kitchen impresses with quartz countertops, a center island, tile backsplash, and an upgraded Andersen slider leading to a new deck ideal for outdoor entertaining. Upstairs, four spacious bedrooms provide comfort and flexibility, while main-level laundry and dual-zone HVAC enhance everyday convenience. The fully finished garage includes heat, a new floor coating, and painted walls perfect for hobbies, storage, or recreation. The full basement offers clean, open space ready to finish. Outside, enjoy new fencing, lush lawn, landscaped gardens, a concrete perimeter walkway, and a paver-block driveway for added curb appeal. With public utilities, all major appliances included, and a quiet setting with no through-traffic, this move-in-ready home combines comfort, style, and commuter-friendly convenience.
Listing Agent
NICOLA TRANI
EXP REALTY, LLC Brokerage Phone: 973-250-9974 Listed on: 11/19/2025
Co-Listing Agent
MATTHEW GEVIRTZ
EXP REALTY, LLC Brokerage Phone: 973-250-9974
Home Details
Home Type
- Single Family
Est. Annual Taxes
- $28,420
Year Built
- Built in 2023
Lot Details
- 944 Sq Ft Lot
- Cul-De-Sac
Parking
- 2 Car Attached Garage
- Garage Door Opener
- Circular Driveway
- Off-Street Parking
Interior Spaces
- 2-Story Property
- Family Room with Fireplace
- Living Room
- Formal Dining Room
- Home Office
- Unfinished Basement
- Basement Fills Entire Space Under The House
Kitchen
- Microwave
- Dishwasher
Bedrooms and Bathrooms
- 4 Bedrooms
- Powder Room
Laundry
- Laundry Room
- Dryer
- Washer
Additional Features
- Deck
- Forced Air Zoned Heating and Cooling System
Community Details
- Pets Allowed
Listing and Financial Details
- Tenant pays for electric, gas, heat
- Assessor Parcel Number 1622-00173-0000-00012-0007-
Map
Source: Garden State MLS
MLS Number: 3998530
APN: 22-00173-0000-00012-07
- 29 Crestmont Rd
- 26 Crestmont Rd
- 33 Mcguire Dr
- 29 Carolina Ave
- 12 Chelsea Dr
- 863 Pleasant Valley Way
- 319 E Mount Pleasant Ave
- 23 Buckingham Rd
- 18 Buckingham Rd
- 11 Buckingham Rd
- 7 Wessman Dr
- 18 Sunnyside Rd
- 19 Tilden Ct
- 7 Cheshire Terrace
- 7 Stanford Ct
- 22 Tilden Ct
- 48 Oak Dr
- 8 Driftwood Dr
- 2 Canoe Ln
- 11 Shadowlawn Dr
- 14 Michele Ln
- 29 Carolina Ave
- 6 Summit St
- 3 Mount Vernon Ave
- 17 Oxford Dr
- 30 County Rte 635
- 30 Shrewsbury Dr
- 1000 Executive Dr
- 13 Shrump Place
- 14 Mccall Ave
- 3 Marmon Terrace Unit 2
- 156 E Cedar St
- 45 Ridge Rd
- 156 Sycamore Ave
- 64 Glendale Ave
- 6 Gable Walk
- 10 Rale Terrace
- 200 Mt Pleasant Ave
- 555 Northfield Ave
- 6 Becker Farm Rd
