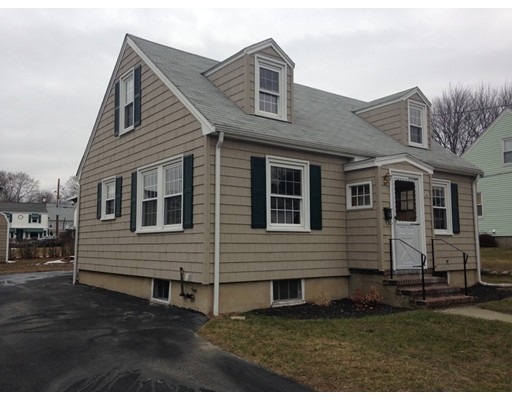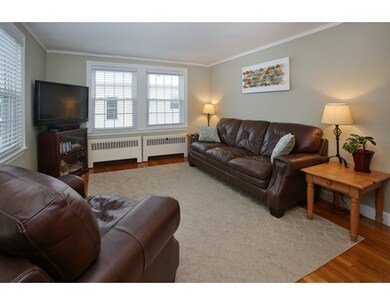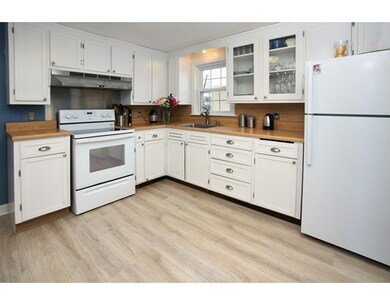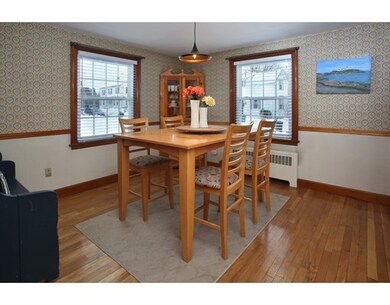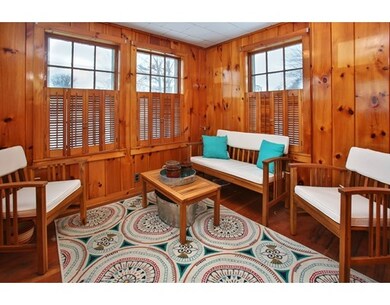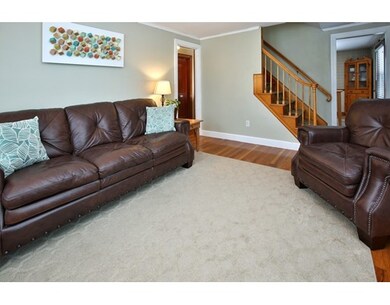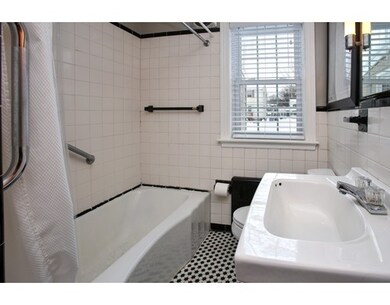
13 Ash St Woburn, MA 01801
Downtown Woburn NeighborhoodAbout This Home
As of December 2021A picture perfect Cape Cod style home on a pretty side street steps from the Horn Pond area of Woburn on the Winchester town line. This residence boasts superb architectural detail & a circular flow of 6 rooms, 3 bedrooms, 1 bath & over 1300 sq ft of living space on 2 floors. This fabulous home boasts close proximity to downtown Woburn; walking distance to the bus line on Main St & a short ride to I-95 & I-93. Some of the best features are the sun drenched living room & formal dining room; 1st floor bedroom & full bath & the fully applianced eat in kitchen with nice entry to the charming 3 season room & lovely flat yard!. The amenities of this home include gleaming hardwood floors; basement storage (with possibility to finish for additional living area); new heating system, oil tank, 200 amp electrical panel & windows. Very lovingly maintained home with only 2 owners in 67 years! Pride of ownership is overwhelming in this home! A wonderful condominium alternative with 2 car parking.
Last Agent to Sell the Property
Nancy McLaughlin
Redfin Corp. Listed on: 02/15/2017

Last Buyer's Agent
Luis Silva
Gibson Sotheby's International Realty

Home Details
Home Type
Single Family
Est. Annual Taxes
$4,618
Year Built
1949
Lot Details
0
Listing Details
- Lot Description: Paved Drive, Level
- Property Type: Single Family
- Other Agent: 1.50
- Lead Paint: Unknown
- Year Round: Yes
- Special Features: None
- Property Sub Type: Detached
- Year Built: 1949
Interior Features
- Appliances: Range, Refrigerator, Washer, Dryer
- Has Basement: Yes
- Number of Rooms: 6
- Amenities: Public Transportation, Shopping, Park, Walk/Jog Trails, Medical Facility, Bike Path, Conservation Area, Highway Access, House of Worship, Public School
- Electric: 200 Amps
- Flooring: Tile, Laminate, Hardwood
- Basement: Full, Partially Finished
- Bedroom 2: Second Floor
- Bedroom 3: First Floor
- Bathroom #1: First Floor
- Kitchen: First Floor
- Laundry Room: Basement
- Living Room: First Floor
- Master Bedroom: Second Floor
- Master Bedroom Description: Flooring - Hardwood
- Dining Room: First Floor
- Oth1 Room Name: Sun Room
Exterior Features
- Roof: Asphalt/Fiberglass Shingles
- Construction: Frame
- Exterior: Aluminum
- Foundation: Poured Concrete
Garage/Parking
- Parking: Off-Street, Paved Driveway
- Parking Spaces: 2
Utilities
- Heating: Hot Water Baseboard, Oil
- Heat Zones: 2
- Utility Connections: for Electric Range, for Electric Dryer, Washer Hookup
- Sewer: City/Town Sewer
- Water: City/Town Water
Schools
- Elementary School: Clapp
- Middle School: Joyce
- High School: Whs
Lot Info
- Assessor Parcel Number: M:68 B:06 L:02 U:00
- Zoning: RES
Ownership History
Purchase Details
Home Financials for this Owner
Home Financials are based on the most recent Mortgage that was taken out on this home.Purchase Details
Purchase Details
Home Financials for this Owner
Home Financials are based on the most recent Mortgage that was taken out on this home.Purchase Details
Home Financials for this Owner
Home Financials are based on the most recent Mortgage that was taken out on this home.Purchase Details
Similar Homes in Woburn, MA
Home Values in the Area
Average Home Value in this Area
Purchase History
| Date | Type | Sale Price | Title Company |
|---|---|---|---|
| Not Resolvable | $555,000 | None Available | |
| Quit Claim Deed | -- | -- | |
| Quit Claim Deed | -- | -- | |
| Not Resolvable | $409,000 | -- | |
| Not Resolvable | $347,000 | -- | |
| Deed | -- | -- | |
| Deed | -- | -- |
Mortgage History
| Date | Status | Loan Amount | Loan Type |
|---|---|---|---|
| Open | $527,250 | Purchase Money Mortgage | |
| Closed | $527,250 | Purchase Money Mortgage | |
| Previous Owner | $397,568 | FHA | |
| Previous Owner | $401,591 | FHA | |
| Previous Owner | $312,300 | New Conventional |
Property History
| Date | Event | Price | Change | Sq Ft Price |
|---|---|---|---|---|
| 12/15/2021 12/15/21 | Sold | $555,000 | +5.7% | $420 / Sq Ft |
| 11/03/2021 11/03/21 | Pending | -- | -- | -- |
| 10/29/2021 10/29/21 | For Sale | $525,000 | +28.4% | $397 / Sq Ft |
| 03/30/2017 03/30/17 | Sold | $409,000 | +2.3% | $310 / Sq Ft |
| 02/21/2017 02/21/17 | Pending | -- | -- | -- |
| 02/15/2017 02/15/17 | For Sale | $399,900 | +15.2% | $303 / Sq Ft |
| 02/24/2016 02/24/16 | Sold | $347,000 | -3.3% | $263 / Sq Ft |
| 01/04/2016 01/04/16 | Pending | -- | -- | -- |
| 12/22/2015 12/22/15 | For Sale | $359,000 | 0.0% | $272 / Sq Ft |
| 12/16/2015 12/16/15 | Pending | -- | -- | -- |
| 12/11/2015 12/11/15 | For Sale | $359,000 | -- | $272 / Sq Ft |
Tax History Compared to Growth
Tax History
| Year | Tax Paid | Tax Assessment Tax Assessment Total Assessment is a certain percentage of the fair market value that is determined by local assessors to be the total taxable value of land and additions on the property. | Land | Improvement |
|---|---|---|---|---|
| 2025 | $4,618 | $540,800 | $270,800 | $270,000 |
| 2024 | $4,147 | $514,500 | $257,900 | $256,600 |
| 2023 | $4,061 | $466,800 | $234,500 | $232,300 |
| 2022 | $3,938 | $421,600 | $203,900 | $217,700 |
| 2021 | $3,707 | $397,300 | $194,200 | $203,100 |
| 2020 | $3,521 | $377,800 | $194,200 | $183,600 |
| 2019 | $3,422 | $360,200 | $184,900 | $175,300 |
| 2018 | $3,386 | $342,400 | $169,600 | $172,800 |
| 2017 | $3,131 | $315,000 | $161,600 | $153,400 |
| 2016 | $2,985 | $297,000 | $151,000 | $146,000 |
| 2015 | $2,870 | $282,200 | $141,100 | $141,100 |
| 2014 | $2,623 | $251,200 | $141,100 | $110,100 |
Agents Affiliated with this Home
-
L
Seller's Agent in 2021
Luis Silva
Gibson Sothebys International Realty
-
A
Buyer's Agent in 2021
Adam Femino
Popular Properties Realty,Inc.
-
N
Seller's Agent in 2017
Nancy McLaughlin
Redfin Corp.
-

Seller's Agent in 2016
Joanne Mulkerin
J. Mulkerin Realty
(781) 933-7200
57 in this area
151 Total Sales
-
A
Buyer's Agent in 2016
Aditi Jain
Redfin Corp.
Map
Source: MLS Property Information Network (MLS PIN)
MLS Number: 72119718
APN: WOBU-000068-000006-000002
- 1 Conn St Unit 1
- 108 Arlington Rd
- 2 Maria Ct
- 102 Prospect St
- 17 Sturgis St Unit 2
- 31 Arlington Rd Unit 1-6
- 18 Sonrel St
- 64 Garfield Ave
- 35 Prospect St Unit 109
- 149 Horn Pond Brook Rd
- 9 Arlington Rd
- 13 Leonard St
- 10 Beacon St Unit 105
- 7 Prospect St
- 7 Montvale Ave
- 10 Garfield Ave
- 70 Woodside Rd
- 31 Montvale Ave Unit 8
- 5 Madison St
- 5 Allen St Unit 5
