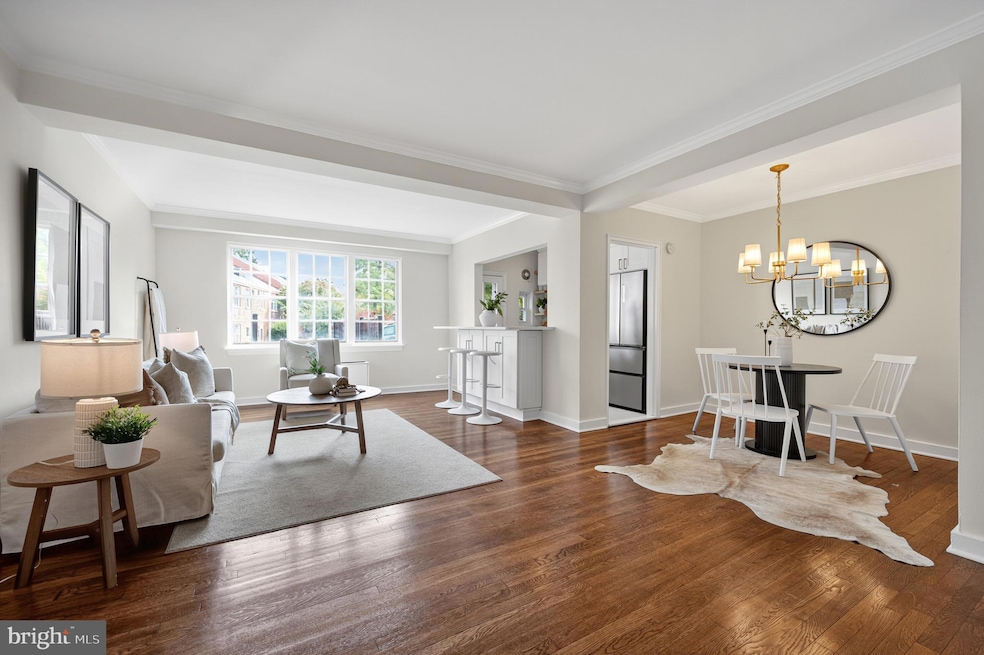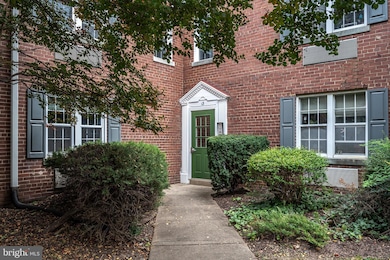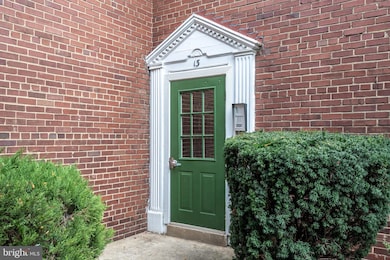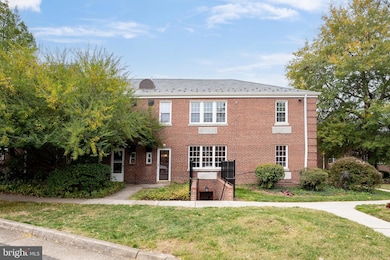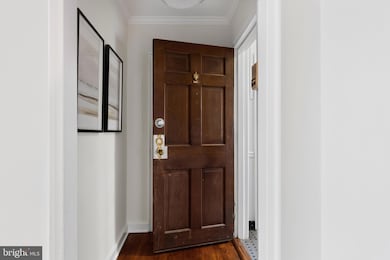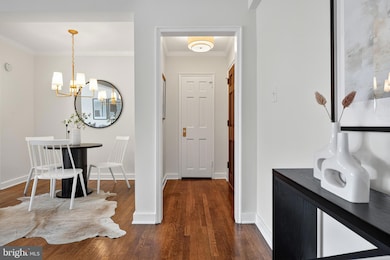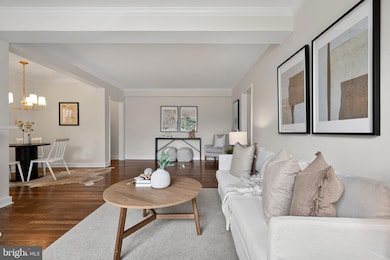13 Auburn Ct Unit D Alexandria, VA 22305
Del Ray NeighborhoodEstimated payment $3,054/month
Highlights
- Traditional Architecture
- Entrance Foyer
- Dining Room
- Living Room
- Brick Front
- 5-minute walk to Lynhaven Gateway Park
About This Home
Don’t miss this beautiful, newly renovated first-floor condo in the heart of the popular Potomac Yards and Del Ray neighborhoods! Thoughtfully renovated with upscale finishes, this 970 SF condo, the largest 2 bedroom in the community, is light-filled and features a mix of traditional styling and modern upgrades. The unit boasts a new kitchen with GE & Haier stainless steel appliances, quartz countertops, new cabinetry, open shelving, a stylish backsplash, and ample storage. Don't miss the open-concept breakfast bar with room for three or more barstools. The beautiful bathroom features upgraded fixtures, new tile, and lighting. The two large bedrooms feature new lighting, separately controlled heating and air, ample closet space and natural light. You’ll also find refinished hardwood floors, new gorgeous door hardware, light-filtering blinds, ample parking (both from available street and a private lot with a permit), and the community laundry center steps away. The HOA has a committee to review in-unit laundry additions, too! This friendly, charming, and green community is in a PRIME Alexandria location: less than 2 miles to Reagan National Airport, Potomac Yard Center and Metro Station, Crystal City, the 36A/B Dash Bus stop, and two miles from Old Town! Don’t wait, schedule your tour today!
Listing Agent
(703) 960-3100 poolebraunteam@gmail.com Long & Foster Real Estate, Inc. License #0225050351 Listed on: 10/31/2025

Property Details
Home Type
- Condominium
Est. Annual Taxes
- $3,703
Year Built
- Built in 1939 | Remodeled in 2025
HOA Fees
- $743 Monthly HOA Fees
Parking
- Parking Lot
Home Design
- Traditional Architecture
- Entry on the 1st floor
- Brick Front
Interior Spaces
- 970 Sq Ft Home
- Property has 1 Level
- Entrance Foyer
- Living Room
- Dining Room
Kitchen
- Electric Oven or Range
- Dishwasher
- Disposal
Bedrooms and Bathrooms
- 2 Main Level Bedrooms
- 1 Full Bathroom
Schools
- Cora Kelly Magnet Elementary School
- George Washington Middle School
- Alexandria City High School
Utilities
- Cooling System Mounted In Outer Wall Opening
- Wall Furnace
- Electric Water Heater
Listing and Financial Details
- Assessor Parcel Number 50318550
Community Details
Overview
- Association fees include common area maintenance, insurance, management, reserve funds, snow removal, trash, water, sewer
- Low-Rise Condominium
- Auburn Village Condominium Uoa Condos
- Auburn Village Community
- Auburn Village Subdivision
- Property Manager
Amenities
- Common Area
- Laundry Facilities
Pet Policy
- Limit on the number of pets
Map
Home Values in the Area
Average Home Value in this Area
Tax History
| Year | Tax Paid | Tax Assessment Tax Assessment Total Assessment is a certain percentage of the fair market value that is determined by local assessors to be the total taxable value of land and additions on the property. | Land | Improvement |
|---|---|---|---|---|
| 2025 | -- | $326,327 | $137,941 | $188,386 |
| 2024 | -- | $326,327 | $137,941 | $188,386 |
| 2023 | $2,562 | $319,758 | $131,372 | $188,386 |
| 2022 | $2,562 | $299,941 | $121,641 | $178,300 |
| 2021 | $3,141 | $282,967 | $104,667 | $178,300 |
| 2020 | $2,972 | $280,914 | $102,614 | $178,300 |
| 2019 | $2,972 | $263,041 | $96,405 | $166,636 |
| 2018 | $2,914 | $257,883 | $94,515 | $163,368 |
| 2017 | $2,775 | $245,608 | $90,014 | $155,594 |
| 2016 | $2,635 | $245,608 | $90,014 | $155,594 |
| 2015 | $2,755 | $264,095 | $96,790 | $167,305 |
| 2014 | $2,464 | $236,261 | $84,165 | $152,096 |
Property History
| Date | Event | Price | List to Sale | Price per Sq Ft |
|---|---|---|---|---|
| 10/31/2025 10/31/25 | For Sale | $379,900 | -- | $392 / Sq Ft |
Purchase History
| Date | Type | Sale Price | Title Company |
|---|---|---|---|
| Deed | $230,000 | Stewart Title Guaranty Company |
Source: Bright MLS
MLS Number: VAAX2051278
APN: 015.04-0A-5.0013D
- 117 E Glebe Rd Unit B
- 18 Auburn Ct Unit A
- 9 E Glebe Rd Unit C
- 141 Lynhaven Dr
- 12 Ashby St Unit F
- 12 Ashby St Unit D
- 234 Wesmond Dr
- 28 E Reed Ave
- 31 W Reed Ave
- 181 E Reed Ave Unit 204
- 181 E Reed Ave Unit 411
- 181 E Reed Ave Unit 206
- 181 E Reed Ave Unit 207
- 403a Hume Ave Unit A
- 317 Calvert Ave
- 313 Calvert Ave
- 2608 Fall Line St
- 2713 Mount Vernon Ave
- 3306 Landover St
- Huntly Plan at Del Ray Corner At Oakville
- 109 E Glebe Rd Unit C
- 109 E Glebe Rd
- 149 Wesmond Dr
- 156 Wesmond Dr
- 102 Lynhaven Dr
- 314 Clifford Ave
- 3277 Montrose Ave Unit ID1014206P
- 307 Evans Ln Unit ID1014216P
- 25 W Glebe Rd
- 3051 Mt Vernon Ave Unit FL3-ID874
- 340 Wesmond Dr
- 3110 Mount Vernon Ave
- 3061 Mount Vernon Ave
- 250 Lynhaven Dr
- 3110 Mt Vernon Ave Unit FL11-ID873
- 3110 Mt Vernon Ave Unit FL3-ID872
- 3700 Richmond Hwy
- 55 Dale St
- 120 E Reed Ave
- 129 W Reed Ave
