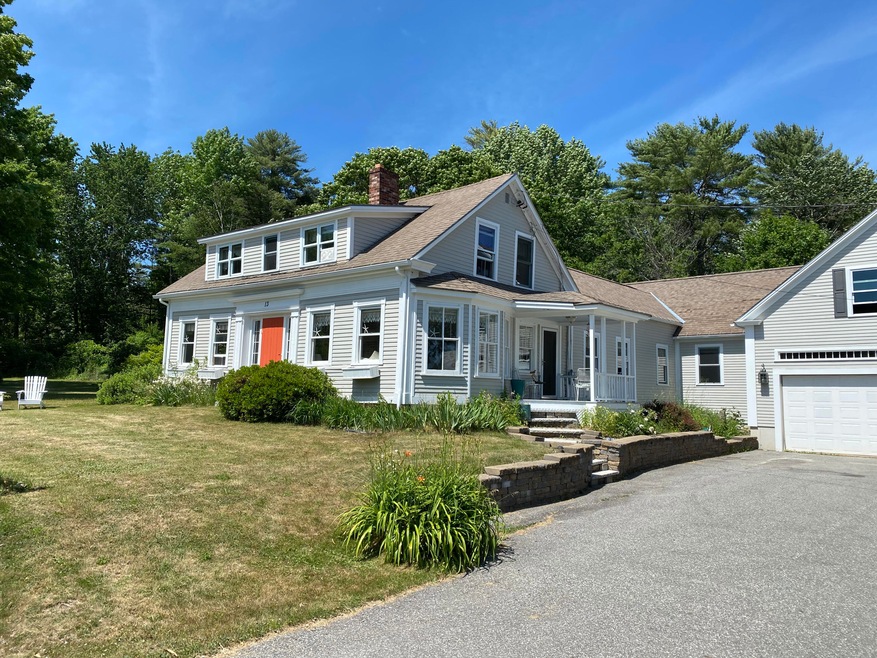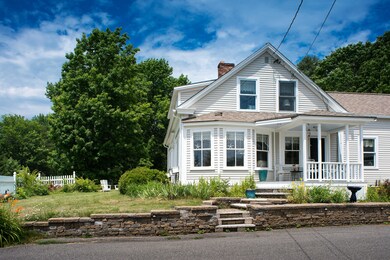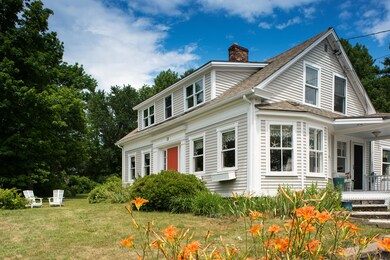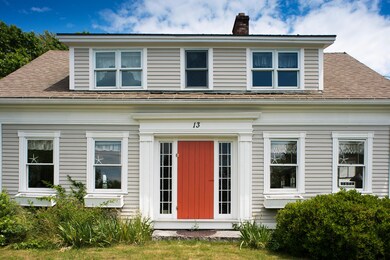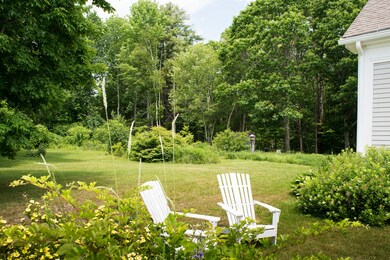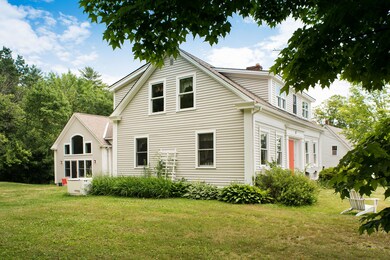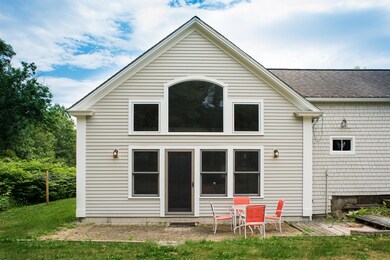
13 Augusta Rd Jefferson, ME 04348
Estimated Value: $438,000 - $517,000
Highlights
- Public Beach
- Cathedral Ceiling
- Main Floor Bedroom
- Cape Cod Architecture
- Wood Flooring
- Bonus Room
About This Home
As of September 2021Classic 1850s Greek Revival cape centrally located with easy access to Damariscotta, Augusta and Rockland. Marvelous great room addition with cathedral ceilings, perfect for entertaining and gatherings. Updated eat in kitchen with granite countertops and stainless steel appliances. Oversized two car garage with plenty of storage overhead. Beach access to Damariscotta Lake State Park just down the road.
Last Agent to Sell the Property
Legacy Properties Sotheby's International Realty Listed on: 06/30/2021

Home Details
Home Type
- Single Family
Est. Annual Taxes
- $3,494
Year Built
- Built in 1850
Lot Details
- 1.1 Acre Lot
- Public Beach
- Landscaped
- Level Lot
Parking
- 2 Car Attached Garage
- Driveway
Home Design
- Cape Cod Architecture
- Post and Beam
- Greek Revival Architecture
- Wood Frame Construction
- Shingle Roof
- Clap Board Siding
- Clapboard
Interior Spaces
- 2,500 Sq Ft Home
- Cathedral Ceiling
- Great Room
- Living Room
- Bonus Room
- Unfinished Basement
- Exterior Basement Entry
Kitchen
- Eat-In Kitchen
- Stove
- Gas Range
- Dishwasher
- Kitchen Island
Flooring
- Wood
- Tile
Bedrooms and Bathrooms
- 3 Bedrooms
- Main Floor Bedroom
- Primary bedroom located on second floor
- 2 Full Bathrooms
- Shower Only
Utilities
- No Cooling
- Forced Air Heating System
- Heating System Uses Propane
- Radiant Heating System
- Power Generator
- Private Water Source
- Private Sewer
Community Details
- No Home Owners Association
Listing and Financial Details
- Tax Lot 06
- Assessor Parcel Number JEFN-000040-000000-000006
Ownership History
Purchase Details
Home Financials for this Owner
Home Financials are based on the most recent Mortgage that was taken out on this home.Similar Homes in the area
Home Values in the Area
Average Home Value in this Area
Purchase History
| Date | Buyer | Sale Price | Title Company |
|---|---|---|---|
| Vlcek Candace J | -- | None Available |
Mortgage History
| Date | Status | Borrower | Loan Amount |
|---|---|---|---|
| Open | Vlcek Candace J | $303,200 | |
| Previous Owner | Mitchell Sharon A | $137,000 |
Property History
| Date | Event | Price | Change | Sq Ft Price |
|---|---|---|---|---|
| 09/24/2021 09/24/21 | Sold | $379,000 | -10.8% | $152 / Sq Ft |
| 08/01/2021 08/01/21 | Pending | -- | -- | -- |
| 06/30/2021 06/30/21 | For Sale | $425,000 | -- | $170 / Sq Ft |
Tax History Compared to Growth
Tax History
| Year | Tax Paid | Tax Assessment Tax Assessment Total Assessment is a certain percentage of the fair market value that is determined by local assessors to be the total taxable value of land and additions on the property. | Land | Improvement |
|---|---|---|---|---|
| 2024 | $4,368 | $360,700 | $50,400 | $310,300 |
| 2023 | $4,080 | $248,800 | $34,700 | $214,100 |
| 2022 | $3,729 | $247,800 | $34,700 | $213,100 |
| 2021 | $3,568 | $247,800 | $34,700 | $213,100 |
| 2020 | $3,494 | $247,800 | $34,700 | $213,100 |
| 2019 | $3,271 | $247,800 | $34,700 | $213,100 |
| 2018 | $3,186 | $247,000 | $34,700 | $212,300 |
| 2017 | $3,137 | $246,000 | $34,700 | $211,300 |
| 2016 | $3,125 | $245,100 | $34,700 | $210,400 |
| 2015 | $3,043 | $243,400 | $34,700 | $208,700 |
| 2014 | $2,909 | $242,400 | $34,700 | $207,700 |
Agents Affiliated with this Home
-
Miles Geisler
M
Seller's Agent in 2021
Miles Geisler
Legacy Properties Sotheby's International Realty
(207) 380-6007
74 Total Sales
-
Joanne Moore
J
Seller Co-Listing Agent in 2021
Joanne Moore
Legacy Properties Sotheby's International Realty
(207) 350-5172
64 Total Sales
-
Sherri Dunbar
S
Buyer's Agent in 2021
Sherri Dunbar
Tim Dunham Realty
(207) 380-7931
162 Total Sales
Map
Source: Maine Listings
MLS Number: 1498620
APN: JEFN-000040-000000-000006
- 51 Bunker Hill Rd
- 3 Tackle Trail
- 106 Bunker Hill Rd
- 85 Provost Rd
- 66 Village St
- 31 Village St
- 0 Sky High Dr
- 217 Washington Rd
- Lot#009-02 Powderhorn Rd
- M19-L16-1 Augusta Rd
- 48 Augusta Rd
- 19 Evergreen Rd
- Lot3A Gardiner Rd
- 300 Jones Rd
- 481 Washington Rd
- 0 Wood Rd
- 414 Sennett Rd
- Lot 1-1 Rockland Rd
- 73 Hodsdon Ln
- 74 Munsey Rd
- 13 Augusta Rd
- 18 Eames Rd
- 3 Augusta Rd
- 00 Rt 17 Augusta Rd
- 12 Waldoboro Rd
- 23 Augusta Rd
- 10 Eames Rd
- 1 Bunker Hill Rd
- 16 Waldoboro Rd
- 0 Bunker Hill
- L17 M28 Waldoboro Rd
- 15 Bunker Hill Rd Rt 126
- 15 Bunker Hill Rd
- 0 Lake Farm Cir Unit 862551
- 0 Lake Farm Cir Unit 888716
- 47 Augusta Rd
- 36 Augusta Rd
- 39 Eames Rd
- Lot 18 A Bunker Hill Rd
- 10 Lake Farm Cir
