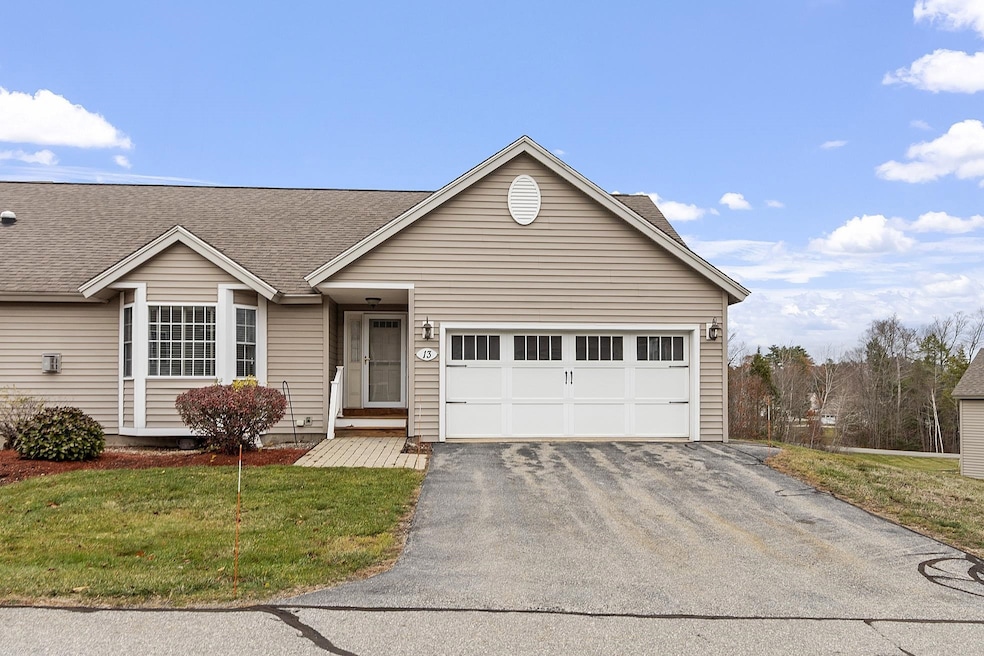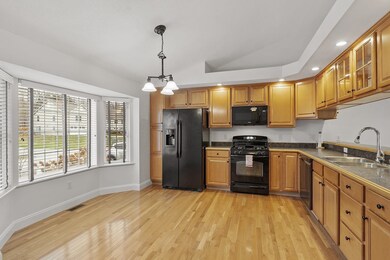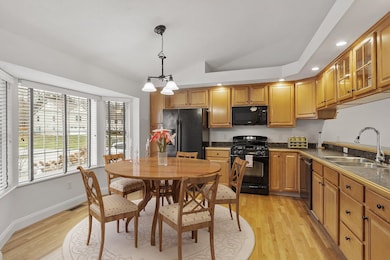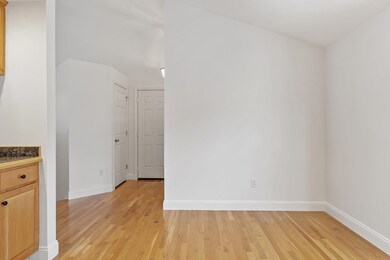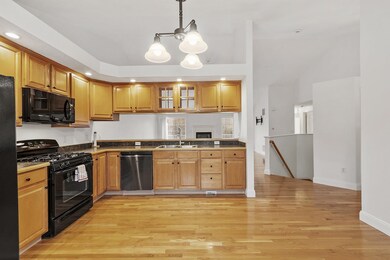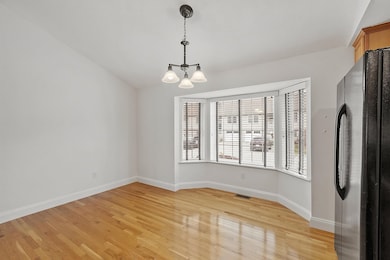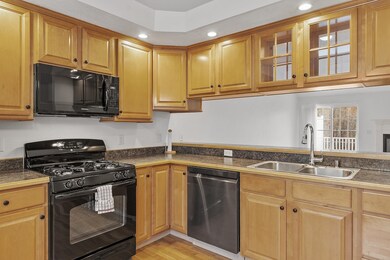13 Autumn Ln Hampstead, NH 03826
Estimated payment $3,606/month
Highlights
- Community Beach Access
- RV Parking in Community
- Cathedral Ceiling
- Hampstead Middle School Rated A-
- Deck
- Wood Flooring
About This Home
Welcome home to 13 Autumn Lane! Located in the sought-after Angle Pond Woods, a premier 55+ community in Hampstead, this beautifully maintained 2-bedroom ranch-style end unit offers comfort and convenience. Enjoy a 2-car garage, backyard, and a spacious 22' x 12' composite deck perfect for relaxing or entertaining. The fully applianced kitchen features abundant cabinetry, a breakfast bar, and a dining area. The first-floor primary suite offers excellent closet space and a primary bath with double sinks. The inviting gas-fireplaced living room includes dual sliders that open directly to the private deck. A generously sized second bedroom on the first floor includes a built-in desk and Murphy bed, ideal for guests or flexible use of space. Completing the first floor is a full guest bathroom and convenient laundry area. The walkout lower level provides even more living space, including a large family room, a beautiful home office, a bonus room with great closet space, and a half bath. Additional highlights include 3 total bathrooms, 3-zone gas heat, central air conditioning, gorgeous hardwood floors, and brand-new carpeting in the bedrooms and family room. Angle Pond Woods residents enjoy private beach access with a gazebo, perfect for unwinding and taking in the natural beauty of Angle Pond. This fantastic location is close to shopping, golf courses, restaurants, and offers easy access to Routes 125, 111 & 495.
Open House Schedule
-
Saturday, November 22, 202511:00 am to 1:00 pm11/22/2025 11:00:00 AM +00:0011/22/2025 1:00:00 PM +00:00Add to Calendar
-
Sunday, November 23, 202511:00 am to 1:00 pm11/23/2025 11:00:00 AM +00:0011/23/2025 1:00:00 PM +00:00Add to Calendar
Property Details
Home Type
- Condominium
Est. Annual Taxes
- $9,120
Year Built
- Built in 2008
Parking
- 2 Car Attached Garage
Home Design
- Concrete Foundation
- Shingle Roof
- Vinyl Siding
Interior Spaces
- Property has 1 Level
- Cathedral Ceiling
- Ceiling Fan
- Family Room
- Living Room
- Dining Area
- Den
- Bonus Room
Kitchen
- Gas Range
- Microwave
- Dishwasher
Flooring
- Wood
- Carpet
- Tile
Bedrooms and Bathrooms
- 2 Bedrooms
- En-Suite Bathroom
- Bathroom on Main Level
- Solar Tube
Laundry
- Laundry on main level
- Dryer
- Washer
Basement
- Walk-Out Basement
- Basement Fills Entire Space Under The House
Accessible Home Design
- Accessible Full Bathroom
- Hard or Low Nap Flooring
Utilities
- Forced Air Heating and Cooling System
- Community Sewer or Septic
Additional Features
- Deck
- Landscaped
Listing and Financial Details
- Legal Lot and Block 72 / 31
- Assessor Parcel Number 11
Community Details
Overview
- Angle Pond Woods Condos
- RV Parking in Community
Recreation
- Community Beach Access
- Trails
- Snow Removal
Map
Home Values in the Area
Average Home Value in this Area
Tax History
| Year | Tax Paid | Tax Assessment Tax Assessment Total Assessment is a certain percentage of the fair market value that is determined by local assessors to be the total taxable value of land and additions on the property. | Land | Improvement |
|---|---|---|---|---|
| 2024 | $9,120 | $491,900 | $0 | $491,900 |
| 2023 | $8,703 | $342,100 | $0 | $342,100 |
| 2022 | $8,101 | $342,100 | $0 | $342,100 |
| 2021 | $7,787 | $342,300 | $0 | $342,300 |
| 2020 | $7,377 | $342,300 | $0 | $342,300 |
| 2016 | $6,331 | $261,600 | $0 | $261,600 |
| 2015 | $5,868 | $261,600 | $0 | $261,600 |
| 2014 | $5,868 | $261,600 | $0 | $261,600 |
| 2006 | $725 | $40,000 | $40,000 | $0 |
Property History
| Date | Event | Price | List to Sale | Price per Sq Ft |
|---|---|---|---|---|
| 11/17/2025 11/17/25 | For Sale | $540,000 | -- | $213 / Sq Ft |
Source: PrimeMLS
MLS Number: 5069816
APN: HMSD-000011-000031-000072
- 33 Pillsbury Rd
- 39 Kibrel Ct
- 26 Main St
- 5 Grandview Terrace
- 185 Buttrick Rd
- 112 Cotton Farm Rd
- 3 Kristopher Dr
- 00 Woodridge Rd
- 55 Woodridge Rd
- 31 Beatrice St
- 35 Kelly Brook Ln
- 4 Hastings Dr
- 6 Russett Ln
- 8 Ians Path
- 1 Remington Dr Unit 904C
- 79 Highland Dr
- 3 Cameron Ct Unit 3
- 143 Colby Rd
- 57 Hampstead Rd
- 32 Ells Rd
- 36 Tenney Rd
- 30 Stickney Rd
- 75 Treaty Ct Unit 4
- 24 Dakota Dr Unit 24-2
- 20 Ordway Ln
- 14 Clare Ln
- 15 Shore Dr
- 74 Kilrea Rd Unit R
- 235 Main St
- 440 North Ave Unit 41
- 1022 Main St
- 67 Rockingham Rd Unit A-1
- 144 Main St Unit 2
- 157 Chase Rd
- 1 Silvestri Cir Unit 24
- 3 Pembroke Dr Unit 5
- 332-334 N N
- 10 Primrose Way
- 2 Pembroke Dr Unit 21
- 1 Forest Ridge Rd
