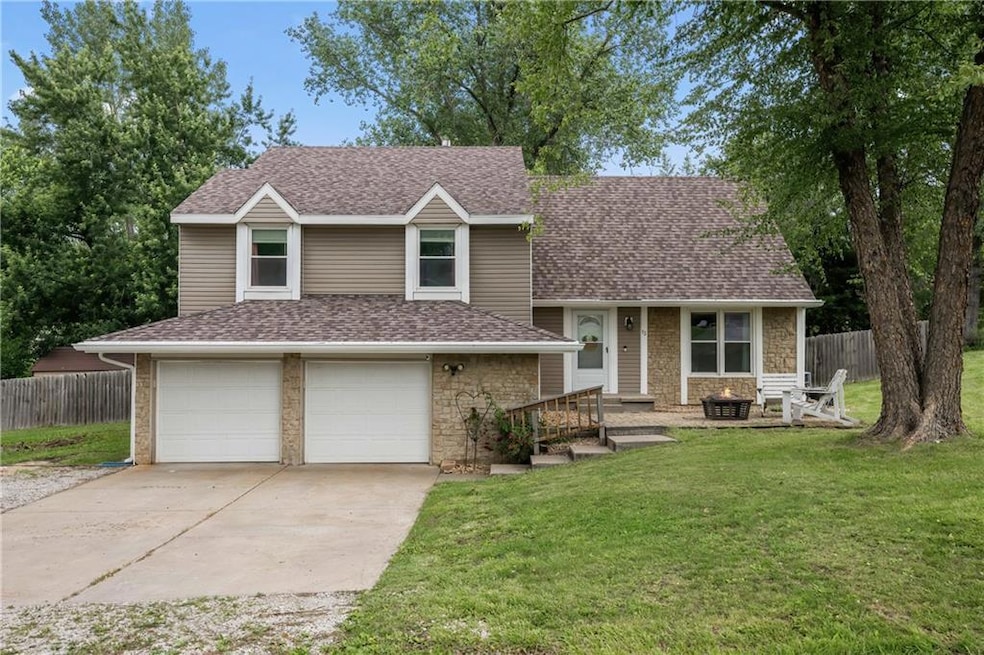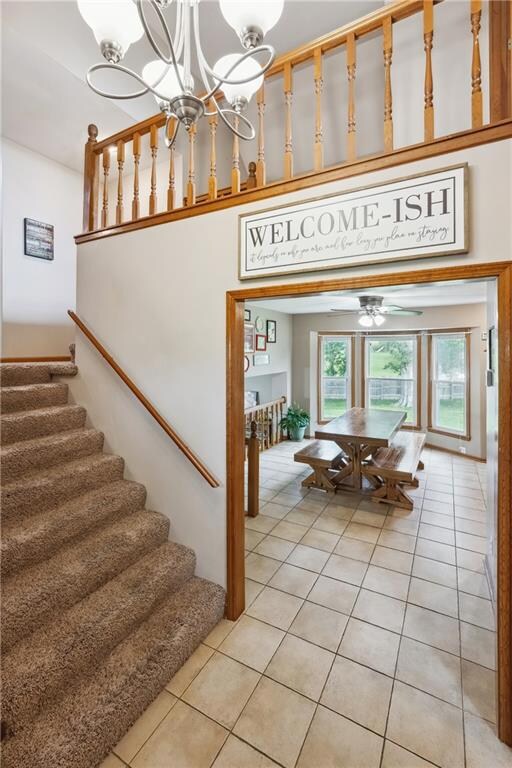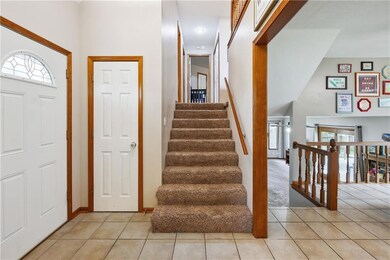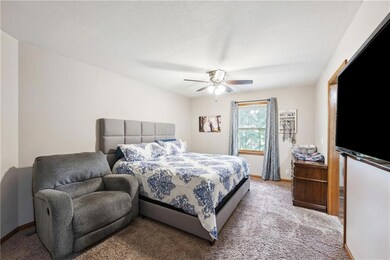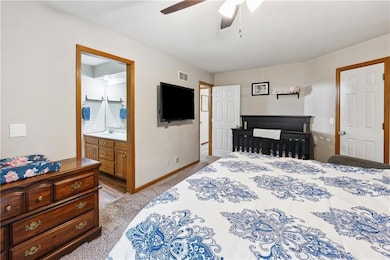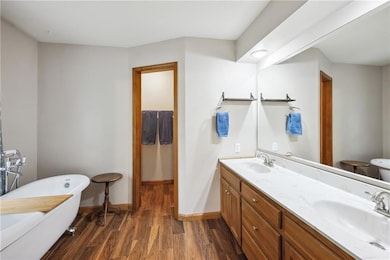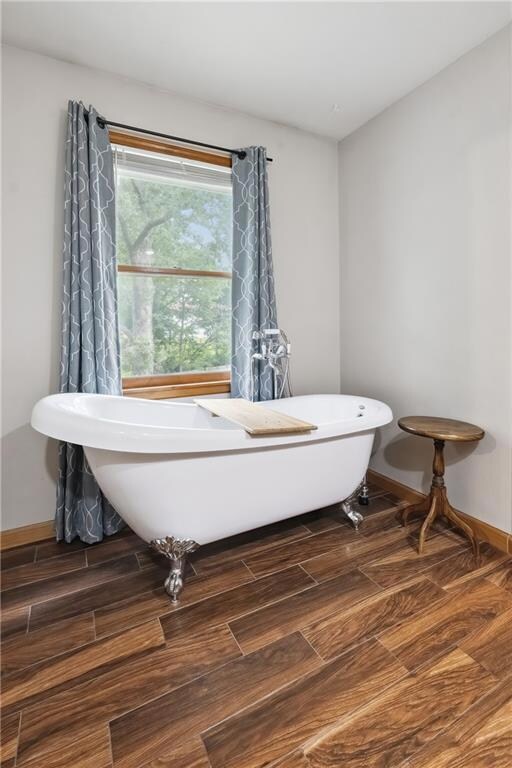13 Baber Cir Camden Point, MO 64018
Estimated payment $1,898/month
Highlights
- Traditional Architecture
- No HOA
- Eat-In Kitchen
- North Platte Elementary School Rated A-
- 2 Car Attached Garage
- Walk-In Closet
About This Home
Nestled in a serene neighborhood, this charming 3-bedroom, 2.5-bath home blends comfort, character, and functionality across every room. Step inside to find a welcoming layout, including a spacious living area with cozy carpet, warm wood accents, and a fireplace that anchors the space beautifully—perfect for relaxing or entertaining.
The kitchen offers a classic yet roomy design, featuring rich wood cabinetry, stainless steel appliances, and plenty of counter space for cooking or gathering around the large breakfast bar. Natural light pours through the windows, highlighting the tiled backsplash and floors.
Retreat to the generous primary suite, which boasts a luxurious en-suite equipped with a gorgeous soaker tub, double vanity and walk-in shower, while the additional bedrooms provide ample space and charm—ideal for guests, children, or a home office. The upstairs landing even includes the perfect space for a quaint little reading nook!
Outside, enjoy a large backyard with mature trees, privacy fencing, and space for recreation, gardening, or hosting summer barbecues. With its blend of cozy interiors and a spacious lot, this home offers the perfect balance of indoor comfort and outdoor enjoyment. Conveniently located near I-29 and within the highly rated North Platte School District.
Listing Agent
Platinum Realty LLC Brokerage Phone: 816-308-9878 License #201904336 Listed on: 07/15/2025

Home Details
Home Type
- Single Family
Est. Annual Taxes
- $2,861
Year Built
- Built in 1988
Lot Details
- 0.45 Acre Lot
- Privacy Fence
- Wood Fence
Parking
- 2 Car Attached Garage
Home Design
- Traditional Architecture
- Split Level Home
- Composition Roof
- Vinyl Siding
Interior Spaces
- 1,667 Sq Ft Home
- Family Room
- Living Room with Fireplace
- Combination Kitchen and Dining Room
- Unfinished Basement
- Partial Basement
- Fire and Smoke Detector
- Laundry on upper level
Kitchen
- Eat-In Kitchen
- Built-In Electric Oven
- Dishwasher
- Disposal
Flooring
- Carpet
- Tile
Bedrooms and Bathrooms
- 3 Bedrooms
- Walk-In Closet
Schools
- North Platte R-1 Elementary School
- Middle School: 1
- North Platte High School
Utilities
- Central Air
- Heating System Uses Natural Gas
- Septic Tank
- Private Sewer
Community Details
- No Home Owners Association
Listing and Financial Details
- Assessor Parcel Number 09-90-32-200-010-043-000
- $0 special tax assessment
Map
Home Values in the Area
Average Home Value in this Area
Tax History
| Year | Tax Paid | Tax Assessment Tax Assessment Total Assessment is a certain percentage of the fair market value that is determined by local assessors to be the total taxable value of land and additions on the property. | Land | Improvement |
|---|---|---|---|---|
| 2024 | $2,741 | $38,159 | $6,547 | $31,612 |
| 2023 | $2,741 | $38,159 | $6,547 | $31,612 |
| 2022 | $2,418 | $33,327 | $6,547 | $26,780 |
| 2021 | $2,425 | $33,327 | $6,547 | $26,780 |
| 2020 | $2,181 | $29,311 | $3,800 | $25,511 |
| 2019 | $2,181 | $29,311 | $3,800 | $25,511 |
| 2018 | $2,195 | $29,311 | $3,800 | $25,511 |
| 2017 | $2,194 | $29,311 | $3,800 | $25,511 |
| 2016 | $2,172 | $29,311 | $3,800 | $25,511 |
| 2015 | $2,172 | $29,311 | $3,800 | $25,511 |
| 2013 | $2,119 | $29,311 | $0 | $0 |
Property History
| Date | Event | Price | List to Sale | Price per Sq Ft | Prior Sale |
|---|---|---|---|---|---|
| 10/25/2025 10/25/25 | Pending | -- | -- | -- | |
| 10/25/2025 10/25/25 | For Sale | $315,000 | +66.7% | $189 / Sq Ft | |
| 05/01/2018 05/01/18 | Sold | -- | -- | -- | View Prior Sale |
| 03/25/2018 03/25/18 | Pending | -- | -- | -- | |
| 03/08/2018 03/08/18 | Price Changed | $189,000 | -2.1% | $129 / Sq Ft | |
| 02/02/2018 02/02/18 | For Sale | $193,000 | +75.5% | $132 / Sq Ft | |
| 09/28/2015 09/28/15 | Sold | -- | -- | -- | View Prior Sale |
| 09/02/2015 09/02/15 | Pending | -- | -- | -- | |
| 10/29/2013 10/29/13 | For Sale | $110,000 | -- | $89 / Sq Ft |
Purchase History
| Date | Type | Sale Price | Title Company |
|---|---|---|---|
| Warranty Deed | $266,000 | Stewart Title | |
| Warranty Deed | -- | Secured Title Of Kansas City | |
| Warranty Deed | -- | First American Title Ins Co | |
| Special Warranty Deed | -- | None Available | |
| Foreclosure Deed | $85,800 | None Available | |
| Warranty Deed | -- | None Available | |
| Warranty Deed | -- | None Available |
Mortgage History
| Date | Status | Loan Amount | Loan Type |
|---|---|---|---|
| Open | $200,000 | New Conventional | |
| Previous Owner | $176,739 | FHA | |
| Previous Owner | $164,350 | New Conventional | |
| Previous Owner | $76,000 | Future Advance Clause Open End Mortgage | |
| Previous Owner | $148,000 | New Conventional | |
| Previous Owner | $148,000 | New Conventional |
Source: Heartland MLS
MLS Number: 2559535
APN: 09-90-32-200-010-043-000
- 1008 3rd St
- 19710 Kansas City Blvd
- 9170 E Hwy
- 0 Cockriel Rd
- 21970 Lamar Rd
- 103 Johnson Cir
- 605 E 2nd St
- 304 N June St
- 112 E 4th St
- 705 Harrington St Unit A
- 12185 Masonic Dr
- 24110 Highway Y N A
- 103 Sally Cir
- 15335 Hh Hwy
- 23835 Missouri 371
- 5990 Z Hwy
- 105 Wagers Cir
- 312 2nd St
- 19925 S Ridgely Rd
- 209 High St
