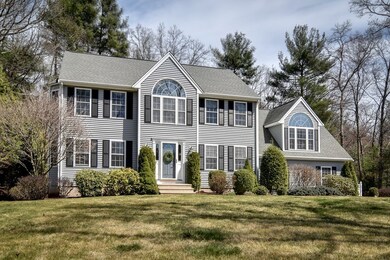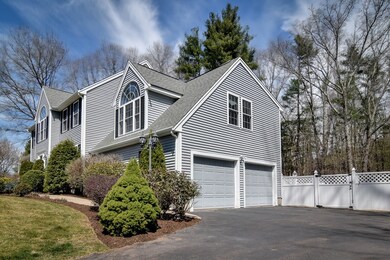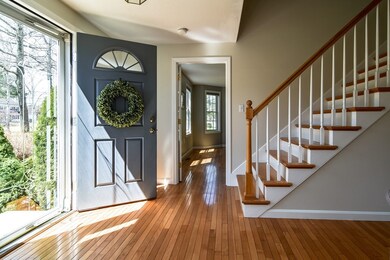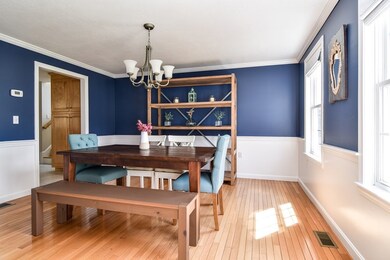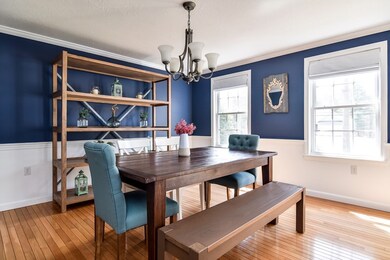
13 Bainbridge Rd Bellingham, MA 02019
Highlights
- Golf Course Community
- Cabana
- Colonial Architecture
- Medical Services
- 0.92 Acre Lot
- Deck
About This Home
As of May 2023PLEASE NOTE THIS IS A MULTIPLE BID SITUATION. BRING BEST AND FINAL PLEASE. PLEASE SUBMIT OFFERS BY noon on 4/18. SELECTED OFFER WILL THEN BE SENT TO RELOCATION COMPANY AND WE HOPE TURNAROUND TIME TO BE 48 HOURS. PLS. MAKE OFFERS DUE UNTIL END OF DAY 4/20. This stunning home boasts all the features you could ever want & more! A vaulted, fireplaced, family room, is perfect for relaxing with loved ones or entertaining guests. A versatile 4-season porch is off the kitchen where you can snuggle up with a good book regardless of the weather. The 3 bedrooms offer plenty of space for everyone to have their own retreat, with ample closet space & natural light. The primary suite is a true oasis, featuring a luxurious en-suite bathroom, a walk-in closet, & attached office area. You'll love spending your summer days lounging by the heated pool, surrounded by lush landscaping & a tranquil ambiance.
Home Details
Home Type
- Single Family
Est. Annual Taxes
- $7,835
Year Built
- Built in 1999
Lot Details
- 0.92 Acre Lot
- Fenced
- Level Lot
- Sprinkler System
- Garden
- Property is zoned SUBN
Parking
- 2 Car Attached Garage
- Garage Door Opener
- Driveway
- Open Parking
- Off-Street Parking
Home Design
- Colonial Architecture
- Frame Construction
- Shingle Roof
- Concrete Perimeter Foundation
Interior Spaces
- 2,490 Sq Ft Home
- Chair Railings
- Crown Molding
- Ceiling Fan
- Skylights
- Recessed Lighting
- Insulated Windows
- Window Screens
- French Doors
- Sliding Doors
- Insulated Doors
- Family Room with Fireplace
- Dining Area
- Home Office
- Sun or Florida Room
- Storm Doors
Kitchen
- Stove
- Range
- Microwave
- Plumbed For Ice Maker
- Dishwasher
- Stainless Steel Appliances
- Kitchen Island
- Solid Surface Countertops
Flooring
- Wood
- Wall to Wall Carpet
- Laminate
- Ceramic Tile
Bedrooms and Bathrooms
- 3 Bedrooms
- Primary bedroom located on second floor
- Linen Closet
- Walk-In Closet
- Bathtub
- Linen Closet In Bathroom
Laundry
- Laundry on main level
- Dryer
- Washer
Basement
- Basement Fills Entire Space Under The House
- Exterior Basement Entry
Eco-Friendly Details
- Energy-Efficient Thermostat
Pool
- Cabana
- In Ground Pool
Outdoor Features
- Deck
- Patio
- Outdoor Storage
- Rain Gutters
Location
- Property is near public transit
- Property is near schools
Utilities
- Forced Air Heating and Cooling System
- 3 Cooling Zones
- 3 Heating Zones
- Heating System Uses Natural Gas
- 200+ Amp Service
- Natural Gas Connected
- Tankless Water Heater
- Gas Water Heater
- Private Sewer
Listing and Financial Details
- Assessor Parcel Number 3676589
Community Details
Overview
- No Home Owners Association
Amenities
- Medical Services
- Shops
Recreation
- Golf Course Community
Ownership History
Purchase Details
Purchase Details
Home Financials for this Owner
Home Financials are based on the most recent Mortgage that was taken out on this home.Purchase Details
Purchase Details
Home Financials for this Owner
Home Financials are based on the most recent Mortgage that was taken out on this home.Purchase Details
Home Financials for this Owner
Home Financials are based on the most recent Mortgage that was taken out on this home.Similar Homes in the area
Home Values in the Area
Average Home Value in this Area
Purchase History
| Date | Type | Sale Price | Title Company |
|---|---|---|---|
| Quit Claim Deed | -- | None Available | |
| Deed | -- | -- | |
| Deed | -- | -- | |
| Deed | $395,000 | -- | |
| Deed | $279,900 | -- |
Mortgage History
| Date | Status | Loan Amount | Loan Type |
|---|---|---|---|
| Open | $400,000 | Stand Alone Refi Refinance Of Original Loan | |
| Previous Owner | $430,000 | Stand Alone Refi Refinance Of Original Loan | |
| Previous Owner | $443,200 | New Conventional | |
| Previous Owner | $0 | New Conventional | |
| Previous Owner | $350,000 | Credit Line Revolving | |
| Previous Owner | $200,000 | No Value Available | |
| Previous Owner | $250,000 | Purchase Money Mortgage | |
| Previous Owner | $235,000 | No Value Available | |
| Previous Owner | $235,000 | No Value Available | |
| Previous Owner | $40,000 | No Value Available | |
| Previous Owner | $220,000 | No Value Available | |
| Previous Owner | $50,000 | No Value Available | |
| Previous Owner | $170,000 | Purchase Money Mortgage | |
| Previous Owner | $150,000 | No Value Available |
Property History
| Date | Event | Price | Change | Sq Ft Price |
|---|---|---|---|---|
| 05/19/2023 05/19/23 | Sold | $815,000 | +16.4% | $327 / Sq Ft |
| 04/20/2023 04/20/23 | Pending | -- | -- | -- |
| 04/13/2023 04/13/23 | For Sale | $700,000 | +26.4% | $281 / Sq Ft |
| 07/31/2018 07/31/18 | Sold | $554,000 | +10.8% | $222 / Sq Ft |
| 06/27/2018 06/27/18 | Pending | -- | -- | -- |
| 06/18/2018 06/18/18 | For Sale | $499,900 | -- | $201 / Sq Ft |
Tax History Compared to Growth
Tax History
| Year | Tax Paid | Tax Assessment Tax Assessment Total Assessment is a certain percentage of the fair market value that is determined by local assessors to be the total taxable value of land and additions on the property. | Land | Improvement |
|---|---|---|---|---|
| 2025 | $8,712 | $693,600 | $181,100 | $512,500 |
| 2024 | $8,329 | $647,700 | $165,400 | $482,300 |
| 2023 | $7,835 | $600,400 | $157,500 | $442,900 |
| 2022 | $7,789 | $553,200 | $137,100 | $416,100 |
| 2021 | $7,506 | $520,900 | $137,100 | $383,800 |
| 2020 | $7,180 | $504,900 | $137,100 | $367,800 |
| 2019 | $7,034 | $495,000 | $137,100 | $357,900 |
| 2018 | $6,836 | $474,400 | $142,300 | $332,100 |
| 2017 | $6,629 | $462,300 | $142,300 | $320,000 |
| 2016 | $6,472 | $452,900 | $151,600 | $301,300 |
| 2015 | $6,219 | $436,400 | $145,800 | $290,600 |
| 2014 | $6,129 | $418,100 | $141,400 | $276,700 |
Agents Affiliated with this Home
-

Seller's Agent in 2023
Kathleen McBride
RE/MAX
(508) 277-9600
2 in this area
142 Total Sales
-

Buyer's Agent in 2023
Kelley Byrnes-Benkart
Berkshire Hathaway HomeServices Commonwealth Real Estate
(508) 245-2336
16 in this area
43 Total Sales
-
M
Seller's Agent in 2018
Melinda Carlino
Keller Williams Realty
Map
Source: MLS Property Information Network (MLS PIN)
MLS Number: 73098508
APN: BELL-000020-000042-000006

