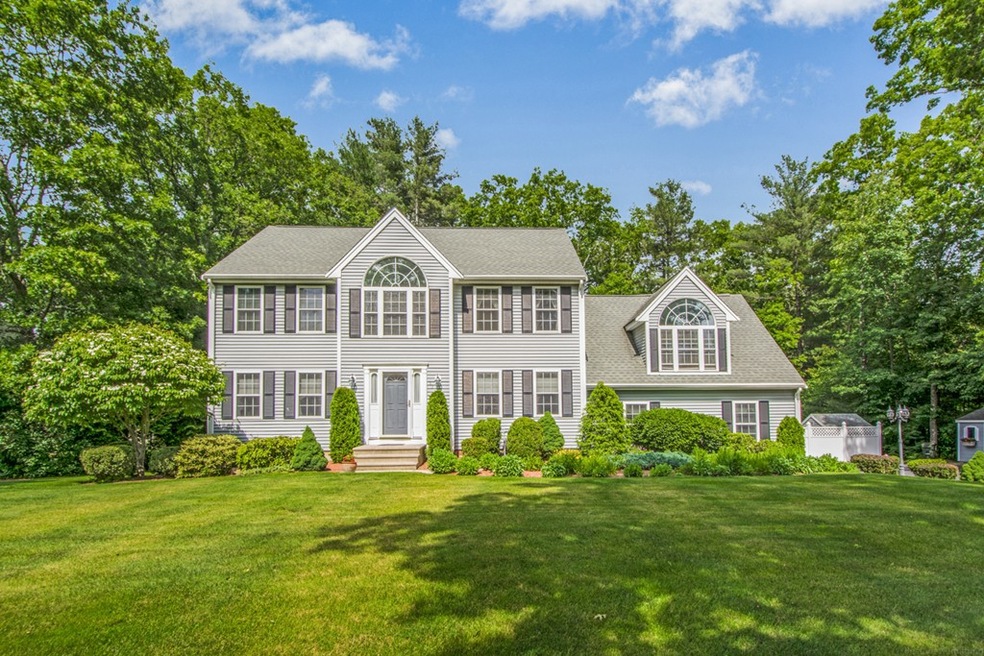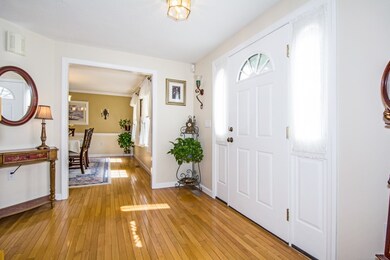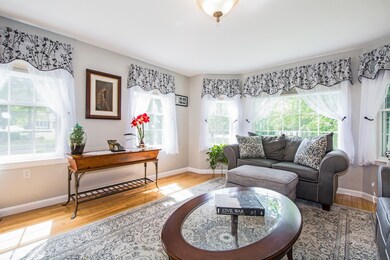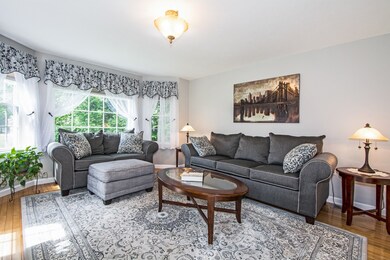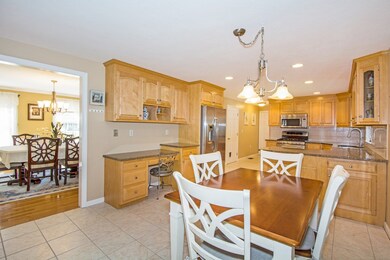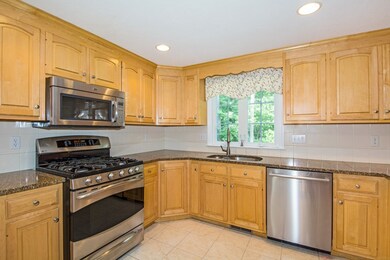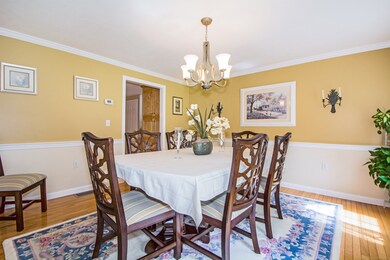
13 Bainbridge Rd Bellingham, MA 02019
Highlights
- Golf Course Community
- Cabana
- Colonial Architecture
- Medical Services
- 0.92 Acre Lot
- Deck
About This Home
As of May 2023Move right into this beautiful Bellingham colonial. Located on a cul–de-sac you will feel right at home as soon as you walk in the door. Hardwood floors grace the foyer, living room, dining room and large family room. The kitchen is packed with maple cabinets and granite countertops and all ss kitchen appliances stay. The family room over the garage has a cathedral ceiling, gas fireplace and French doors that lead to the upper deck. The front-to-back master suite offers a walk-in closet, updated master bath (2016) and office area off the bedroom. Don’t miss the private fenced in backyard with heated gunite pool, paver patio, pool house with screened porch and separate changing room (all added in 2013-14) that will become your private oasis. Keep the lawn green with the irrigation system added in 2011. Located just minutes to shopping and 495 for an easy commute, with economical gas heat, care free vinyl siding there is truly nothing to do but move right in!
Last Agent to Sell the Property
Melinda Carlino
Keller Williams Realty License #449590215 Listed on: 06/19/2018
Home Details
Home Type
- Single Family
Est. Annual Taxes
- $6,836
Year Built
- Built in 1999
Lot Details
- 0.92 Acre Lot
- Fenced
- Sprinkler System
- Garden
- Property is zoned SUBN
Parking
- 2 Car Attached Garage
- Driveway
- Open Parking
- Off-Street Parking
Home Design
- Colonial Architecture
- Frame Construction
- Shingle Roof
- Concrete Perimeter Foundation
Interior Spaces
- 2,490 Sq Ft Home
- Cathedral Ceiling
- Ceiling Fan
- Skylights
- Recessed Lighting
- Insulated Windows
- Bay Window
- French Doors
- Sliding Doors
- Insulated Doors
- Family Room with Fireplace
- Home Office
- Sun or Florida Room
- Storm Doors
Kitchen
- Stove
- Range
- Microwave
- Plumbed For Ice Maker
- Dishwasher
- Stainless Steel Appliances
- Solid Surface Countertops
- Disposal
Flooring
- Wood
- Wall to Wall Carpet
- Laminate
- Ceramic Tile
Bedrooms and Bathrooms
- 3 Bedrooms
- Linen Closet
- Walk-In Closet
- Bathtub with Shower
- Separate Shower
- Linen Closet In Bathroom
Laundry
- Laundry closet
- Washer and Electric Dryer Hookup
Unfinished Basement
- Basement Fills Entire Space Under The House
- Block Basement Construction
Pool
- Cabana
- In Ground Pool
Outdoor Features
- Bulkhead
- Balcony
- Deck
- Patio
- Outdoor Storage
- Rain Gutters
Location
- Property is near public transit
- Property is near schools
Utilities
- Forced Air Heating and Cooling System
- 3 Cooling Zones
- 3 Heating Zones
- Heating System Uses Natural Gas
- Natural Gas Connected
- Gas Water Heater
- Private Sewer
Listing and Financial Details
- Legal Lot and Block 0006 / 0042
- Assessor Parcel Number M:0020 B:0042 L:0006,3676589
Community Details
Overview
- No Home Owners Association
Amenities
- Medical Services
- Shops
Recreation
- Golf Course Community
Ownership History
Purchase Details
Purchase Details
Home Financials for this Owner
Home Financials are based on the most recent Mortgage that was taken out on this home.Purchase Details
Purchase Details
Home Financials for this Owner
Home Financials are based on the most recent Mortgage that was taken out on this home.Purchase Details
Home Financials for this Owner
Home Financials are based on the most recent Mortgage that was taken out on this home.Similar Homes in Bellingham, MA
Home Values in the Area
Average Home Value in this Area
Purchase History
| Date | Type | Sale Price | Title Company |
|---|---|---|---|
| Quit Claim Deed | -- | None Available | |
| Deed | -- | -- | |
| Deed | -- | -- | |
| Deed | $395,000 | -- | |
| Deed | $279,900 | -- |
Mortgage History
| Date | Status | Loan Amount | Loan Type |
|---|---|---|---|
| Open | $400,000 | Stand Alone Refi Refinance Of Original Loan | |
| Previous Owner | $430,000 | Stand Alone Refi Refinance Of Original Loan | |
| Previous Owner | $443,200 | New Conventional | |
| Previous Owner | $0 | New Conventional | |
| Previous Owner | $350,000 | Credit Line Revolving | |
| Previous Owner | $200,000 | No Value Available | |
| Previous Owner | $250,000 | Purchase Money Mortgage | |
| Previous Owner | $235,000 | No Value Available | |
| Previous Owner | $235,000 | No Value Available | |
| Previous Owner | $40,000 | No Value Available | |
| Previous Owner | $220,000 | No Value Available | |
| Previous Owner | $50,000 | No Value Available | |
| Previous Owner | $170,000 | Purchase Money Mortgage | |
| Previous Owner | $150,000 | No Value Available |
Property History
| Date | Event | Price | Change | Sq Ft Price |
|---|---|---|---|---|
| 05/19/2023 05/19/23 | Sold | $815,000 | +16.4% | $327 / Sq Ft |
| 04/20/2023 04/20/23 | Pending | -- | -- | -- |
| 04/13/2023 04/13/23 | For Sale | $700,000 | +26.4% | $281 / Sq Ft |
| 07/31/2018 07/31/18 | Sold | $554,000 | +10.8% | $222 / Sq Ft |
| 06/27/2018 06/27/18 | Pending | -- | -- | -- |
| 06/18/2018 06/18/18 | For Sale | $499,900 | -- | $201 / Sq Ft |
Tax History Compared to Growth
Tax History
| Year | Tax Paid | Tax Assessment Tax Assessment Total Assessment is a certain percentage of the fair market value that is determined by local assessors to be the total taxable value of land and additions on the property. | Land | Improvement |
|---|---|---|---|---|
| 2025 | $8,712 | $693,600 | $181,100 | $512,500 |
| 2024 | $8,329 | $647,700 | $165,400 | $482,300 |
| 2023 | $7,835 | $600,400 | $157,500 | $442,900 |
| 2022 | $7,789 | $553,200 | $137,100 | $416,100 |
| 2021 | $7,506 | $520,900 | $137,100 | $383,800 |
| 2020 | $7,180 | $504,900 | $137,100 | $367,800 |
| 2019 | $7,034 | $495,000 | $137,100 | $357,900 |
| 2018 | $6,836 | $474,400 | $142,300 | $332,100 |
| 2017 | $6,629 | $462,300 | $142,300 | $320,000 |
| 2016 | $6,472 | $452,900 | $151,600 | $301,300 |
| 2015 | $6,219 | $436,400 | $145,800 | $290,600 |
| 2014 | $6,129 | $418,100 | $141,400 | $276,700 |
Agents Affiliated with this Home
-

Seller's Agent in 2023
Kathleen McBride
RE/MAX
(508) 277-9600
2 in this area
142 Total Sales
-

Buyer's Agent in 2023
Kelley Byrnes-Benkart
Berkshire Hathaway HomeServices Commonwealth Real Estate
(508) 245-2336
16 in this area
43 Total Sales
-
M
Seller's Agent in 2018
Melinda Carlino
Keller Williams Realty
Map
Source: MLS Property Information Network (MLS PIN)
MLS Number: 72348334
APN: BELL-000020-000042-000006
