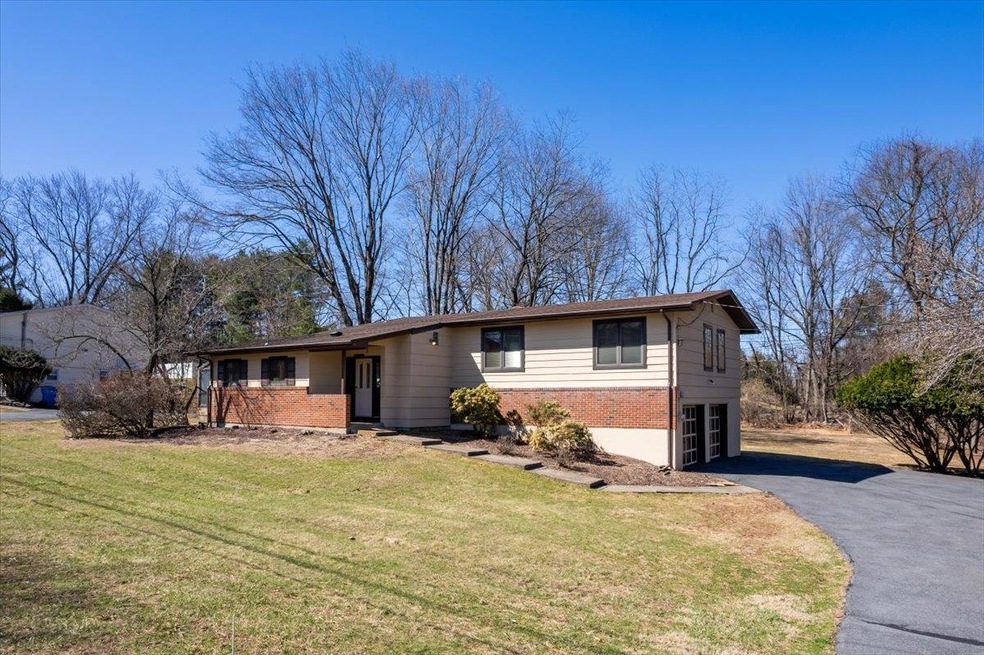
13 Barrie Dr Spring Valley, NY 10977
New Hempstead NeighborhoodHighlights
- Cathedral Ceiling
- 1 Fireplace
- Formal Dining Room
- Wood Flooring
- Beamed Ceilings
- Stainless Steel Appliances
About This Home
As of June 2025NEW HEMPSTEAD - WELL-KEPT RANCHERO ON GORGEOUS, FLAT, OVER ONE-HALF ACRE LOT!!!!! GREAT LOCATION. 3 BEDROOMS UPSTAIRS WITH 4TH BR/OFFICE ON LOWER. PRIMARY BR HAS FULL BA & WALK-IN CLOSET. 2ND FULL BATH UPSTAIRS. KITCHEN HAS EXTENDED EAT-IN AREA W/BAY WINDOW. THE FORMAL DINING ROOM HAS A WALL OF SLIDING GLASS DOORS THAT OPEN TO A SPACIOUS SLATE PATIO WITH A LOW STONE WALL PERIMETER, CREATING AN INVITING OUTDOOR SPACE. A SUN-DRENCHED LIVING ROOM HAS VAULTED, BEAMED CEILINGS AND 2 SKYLIGHTS, PLUS A 5-PANEL BAY WINDOW FILLING THE SPACE WITH ABUNDANT LIGHT. THE LOWER LEVEL HAS A FAMILY ROOM W/FIREPLACE, 4TH BR/OFFICE, LAVATORY, LARGE LAUNDRY ROOM AND 2-CAR GARAGE. BEAUTIFUL HARDWOOD FLOORS, BASEBOARD HEAT & CENTRAL AIR, PELLA WINDOWS & DOORS. LOW TAXES.
Last Agent to Sell the Property
Fuerst & Fuerst Inc Brokerage Phone: 845-354-2554 License #10401231661 Listed on: 03/30/2025
Home Details
Home Type
- Single Family
Est. Annual Taxes
- $13,522
Year Built
- Built in 1965
Lot Details
- 0.57 Acre Lot
- Level Lot
Parking
- 2 Car Attached Garage
- Driveway
Home Design
- Splanch
- Split Level Home
- Brick Exterior Construction
- Frame Construction
Interior Spaces
- 2,061 Sq Ft Home
- Beamed Ceilings
- Cathedral Ceiling
- Ceiling Fan
- Skylights
- Recessed Lighting
- 1 Fireplace
- Entrance Foyer
- Formal Dining Room
- Storage
- Crawl Space
Kitchen
- Eat-In Kitchen
- Microwave
- Dishwasher
- Stainless Steel Appliances
Flooring
- Wood
- Tile
Bedrooms and Bathrooms
- 3 Bedrooms
- En-Suite Primary Bedroom
- Walk-In Closet
- Soaking Tub
Laundry
- Laundry Room
- Dryer
- Washer
Outdoor Features
- Patio
Schools
- Hempstead Elementary School
- Pomona Middle School
- Ramapo High School
Utilities
- Central Air
- Baseboard Heating
Listing and Financial Details
- Assessor Parcel Number 392613-041-020-0002-048-000-0000
Ownership History
Purchase Details
Home Financials for this Owner
Home Financials are based on the most recent Mortgage that was taken out on this home.Purchase Details
Similar Homes in Spring Valley, NY
Home Values in the Area
Average Home Value in this Area
Purchase History
| Date | Type | Sale Price | Title Company |
|---|---|---|---|
| Bargain Sale Deed | $999,000 | Ima | |
| Interfamily Deed Transfer | -- | Attorney |
Mortgage History
| Date | Status | Loan Amount | Loan Type |
|---|---|---|---|
| Previous Owner | $28,000 | Credit Line Revolving |
Property History
| Date | Event | Price | Change | Sq Ft Price |
|---|---|---|---|---|
| 06/30/2025 06/30/25 | For Rent | $4,500 | 0.0% | -- |
| 06/19/2025 06/19/25 | Sold | $999,000 | +7.5% | $485 / Sq Ft |
| 04/30/2025 04/30/25 | Pending | -- | -- | -- |
| 03/30/2025 03/30/25 | For Sale | $929,000 | -- | $451 / Sq Ft |
Tax History Compared to Growth
Tax History
| Year | Tax Paid | Tax Assessment Tax Assessment Total Assessment is a certain percentage of the fair market value that is determined by local assessors to be the total taxable value of land and additions on the property. | Land | Improvement |
|---|---|---|---|---|
| 2023 | $11,792 | $53,400 | $18,000 | $35,400 |
| 2022 | $11,641 | $53,400 | $18,000 | $35,400 |
| 2021 | $11,640 | $53,400 | $18,000 | $35,400 |
| 2020 | $9,924 | $53,400 | $18,000 | $35,400 |
| 2019 | $5,683 | $53,400 | $18,000 | $35,400 |
| 2018 | $5,683 | $53,400 | $18,000 | $35,400 |
| 2017 | $5,227 | $53,400 | $18,000 | $35,400 |
| 2016 | $4,722 | $53,400 | $18,000 | $35,400 |
| 2015 | -- | $53,400 | $18,000 | $35,400 |
| 2014 | -- | $53,400 | $18,000 | $35,400 |
Agents Affiliated with this Home
-
Solomon Fuerst

Seller's Agent in 2025
Solomon Fuerst
Fuerst & Fuerst Inc
(845) 548-0080
6 in this area
16 Total Sales
-
Jill Minsky

Seller's Agent in 2025
Jill Minsky
Fuerst & Fuerst Inc
(845) 300-1091
11 in this area
48 Total Sales
Map
Source: OneKey® MLS
MLS Number: 840897
APN: 392613-041-020-0002-048-000-0000
