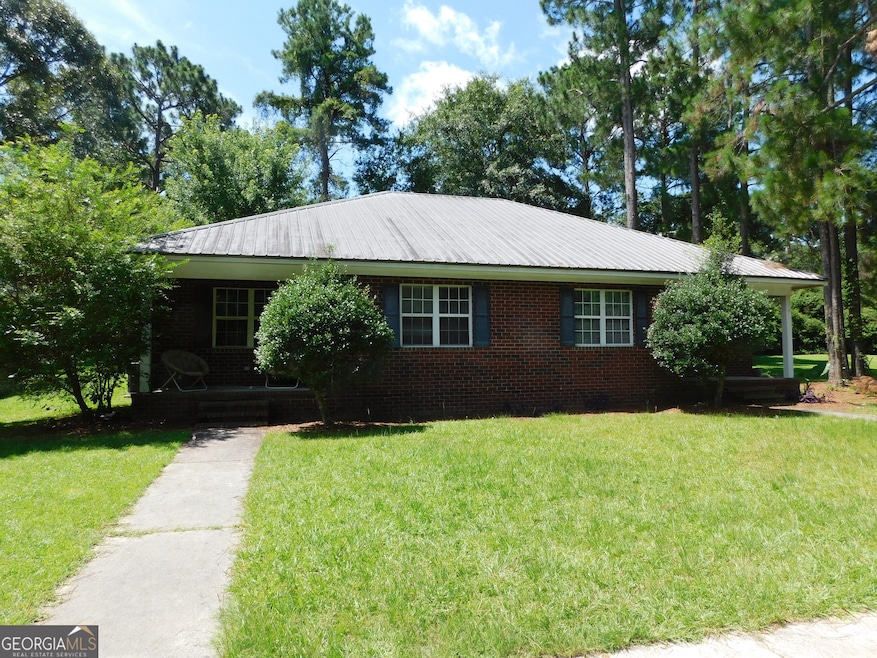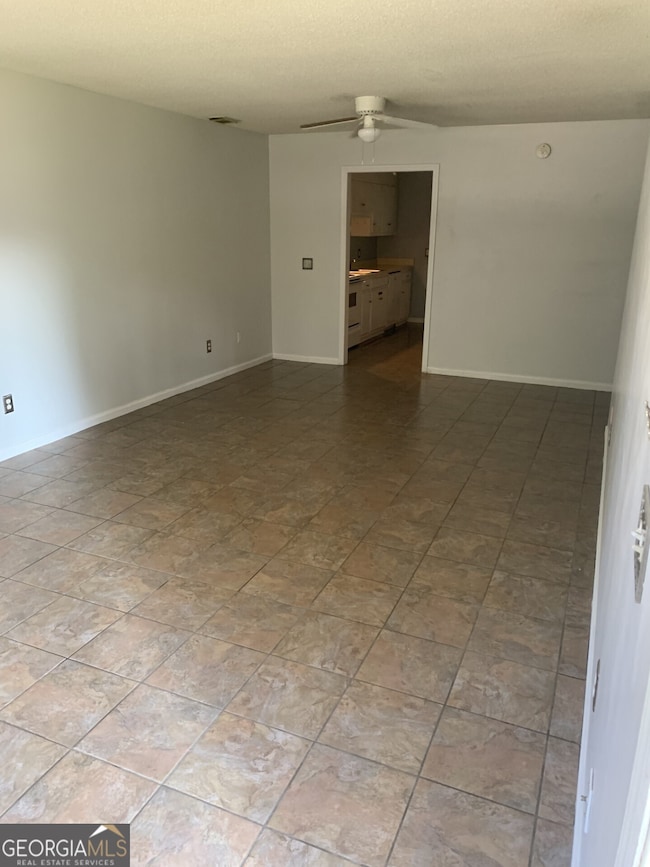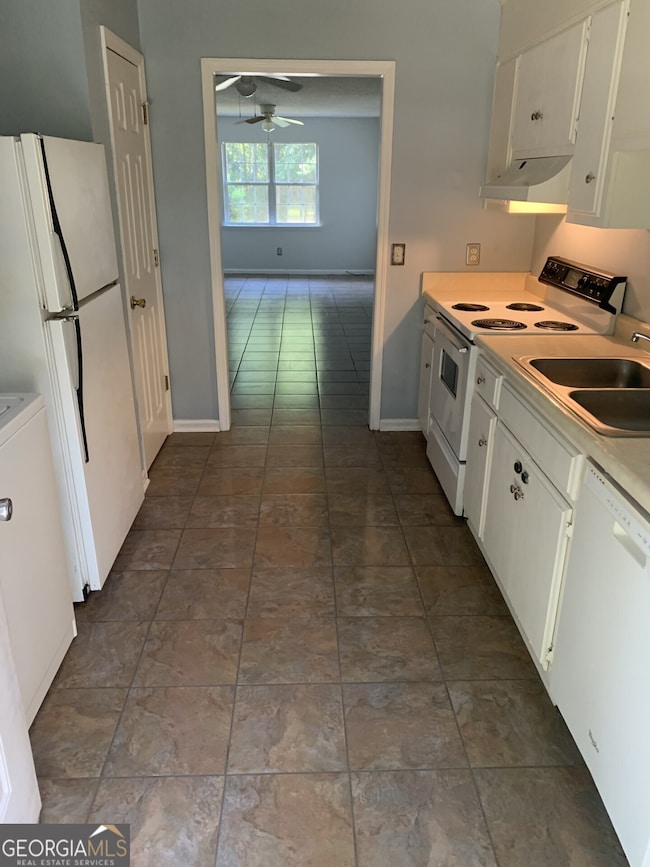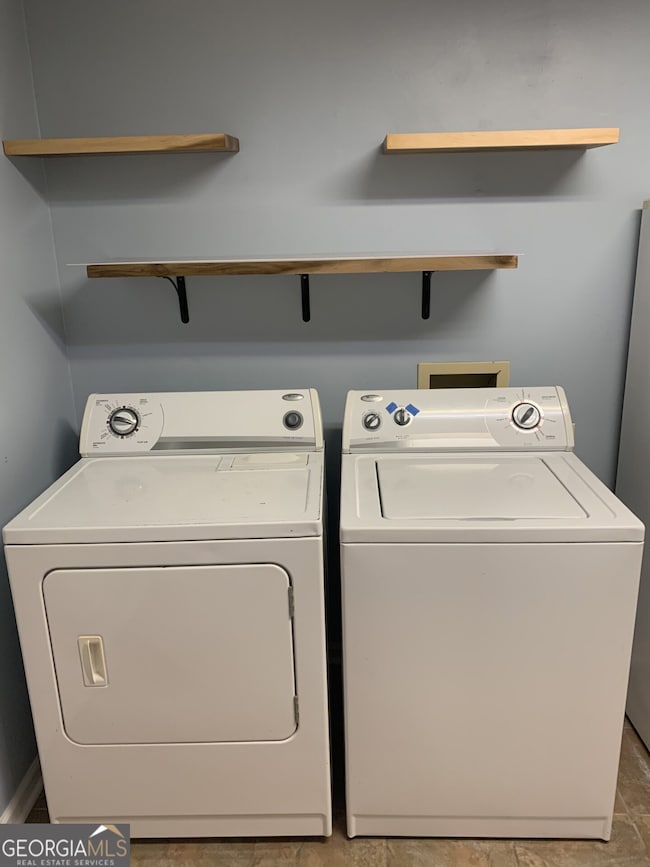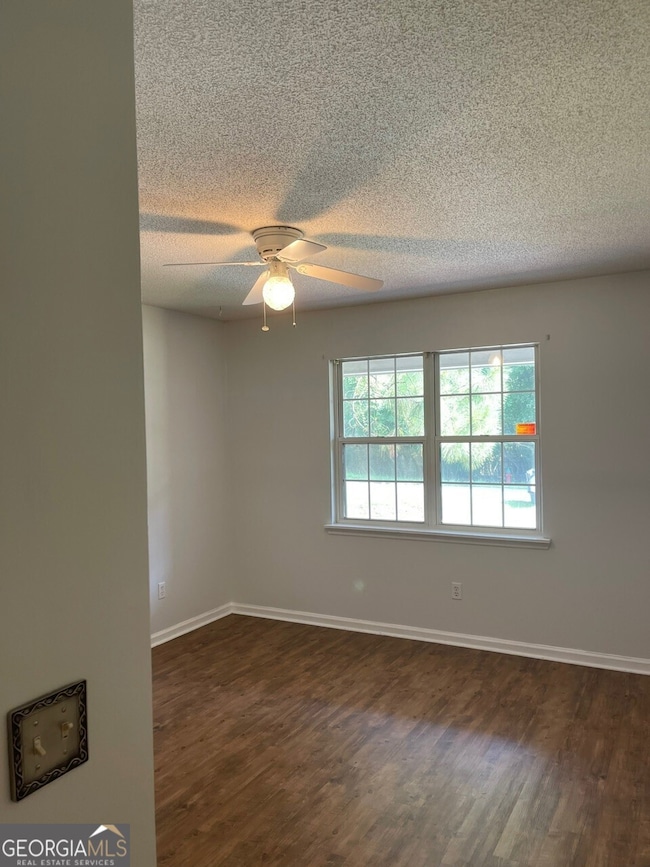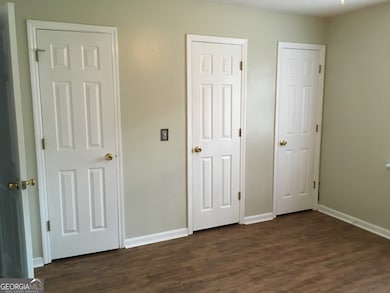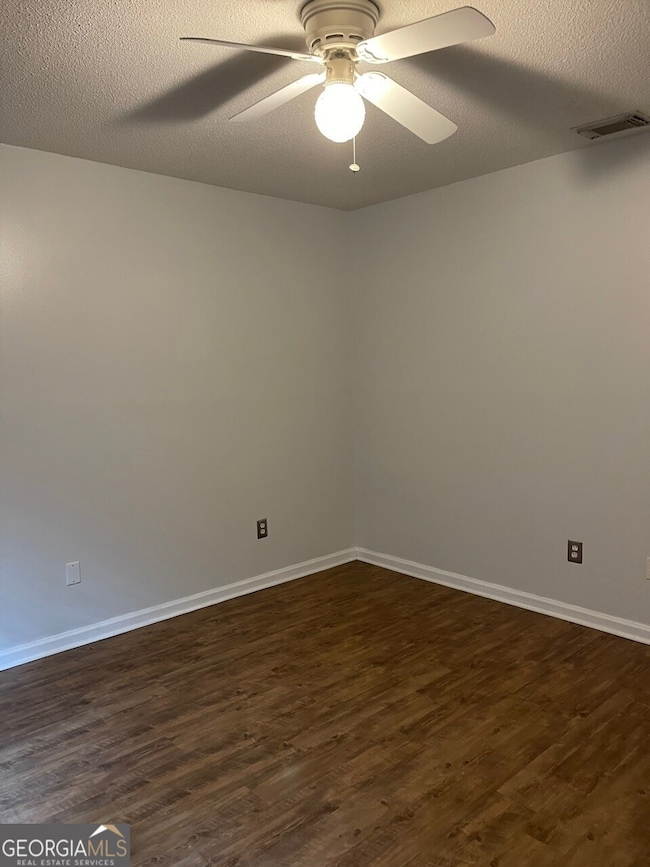
13 Bea Dot Way Statesboro, GA 30458
Estimated payment $1,353/month
Highlights
- No HOA
- Central Air
- Heating Available
- 1-Story Property
About This Home
Charming Duplex 2 Bed / 1 Bath on each side - Brick Exterior & Metal Roof! Welcome home to this well-maintained 2-bedroom, 1-bathroom duplex, offering durability, comfort, and investment potential. With its classic brick exterior and a long-lasting metal roof, this property blends timeless appeal with practical, low-maintenance living. Step inside to a bright and functional floor plan featuring a Spacious living area with natural light, a cozy kitchen with ample cabinet space, two comfortably sized bedrooms, and a full bathroom with modern fixtures. Outside, enjoy a private fenced-in yard, off-street parking, and the peace of mind that comes with solid brick construction and a weather-resistant metal roof. Ideal for investors, first-time buyers, or those looking to downsize, this duplex is move-in ready and conveniently located near town and all the restaurants, schools, and shopping.
Property Details
Home Type
- Multi-Family
Est. Annual Taxes
- $1,851
Year Built
- Built in 1993
Parking
- Parking Pad
Home Design
- Duplex
- Brick Exterior Construction
Schools
- Mill Creek Elementary School
- Langston Chapel Middle School
- Statesboro High School
Utilities
- Central Air
- Heating Available
Additional Features
- 1-Story Property
- 0.26 Acre Lot
Community Details
- No Home Owners Association
- 2 Units
- Bea Dot Way Subdivision
Map
Home Values in the Area
Average Home Value in this Area
Tax History
| Year | Tax Paid | Tax Assessment Tax Assessment Total Assessment is a certain percentage of the fair market value that is determined by local assessors to be the total taxable value of land and additions on the property. | Land | Improvement |
|---|---|---|---|---|
| 2024 | $1,818 | $66,320 | $5,160 | $61,160 |
| 2023 | $1,841 | $64,280 | $5,440 | $58,840 |
| 2022 | $1,054 | $53,740 | $5,440 | $48,300 |
| 2021 | $958 | $48,209 | $5,440 | $42,769 |
| 2020 | $962 | $46,364 | $5,440 | $40,924 |
| 2019 | $971 | $46,526 | $5,440 | $41,086 |
| 2018 | $913 | $41,961 | $5,440 | $36,521 |
| 2017 | $877 | $39,818 | $5,440 | $34,378 |
| 2016 | $877 | $38,805 | $5,440 | $33,365 |
| 2015 | $848 | $37,357 | $5,440 | $31,917 |
| 2014 | $778 | $37,357 | $5,440 | $31,917 |
Property History
| Date | Event | Price | Change | Sq Ft Price |
|---|---|---|---|---|
| 07/16/2025 07/16/25 | Pending | -- | -- | -- |
| 06/28/2025 06/28/25 | For Sale | $219,000 | -- | -- |
Purchase History
| Date | Type | Sale Price | Title Company |
|---|---|---|---|
| Deed | $114,330 | -- | |
| Deed | -- | -- | |
| Deed | -- | -- | |
| Deed | -- | -- |
Mortgage History
| Date | Status | Loan Amount | Loan Type |
|---|---|---|---|
| Open | $114,311 | VA | |
| Closed | $114,330 | VA |
Similar Home in Statesboro, GA
Source: Georgia MLS
MLS Number: 10553557
APN: MS82000038F002
- 0 E Main St Unit 10464174
- 202 Green Ridge Ct
- 0 Green Ridge Ct Unit 40 8990863
- 154 Blue Ridge Dr
- 0 Hwy 301 Bypass and Jones Mill Rd Unit 10516580
- 118 Lee St
- 834 & 860 Northside Dr E
- 860 Northside Dr E
- 834 Northside Dr E
- 316 E Main St
- 362 Savannah Ave
- 360 Savannah Ave
- 306 Somera Ln
- 309 Somera Ln
- 313 Somera Ln
- 295 Gordon St
- 281 Gordon St
- 229 E Main St
- 227 E Main St
- LOT 21 Oak Hill Dr
