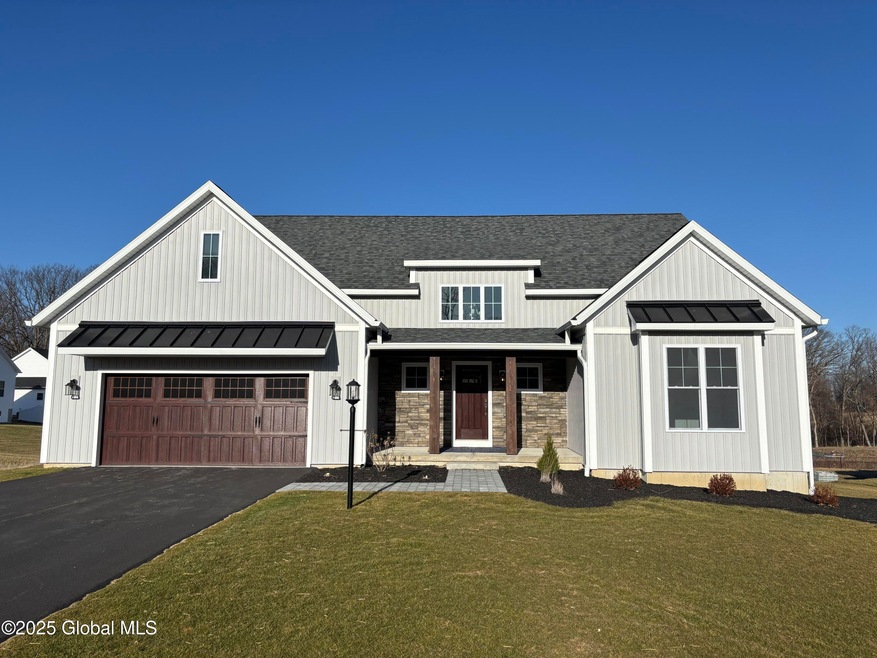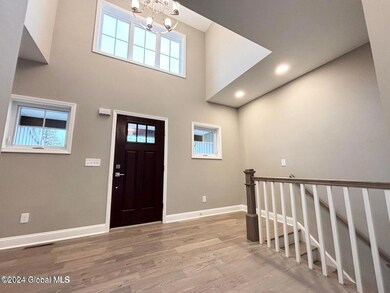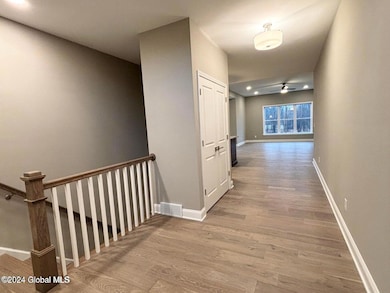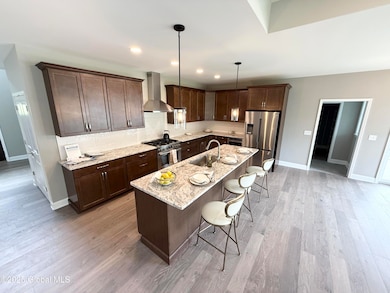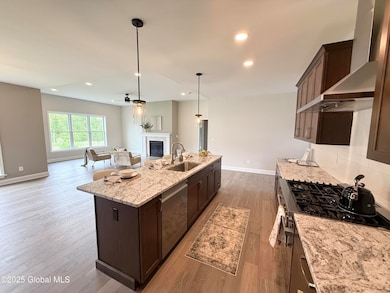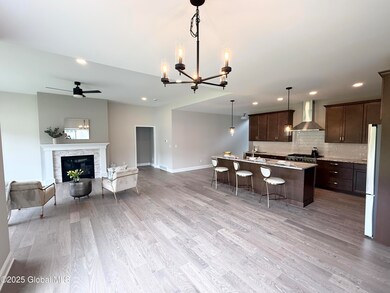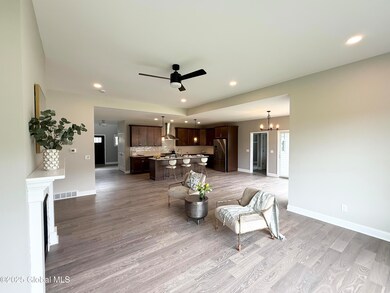
13 Bernie Loop North Greenbush, NY 12180
South Troy NeighborhoodEstimated payment $4,823/month
Highlights
- New Construction
- Ranch Style House
- Great Room
- 0.52 Acre Lot
- Wood Flooring
- Mud Room
About This Home
Don't miss your chance to own this stunning ranch-style home! From the moment you enter the dramatic two-story foyer, you'll be impressed. Up front, two spacious bedrooms and a full bath offer comfort and privacy for family or guests. The heart of the home is a chef's dream kitchen featuring a large breakfast island, abundant counter space, a gas stove, and beautiful 42'' soft-close cabinetry. The open-concept living area boasts 9' and 10' ceilings, recessed lighting, and a cozy gas fireplace—perfect for relaxing or entertaining. The primary suite is tucked away in the rear of the home and features a luxurious en-suite bath and a custom walk-in closet. With thoughtful upgrades throughout and super low taxes in the desirable Little Red School District, this home truly has it all!
Listing Agent
Coldwell Banker Prime Properties License #30VA0928139 Listed on: 01/02/2025

Home Details
Home Type
- Single Family
Est. Annual Taxes
- $9,750
Year Built
- Built in 2024 | New Construction
Lot Details
- 0.52 Acre Lot
- Landscaped
- Level Lot
Parking
- 2 Car Attached Garage
- Driveway
- Off-Street Parking
Home Design
- Ranch Style House
- Stone Siding
- Vinyl Siding
- Asphalt
Interior Spaces
- 2,210 Sq Ft Home
- Built-In Features
- Gas Fireplace
- Insulated Windows
- Garden Windows
- Sliding Doors
- Mud Room
- Entrance Foyer
- Great Room
- Dining Room
- Basement Fills Entire Space Under The House
Kitchen
- Eat-In Kitchen
- Oven
- Range
- Microwave
- Dishwasher
- Kitchen Island
Flooring
- Wood
- Carpet
- Ceramic Tile
Bedrooms and Bathrooms
- 3 Bedrooms
- Walk-In Closet
- Bathroom on Main Level
- 2 Full Bathrooms
- Ceramic Tile in Bathrooms
Laundry
- Laundry Room
- Laundry on main level
Outdoor Features
- Covered patio or porch
- Exterior Lighting
Utilities
- Forced Air Heating and Cooling System
- Heating System Uses Natural Gas
- 200+ Amp Service
- Gas Water Heater
- Grinder Pump
- High Speed Internet
- Cable TV Available
Community Details
- No Home Owners Association
- Hamilton
Listing and Financial Details
- Legal Lot and Block 10.000 / 9
- Assessor Parcel Number 383200 123.13-9-10
Map
Home Values in the Area
Average Home Value in this Area
Tax History
| Year | Tax Paid | Tax Assessment Tax Assessment Total Assessment is a certain percentage of the fair market value that is determined by local assessors to be the total taxable value of land and additions on the property. | Land | Improvement |
|---|---|---|---|---|
| 2024 | $17 | $500 | $500 | $0 |
| 2023 | $65 | $500 | $500 | $0 |
| 2022 | $61 | $500 | $500 | $0 |
| 2021 | $60 | $500 | $500 | $0 |
| 2020 | $0 | $500 | $500 | $0 |
Property History
| Date | Event | Price | Change | Sq Ft Price |
|---|---|---|---|---|
| 05/31/2025 05/31/25 | Pending | -- | -- | -- |
| 05/15/2025 05/15/25 | Price Changed | $719,900 | -2.7% | $326 / Sq Ft |
| 01/02/2025 01/02/25 | For Sale | $739,900 | -- | $335 / Sq Ft |
Similar Homes in the area
Source: Global MLS
MLS Number: 202510040
APN: 383200 123.13-9-10
- 3 Essie Ln
- 152 Bloomingrove Dr
- 265 N Greenbush Rd
- 1024 Hampton Place Blvd
- 348 Winter Street Extension
- 713 Hampton Place Blvd
- L1.1 Buckbee Rd
- 19 Jordan Point Dr
- 801 Giovanna Ct
- 25 Glenmore Rd
- 1E Brison Ave
- 1D Brison Ave
- 1A Brison Ave
- 1B Brison Ave
- 1C Brison Ave
- 2101 Brianna Blvd
- 2201 Brianna Blvd
- 2202 Brianna Blvd
- 2301 Brianna Blvd
- 1201 Brison Ave
