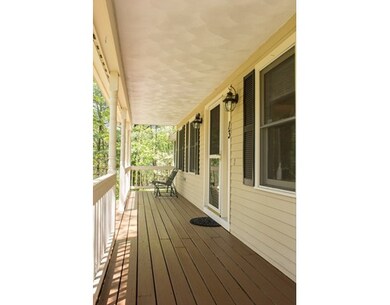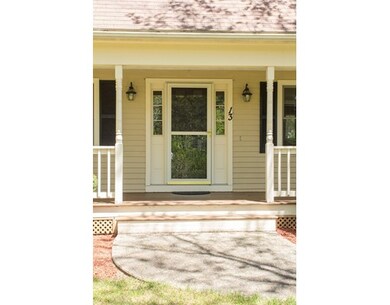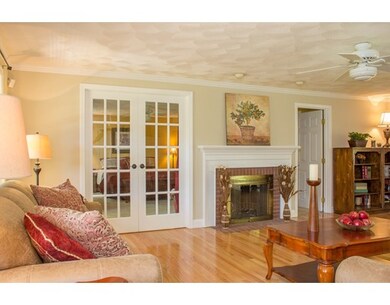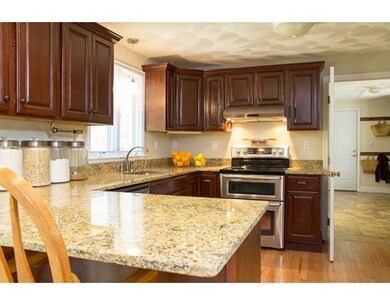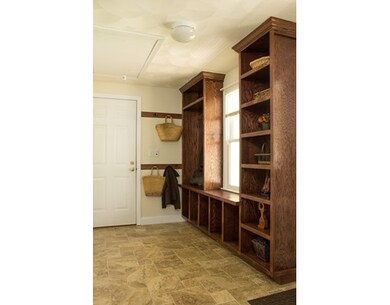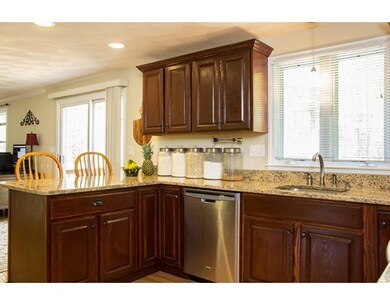
13 Bicknell Dr Mendon, MA 01756
About This Home
As of June 2017Enhanced by its natural surroundings this meticulous Cape offers privacy within one of Mendon's most sought after neighborhoods. This home has an open floor plan with most of the rooms w/ hardwood flooring on the 1st floor. This matchless home features: a cabinet packed kitchen w/ granite counters, pantry closet, SS apps, L shaped counter opens to the family room & large eating area and a large mudroom off the garage w/ custom shelving. There is a large 1st floor master with ensuite bathroom as well as 2 generous 2nd floor bedrooms. The finished lower level is light filled & has incredible custom built shelving & storage. There is expansion potential over the garage. Come & sit on the quiet farmer's porch or grill on your large deck overlooking over an acre of flowering shrubs, ornamental trees and a lush irrigated lawn. ALL OFFERS DUE TO listing agent by 5 pm today (5/23/17).
Last Agent to Sell the Property
Coldwell Banker Realty - Westwood Listed on: 05/18/2017

Home Details
Home Type
- Single Family
Est. Annual Taxes
- $9,192
Year Built
- 1997
Utilities
- Sewer Inspection Required for Sale
- Private Sewer
Ownership History
Purchase Details
Home Financials for this Owner
Home Financials are based on the most recent Mortgage that was taken out on this home.Purchase Details
Home Financials for this Owner
Home Financials are based on the most recent Mortgage that was taken out on this home.Purchase Details
Home Financials for this Owner
Home Financials are based on the most recent Mortgage that was taken out on this home.Similar Homes in Mendon, MA
Home Values in the Area
Average Home Value in this Area
Purchase History
| Date | Type | Sale Price | Title Company |
|---|---|---|---|
| Not Resolvable | $498,889 | -- | |
| Not Resolvable | $437,500 | -- | |
| Deed | $267,000 | -- |
Mortgage History
| Date | Status | Loan Amount | Loan Type |
|---|---|---|---|
| Open | $352,900 | Stand Alone Refi Refinance Of Original Loan | |
| Closed | $399,111 | New Conventional | |
| Previous Owner | $298,000 | Stand Alone Refi Refinance Of Original Loan | |
| Previous Owner | $300,000 | New Conventional | |
| Previous Owner | $80,000 | Purchase Money Mortgage |
Property History
| Date | Event | Price | Change | Sq Ft Price |
|---|---|---|---|---|
| 06/27/2017 06/27/17 | Sold | $498,888 | +7.3% | $224 / Sq Ft |
| 05/29/2017 05/29/17 | Pending | -- | -- | -- |
| 05/18/2017 05/18/17 | For Sale | $465,000 | +6.3% | $209 / Sq Ft |
| 06/25/2015 06/25/15 | Sold | $437,500 | 0.0% | $186 / Sq Ft |
| 06/03/2015 06/03/15 | Pending | -- | -- | -- |
| 05/05/2015 05/05/15 | Off Market | $437,500 | -- | -- |
| 04/28/2015 04/28/15 | For Sale | $424,800 | -- | $181 / Sq Ft |
Tax History Compared to Growth
Tax History
| Year | Tax Paid | Tax Assessment Tax Assessment Total Assessment is a certain percentage of the fair market value that is determined by local assessors to be the total taxable value of land and additions on the property. | Land | Improvement |
|---|---|---|---|---|
| 2025 | $9,192 | $686,500 | $205,900 | $480,600 |
| 2024 | $8,983 | $655,200 | $198,000 | $457,200 |
| 2023 | $8,747 | $599,100 | $176,600 | $422,500 |
| 2022 | $8,283 | $537,500 | $172,200 | $365,300 |
| 2021 | $8,274 | $492,800 | $167,000 | $325,800 |
| 2020 | $8,001 | $477,700 | $167,000 | $310,700 |
| 2019 | $7,563 | $451,800 | $162,200 | $289,600 |
| 2018 | $7,179 | $423,300 | $162,200 | $261,100 |
| 2017 | $7,350 | $414,100 | $162,200 | $251,900 |
| 2016 | $7,098 | $411,500 | $165,300 | $246,200 |
| 2015 | $6,319 | $394,700 | $165,300 | $229,400 |
| 2014 | $6,033 | $376,600 | $160,200 | $216,400 |
Agents Affiliated with this Home
-

Seller's Agent in 2017
Betsy Graziano
Coldwell Banker Realty - Westwood
(508) 498-6608
7 Total Sales
-

Buyer's Agent in 2017
Paul Yorkis
Patriot Real Estate, Inc.
(508) 509-7860
1 in this area
35 Total Sales
-
J
Seller's Agent in 2015
Jean Curley
Coldwell Banker Realty - Franklin
Map
Source: MLS Property Information Network (MLS PIN)
MLS Number: 72167057
APN: MEND-000009-000102-000013
- 2 Crestview Dr
- 25 Bens Way
- 192 Laurelwood Dr
- 142 Laurelwood Dr Unit 142
- 9 Oak Hill Rd
- 20 Laurelwood Dr Unit 20
- 168 Laurelwood Dr Unit 168
- 77 Mill St
- 5 Gannett Way
- 54 Hill St
- 11 Heron Ln
- 72 Providence St
- 69 Providence St
- 8 Puffer Dr
- 209 Mendon St Unit st
- 26 Brookview Ln Unit 26
- 2 Spruce Cir
- 9 Vincent Rd
- 334 S Main St
- 111 Providence St

