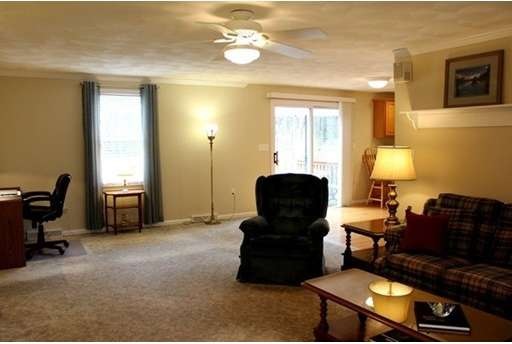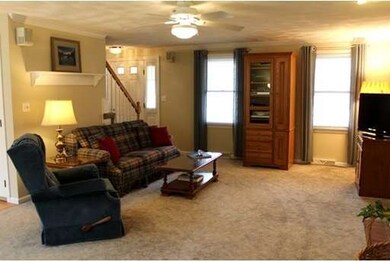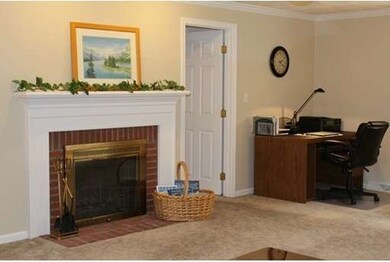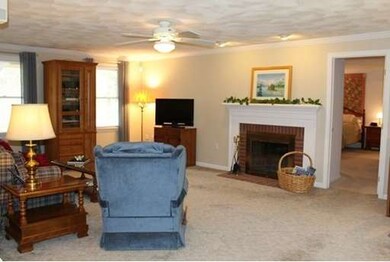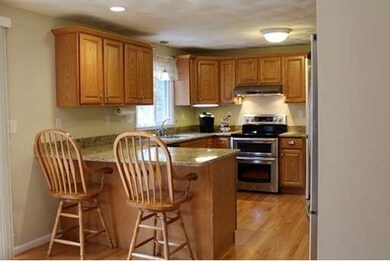
13 Bicknell Dr Mendon, MA 01756
About This Home
As of June 2017A lifetime home in a beautiful setting! This meticulous one owner custom cape home offers so much for the discerning home buyer. Secluded by nature and enhanced further w/a sculpted landscape showcasing flowering shrubs, ornamental trees and a lush irrigated lawn, this matchless home also features an upgraded kitchen with granite counters, pantry, stainless appliances, hardwood floor w/slider to a private deck retreat. A first flr master bedroom en suite and mudroom/laundry room provides for an in-law opportunity. The 2nd flr bedrooms are generously sized, comfortably spaced for bunking two, if needed. Other features include granite in all bathrooms, surround sound, storage space galore, w/dryer included, wired for generator, soundproofing insulation between 1st floor bdrm and family room, expansion potential over garage for in-home office, guest room or whatever your need may be... and so much more. Pride of ownership is evident throughout. Please ask realtor for home's details.
Last Agent to Sell the Property
Jean Curley
Coldwell Banker Realty - Franklin License #449512901 Listed on: 04/28/2015
Home Details
Home Type
Single Family
Est. Annual Taxes
$9,192
Year Built
1997
Lot Details
0
Listing Details
- Lot Description: Wooded, Paved Drive, Gentle Slope, Level, Scenic View(s)
- Special Features: None
- Property Sub Type: Detached
- Year Built: 1997
Interior Features
- Appliances: Range, Dishwasher, Refrigerator, Washer, Dryer
- Fireplaces: 1
- Has Basement: Yes
- Fireplaces: 1
- Primary Bathroom: Yes
- Number of Rooms: 7
- Amenities: Shopping, Park, Walk/Jog Trails, Stables, Golf Course, Medical Facility, Bike Path, Highway Access, T-Station
- Electric: 200 Amps
- Energy: Insulated Windows, Storm Windows, Insulated Doors, Prog. Thermostat, Backup Generator
- Flooring: Vinyl, Wall to Wall Carpet, Hardwood
- Insulation: Full, Fiberglass, Blown In
- Interior Amenities: Central Vacuum, Security System, Cable Available, French Doors, Wired for Surround Sound, Other (See Remarks)
- Bedroom 2: 20X14
- Bedroom 3: 20X13
- Bathroom #1: First Floor
- Bathroom #2: First Floor
- Bathroom #3: Second Floor
- Laundry Room: First Floor
- Master Bedroom: First Floor, 22X18
- Master Bedroom Description: Bathroom - Full, Bathroom - 3/4, Ceiling Fan(s), Closet - Linen, Closet - Walk-in, Flooring - Wall to Wall Carpet, Main Level
- Dining Room: First Floor
- Family Room: First Floor
Exterior Features
- Roof: Asphalt/Fiberglass Shingles
- Frontage: 200.00
- Construction: Frame
- Exterior: Clapboard, Brick
- Exterior Features: Porch, Deck, Professional Landscaping, Sprinkler System, Screens, Fruit Trees, Garden Area
- Foundation: Poured Concrete, Irregular
Garage/Parking
- Garage Parking: Attached, Garage Door Opener, Storage, Side Entry, Insulated
- Garage Spaces: 2
- Parking: Paved Driveway
- Parking Spaces: 4
Utilities
- Cooling: Central Air
- Heating: Forced Air, Oil
- Cooling Zones: 1
- Heat Zones: 1
- Hot Water: Oil, Tank
- Utility Connections: for Electric Range, for Electric Oven, for Electric Dryer, Washer Hookup
Condo/Co-op/Association
- HOA: No
Lot Info
- Assessor Parcel Number: M:09 B:102 P:013
Ownership History
Purchase Details
Home Financials for this Owner
Home Financials are based on the most recent Mortgage that was taken out on this home.Purchase Details
Home Financials for this Owner
Home Financials are based on the most recent Mortgage that was taken out on this home.Purchase Details
Home Financials for this Owner
Home Financials are based on the most recent Mortgage that was taken out on this home.Similar Homes in the area
Home Values in the Area
Average Home Value in this Area
Purchase History
| Date | Type | Sale Price | Title Company |
|---|---|---|---|
| Not Resolvable | $498,889 | -- | |
| Not Resolvable | $437,500 | -- | |
| Deed | $267,000 | -- |
Mortgage History
| Date | Status | Loan Amount | Loan Type |
|---|---|---|---|
| Open | $352,900 | Stand Alone Refi Refinance Of Original Loan | |
| Closed | $399,111 | New Conventional | |
| Previous Owner | $298,000 | Stand Alone Refi Refinance Of Original Loan | |
| Previous Owner | $300,000 | New Conventional | |
| Previous Owner | $80,000 | Purchase Money Mortgage |
Property History
| Date | Event | Price | Change | Sq Ft Price |
|---|---|---|---|---|
| 06/27/2017 06/27/17 | Sold | $498,888 | +7.3% | $224 / Sq Ft |
| 05/29/2017 05/29/17 | Pending | -- | -- | -- |
| 05/18/2017 05/18/17 | For Sale | $465,000 | +6.3% | $209 / Sq Ft |
| 06/25/2015 06/25/15 | Sold | $437,500 | 0.0% | $186 / Sq Ft |
| 06/03/2015 06/03/15 | Pending | -- | -- | -- |
| 05/05/2015 05/05/15 | Off Market | $437,500 | -- | -- |
| 04/28/2015 04/28/15 | For Sale | $424,800 | -- | $181 / Sq Ft |
Tax History Compared to Growth
Tax History
| Year | Tax Paid | Tax Assessment Tax Assessment Total Assessment is a certain percentage of the fair market value that is determined by local assessors to be the total taxable value of land and additions on the property. | Land | Improvement |
|---|---|---|---|---|
| 2025 | $9,192 | $686,500 | $205,900 | $480,600 |
| 2024 | $8,983 | $655,200 | $198,000 | $457,200 |
| 2023 | $8,747 | $599,100 | $176,600 | $422,500 |
| 2022 | $8,283 | $537,500 | $172,200 | $365,300 |
| 2021 | $8,274 | $492,800 | $167,000 | $325,800 |
| 2020 | $8,001 | $477,700 | $167,000 | $310,700 |
| 2019 | $7,563 | $451,800 | $162,200 | $289,600 |
| 2018 | $7,179 | $423,300 | $162,200 | $261,100 |
| 2017 | $7,350 | $414,100 | $162,200 | $251,900 |
| 2016 | $7,098 | $411,500 | $165,300 | $246,200 |
| 2015 | $6,319 | $394,700 | $165,300 | $229,400 |
| 2014 | $6,033 | $376,600 | $160,200 | $216,400 |
Agents Affiliated with this Home
-
Betsy Graziano

Seller's Agent in 2017
Betsy Graziano
Coldwell Banker Realty - Westwood
(508) 498-6608
7 Total Sales
-
Paul Yorkis

Buyer's Agent in 2017
Paul Yorkis
Patriot Real Estate, Inc.
(508) 509-7860
1 in this area
36 Total Sales
-
J
Seller's Agent in 2015
Jean Curley
Coldwell Banker Realty - Franklin
Map
Source: MLS Property Information Network (MLS PIN)
MLS Number: 71825138
APN: MEND-000009-000102-000013
- 2 Crestview Dr
- 25 Bens Way
- 192 Laurelwood Dr
- 142 Laurelwood Dr Unit 142
- 9 Oak Hill Rd
- 20 Laurelwood Dr Unit 20
- 168 Laurelwood Dr Unit 168
- 77 Mill St
- 5 Gannett Way
- 54 Hill St
- 11 Heron Ln
- 72 Providence St
- 69 Providence St
- 8 Puffer Dr
- 209 Mendon St Unit st
- 26 Brookview Ln Unit 26
- 2 Spruce Cir
- 9 Vincent Rd
- 334 S Main St
- 111 Providence St
