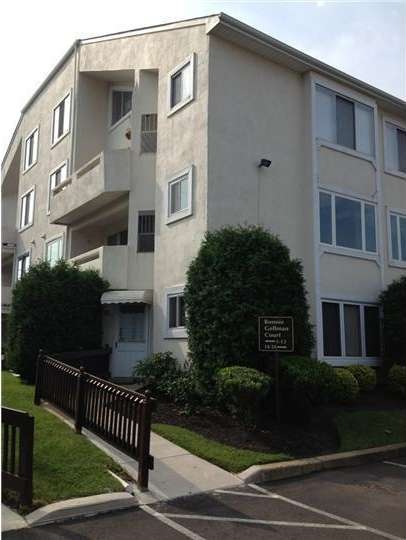
13 Bonnie Gellman Ct Unit A13 Philadelphia, PA 19114
Pennypack NeighborhoodHighlights
- Traditional Architecture
- Living Room
- Central Air
- Community Pool
- En-Suite Primary Bedroom
- Dining Room
About This Home
As of December 2024Enjoy the relaxing lifestyle of Fountain Pointe. Desirable 1st floor unit which has been freshly painted. Spacious Living room with sliding glass doors. Formal dining room, eat-in kitchen with garbage disposal,dishwasher and gorgeous floors. Large master bedroom with carpets and full bath. Full laundry room. Refrigerator, washer and dryer included. State of the art clubhouse with indoor and outdoor heater pools, fitness center, game room, banquet hall and tennis court and more. Close to shopping, major highways and public transportation.
Last Agent to Sell the Property
Elite Realty Group Unl. Inc. License #AB066484 Listed on: 08/23/2012
Property Details
Home Type
- Condominium
Est. Annual Taxes
- $2,167
Year Built
- Built in 2004
HOA Fees
- $300 Monthly HOA Fees
Parking
- Parking Lot
Home Design
- Traditional Architecture
- Stucco
Interior Spaces
- 1,201 Sq Ft Home
- Property has 1 Level
- Family Room
- Living Room
- Dining Room
- Laundry on main level
Bedrooms and Bathrooms
- 2 Bedrooms
- En-Suite Primary Bedroom
- 2 Full Bathrooms
Utilities
- Central Air
- Heating System Uses Gas
- Natural Gas Water Heater
Listing and Financial Details
- Tax Lot 238
- Assessor Parcel Number 888570226
Community Details
Overview
- Association fees include pool(s)
Recreation
- Community Pool
Ownership History
Purchase Details
Home Financials for this Owner
Home Financials are based on the most recent Mortgage that was taken out on this home.Purchase Details
Home Financials for this Owner
Home Financials are based on the most recent Mortgage that was taken out on this home.Purchase Details
Home Financials for this Owner
Home Financials are based on the most recent Mortgage that was taken out on this home.Purchase Details
Similar Homes in Philadelphia, PA
Home Values in the Area
Average Home Value in this Area
Purchase History
| Date | Type | Sale Price | Title Company |
|---|---|---|---|
| Deed | $239,900 | Evans Abstract | |
| Deed | $239,900 | Evans Abstract | |
| Deed | $181,000 | None Available | |
| Deed | $90,000 | None Available | |
| Deed | $99,900 | -- |
Mortgage History
| Date | Status | Loan Amount | Loan Type |
|---|---|---|---|
| Previous Owner | $188,090 | VA | |
| Previous Owner | $186,973 | VA |
Property History
| Date | Event | Price | Change | Sq Ft Price |
|---|---|---|---|---|
| 12/03/2024 12/03/24 | Sold | $239,900 | -4.0% | $200 / Sq Ft |
| 10/22/2024 10/22/24 | Pending | -- | -- | -- |
| 10/19/2024 10/19/24 | For Sale | $249,900 | +30.8% | $208 / Sq Ft |
| 08/30/2019 08/30/19 | Sold | $191,000 | +5.5% | $159 / Sq Ft |
| 08/05/2019 08/05/19 | Price Changed | $181,000 | +0.6% | $151 / Sq Ft |
| 08/02/2019 08/02/19 | Pending | -- | -- | -- |
| 06/25/2019 06/25/19 | For Sale | $179,900 | +57.8% | $150 / Sq Ft |
| 02/24/2013 02/24/13 | Sold | $114,000 | -0.8% | $95 / Sq Ft |
| 01/21/2013 01/21/13 | Pending | -- | -- | -- |
| 11/21/2012 11/21/12 | Price Changed | $114,900 | -11.5% | $96 / Sq Ft |
| 08/23/2012 08/23/12 | For Sale | $129,900 | -- | $108 / Sq Ft |
Tax History Compared to Growth
Tax History
| Year | Tax Paid | Tax Assessment Tax Assessment Total Assessment is a certain percentage of the fair market value that is determined by local assessors to be the total taxable value of land and additions on the property. | Land | Improvement |
|---|---|---|---|---|
| 2025 | $2,016 | $227,800 | $36,300 | $191,500 |
| 2024 | $2,016 | $227,800 | $36,300 | $191,500 |
| 2023 | $2,016 | $144,000 | $23,000 | $121,000 |
| 2022 | $1,680 | $144,000 | $23,000 | $121,000 |
| 2021 | $1,680 | $0 | $0 | $0 |
| 2020 | $1,680 | $0 | $0 | $0 |
| 2019 | $1,680 | $0 | $0 | $0 |
| 2018 | $1,652 | $0 | $0 | $0 |
| 2017 | $1,652 | $0 | $0 | $0 |
| 2016 | $1,502 | $0 | $0 | $0 |
| 2015 | $1,438 | $0 | $0 | $0 |
| 2014 | -- | $107,300 | $10,730 | $96,570 |
| 2012 | -- | $22,976 | $2,802 | $20,174 |
Agents Affiliated with this Home
-
J
Seller's Agent in 2024
Julie Hysenlikaj
Keller Williams Real Estate-Horsham
-
J
Seller Co-Listing Agent in 2024
Joshua McKnight
Keller Williams Real Estate-Horsham
-
G
Buyer's Agent in 2024
Galina Sergueeva
Re/Max Centre Realtors
-
I
Seller's Agent in 2019
Ilona Vaysman
Keller Williams Real Estate - Newtown
-
E
Buyer's Agent in 2019
Edward Clibanoff
HomeSmart Realty Advisors
-
J
Seller's Agent in 2013
Joseph Bograd
RE/MAX
Map
Source: Bright MLS
MLS Number: 1004073576
APN: 888570226
- 26 Bonnie Gellman Ct Unit B26
- 48 Bonnie Gellman Ct Unit B48
- 9228 38 Blue Grass Rd Unit 38
- 9228 Blue Grass Rd Unit 30
- 2680 Tremont St
- 2131 Welsh Rd Unit 315
- 2131 Welsh Rd Unit 312
- 9028 Brous Ave
- 2089 Welsh Rd Unit F1
- 2089 Welsh Rd Unit J1
- 2089 Welsh Rd Unit E1
- 2089 Welsh Rd Unit F2
- 8853 Calvert St
- 8847 Lister St
- 9400 Hilspach St
- 1944 Goodnaw St
- 8905 Dewees St
- 8838 Fairfield St
- 2777 Welsh Rd
- 1827 Gregg St
