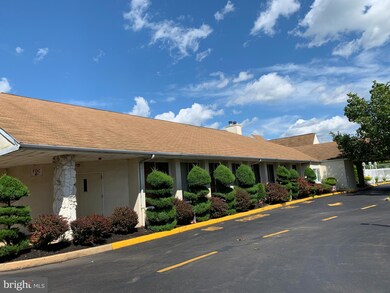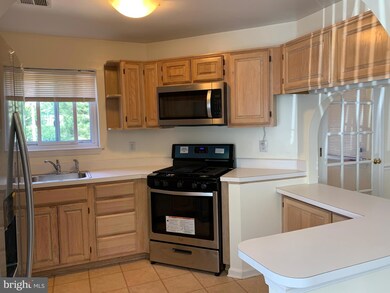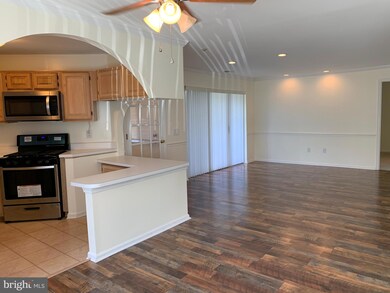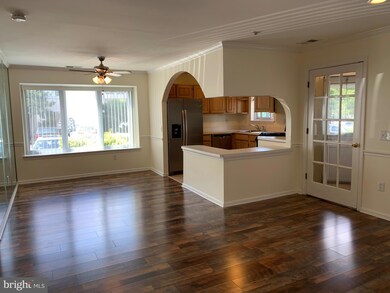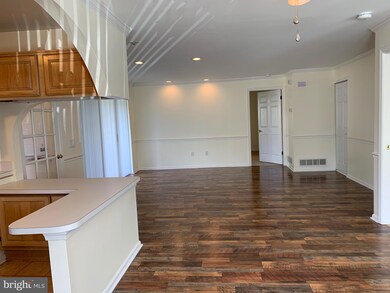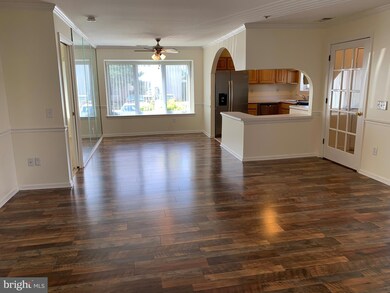
13 Bonnie Gellman Ct Unit A13 Philadelphia, PA 19114
Pennypack NeighborhoodHighlights
- Fitness Center
- Contemporary Architecture
- Tennis Courts
- Clubhouse
- Community Indoor Pool
- Living Room
About This Home
As of December 2024Welcome to this beautiful first floor condo in a community with amenities galore - from an indoor and outdoor pool, fitness center, tennis court, pool tables and even a library! It is upgraded and well maintained. Entering into this spacious living room is a perfect place for entertaining with sliding glass doors to your patio/balcony. With brand new laminate flooring, and fresh paint, this home is move in ready! In your kitchen, you have all new stainless steel appliances, ready for meal making! The bedrooms have new carpet flooring and new ceiling fan in the master bath. The outlets and switches throughout the home have been upgraded, spotlighting installed as well as new light fixtures throughout. Closet space is abundant with walk-in closets and deep spaces. To top it all off it is located close to all major highways as well as shops and dining. This place has it all, book your appointment to view it today
Last Agent to Sell the Property
Keller Williams Real Estate - Newtown License #AB067936

Property Details
Home Type
- Condominium
Est. Annual Taxes
- $1,680
Year Built
- Built in 1999
HOA Fees
- $350 Monthly HOA Fees
Home Design
- Contemporary Architecture
- Masonry
Interior Spaces
- 1,201 Sq Ft Home
- Property has 1 Level
- Living Room
Bedrooms and Bathrooms
- 2 Main Level Bedrooms
- En-Suite Primary Bedroom
- 2 Full Bathrooms
Parking
- Parking Lot
- Assigned Parking
Utilities
- Forced Air Heating and Cooling System
Listing and Financial Details
- Tax Lot 238
- Assessor Parcel Number 888570226
Community Details
Overview
- $700 Capital Contribution Fee
- Association fees include common area maintenance, exterior building maintenance, health club, lawn maintenance, pool(s), sewer, trash, water
- Low-Rise Condominium
- Fountain Pointe Condominium Association Condos
- Fountain Pointe Subdivision
Amenities
- Common Area
- Clubhouse
- Billiard Room
- Party Room
- Community Library
Recreation
- Tennis Courts
- Fitness Center
- Community Indoor Pool
- Community Spa
Security
- Security Service
Ownership History
Purchase Details
Home Financials for this Owner
Home Financials are based on the most recent Mortgage that was taken out on this home.Purchase Details
Home Financials for this Owner
Home Financials are based on the most recent Mortgage that was taken out on this home.Purchase Details
Home Financials for this Owner
Home Financials are based on the most recent Mortgage that was taken out on this home.Purchase Details
Map
Similar Homes in the area
Home Values in the Area
Average Home Value in this Area
Purchase History
| Date | Type | Sale Price | Title Company |
|---|---|---|---|
| Deed | $239,900 | Evans Abstract | |
| Deed | $239,900 | Evans Abstract | |
| Deed | $181,000 | None Available | |
| Deed | $90,000 | None Available | |
| Deed | $99,900 | -- |
Mortgage History
| Date | Status | Loan Amount | Loan Type |
|---|---|---|---|
| Previous Owner | $188,090 | VA | |
| Previous Owner | $186,973 | VA |
Property History
| Date | Event | Price | Change | Sq Ft Price |
|---|---|---|---|---|
| 12/03/2024 12/03/24 | Sold | $239,900 | -4.0% | $200 / Sq Ft |
| 10/22/2024 10/22/24 | Pending | -- | -- | -- |
| 10/19/2024 10/19/24 | For Sale | $249,900 | +30.8% | $208 / Sq Ft |
| 08/30/2019 08/30/19 | Sold | $191,000 | +5.5% | $159 / Sq Ft |
| 08/05/2019 08/05/19 | Price Changed | $181,000 | +0.6% | $151 / Sq Ft |
| 08/02/2019 08/02/19 | Pending | -- | -- | -- |
| 06/25/2019 06/25/19 | For Sale | $179,900 | +57.8% | $150 / Sq Ft |
| 02/24/2013 02/24/13 | Sold | $114,000 | -0.8% | $95 / Sq Ft |
| 01/21/2013 01/21/13 | Pending | -- | -- | -- |
| 11/21/2012 11/21/12 | Price Changed | $114,900 | -11.5% | $96 / Sq Ft |
| 08/23/2012 08/23/12 | For Sale | $129,900 | -- | $108 / Sq Ft |
Tax History
| Year | Tax Paid | Tax Assessment Tax Assessment Total Assessment is a certain percentage of the fair market value that is determined by local assessors to be the total taxable value of land and additions on the property. | Land | Improvement |
|---|---|---|---|---|
| 2025 | $2,016 | $227,800 | $36,300 | $191,500 |
| 2024 | $2,016 | $227,800 | $36,300 | $191,500 |
| 2023 | $2,016 | $144,000 | $23,000 | $121,000 |
| 2022 | $1,680 | $144,000 | $23,000 | $121,000 |
| 2021 | $1,680 | $0 | $0 | $0 |
| 2020 | $1,680 | $0 | $0 | $0 |
| 2019 | $1,680 | $0 | $0 | $0 |
| 2018 | $1,652 | $0 | $0 | $0 |
| 2017 | $1,652 | $0 | $0 | $0 |
| 2016 | $1,502 | $0 | $0 | $0 |
| 2015 | $1,438 | $0 | $0 | $0 |
| 2014 | -- | $107,300 | $10,730 | $96,570 |
| 2012 | -- | $22,976 | $2,802 | $20,174 |
Source: Bright MLS
MLS Number: PAPH810202
APN: 888570226
- 135 Benjamin Ct Unit F135
- 9200 Blue Grass Rd Unit H176
- 2628 Welsh Rd Unit 201
- 2628 Welsh Rd Unit 220
- 2673 Tremont St
- 2101 Welsh Rd Unit 6
- 8915 Calvert St
- 2131 Welsh Rd Unit 312
- 2131 Welsh Rd Unit 305
- 9039 Revere St
- 2089 Welsh Rd Unit F2
- 9033 Brous Ave
- 9128 Revere St
- 2524 Maxwell St
- 9114 Bickley St
- 9411 Hilspach St
- 2726 Northview Rd
- 2777 Welsh Rd
- 8824 Dewees St
- 1827 Gregg St

