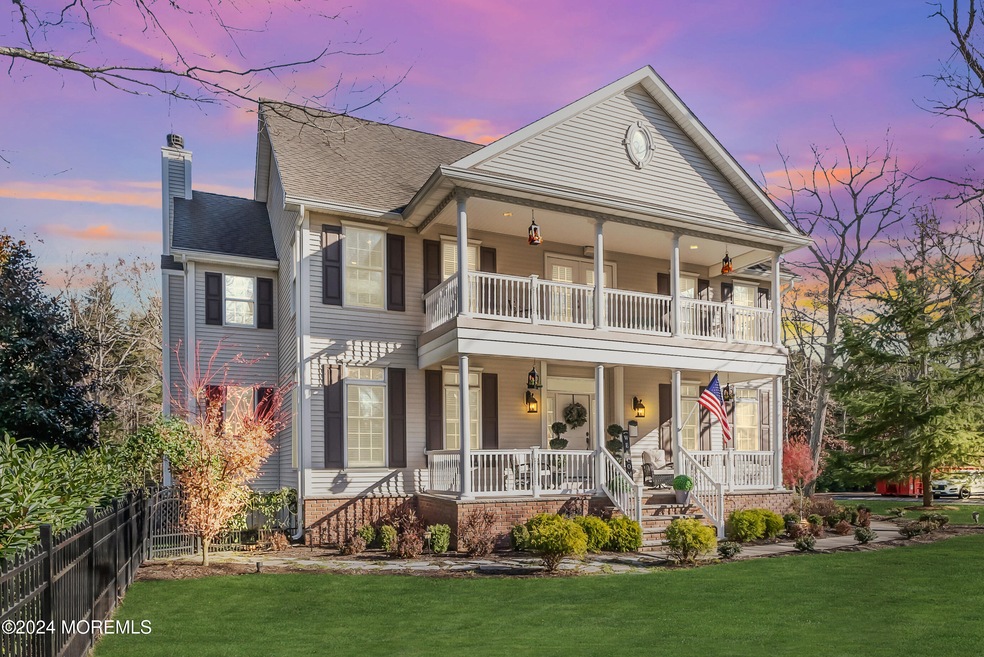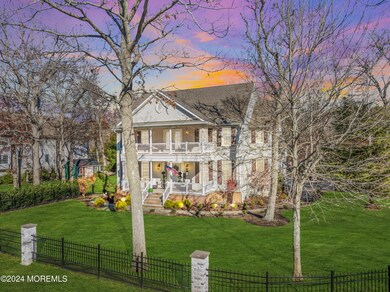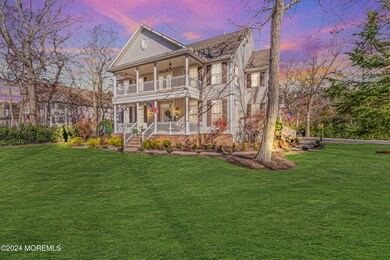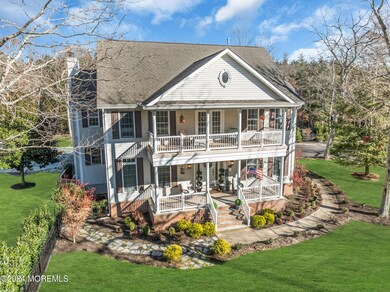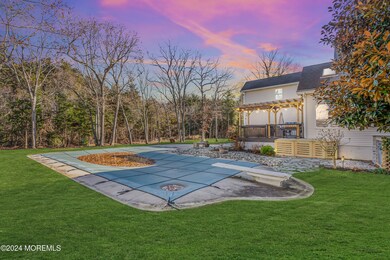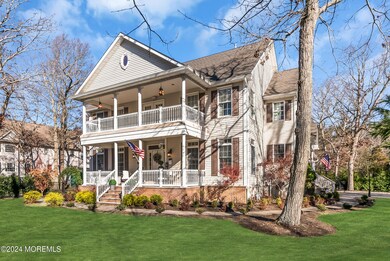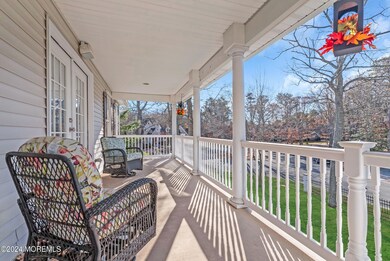
13 Bridge Creek Ln Forked River, NJ 08731
Lacey Township NeighborhoodHighlights
- Heated In Ground Pool
- 1.7 Acre Lot
- Engineered Wood Flooring
- Custom Home
- Deck
- Backs to Trees or Woods
About This Home
As of March 2025Stunning custom built home set on 1.7 acres in this sought after cul de sac neighborhood. Amenities abound with 9'-0 ceilings first floor, hardwood throughout, spacious family room with wood burning fireplace and built-ins. Beautiful kitchen with granite counters, breakfast bar and large pantry. 2nd floor Ensuite Master with 2 WIC, double vanity and soaking tub. Full finished basement with gym area, kitchenette, bedroom and spa like bathroom with radiant heat. Backyard made for entertaining with large, heated saltwater pool and hot tub. Property backs up to 800 plus acres of protected State Land. Restaurant, Marina and park all within walking distance.
Last Agent to Sell the Property
Crossroads Realty Ocean Cty Regional Office License #1220879 Listed on: 01/03/2025

Home Details
Home Type
- Single Family
Est. Annual Taxes
- $16,937
Year Built
- Built in 2001
Lot Details
- 1.7 Acre Lot
- Fenced
- Backs to Trees or Woods
Parking
- 3 Car Attached Garage
- Garage Door Opener
- Driveway
- On-Street Parking
- Off-Street Parking
Home Design
- Custom Home
- Shingle Roof
- Vinyl Siding
Interior Spaces
- 4,073 Sq Ft Home
- 2-Story Property
- Home Theater Equipment
- Crown Molding
- Ceiling height of 9 feet on the main level
- Skylights
- Light Fixtures
- Wood Burning Fireplace
- Blinds
- French Doors
- Bonus Room
Kitchen
- Breakfast Bar
- Gas Cooktop
- Microwave
- Dishwasher
Flooring
- Engineered Wood
- Ceramic Tile
Bedrooms and Bathrooms
- 6 Bedrooms
- Primary Bathroom is a Full Bathroom
- Dual Vanity Sinks in Primary Bathroom
- Whirlpool Bathtub
Laundry
- Dryer
- Washer
Finished Basement
- Walk-Out Basement
- Basement Fills Entire Space Under The House
Pool
- Heated In Ground Pool
- Outdoor Pool
- Saltwater Pool
- Vinyl Pool
- Spa
- Pool Equipment Stays
Outdoor Features
- Deck
- Patio
- Exterior Lighting
Schools
- Lacey Township High School
Utilities
- Forced Air Zoned Heating and Cooling System
- Heating System Uses Natural Gas
- Natural Gas Water Heater
Community Details
- No Home Owners Association
Listing and Financial Details
- Exclusions: Personal Items, gym equipment and pool table
- Assessor Parcel Number 13-00287-0000-00001-01
Ownership History
Purchase Details
Home Financials for this Owner
Home Financials are based on the most recent Mortgage that was taken out on this home.Purchase Details
Home Financials for this Owner
Home Financials are based on the most recent Mortgage that was taken out on this home.Purchase Details
Purchase Details
Similar Homes in the area
Home Values in the Area
Average Home Value in this Area
Purchase History
| Date | Type | Sale Price | Title Company |
|---|---|---|---|
| Deed | $1,150,000 | Pegasus Title | |
| Deed | $1,150,000 | Pegasus Title | |
| Bargain Sale Deed | $764,900 | None Available | |
| Quit Claim Deed | $100 | -- | |
| Deed | $100,000 | -- |
Mortgage History
| Date | Status | Loan Amount | Loan Type |
|---|---|---|---|
| Open | $805,000 | New Conventional | |
| Closed | $805,000 | New Conventional | |
| Previous Owner | $240,000 | Credit Line Revolving | |
| Previous Owner | $611,920 | New Conventional | |
| Previous Owner | $250,000 | Credit Line Revolving | |
| Previous Owner | $168,000 | New Conventional | |
| Previous Owner | $187,000 | New Conventional | |
| Previous Owner | $200,000 | Credit Line Revolving | |
| Previous Owner | $28,700 | Credit Line Revolving |
Property History
| Date | Event | Price | Change | Sq Ft Price |
|---|---|---|---|---|
| 03/07/2025 03/07/25 | Sold | $1,150,000 | -11.5% | $282 / Sq Ft |
| 01/30/2025 01/30/25 | Pending | -- | -- | -- |
| 01/03/2025 01/03/25 | For Sale | $1,300,000 | +70.0% | $319 / Sq Ft |
| 05/03/2021 05/03/21 | Sold | $764,900 | -0.6% | $188 / Sq Ft |
| 03/01/2021 03/01/21 | Pending | -- | -- | -- |
| 01/16/2021 01/16/21 | For Sale | $769,900 | -- | $189 / Sq Ft |
Tax History Compared to Growth
Tax History
| Year | Tax Paid | Tax Assessment Tax Assessment Total Assessment is a certain percentage of the fair market value that is determined by local assessors to be the total taxable value of land and additions on the property. | Land | Improvement |
|---|---|---|---|---|
| 2024 | $15,834 | $668,400 | $153,000 | $515,400 |
| 2023 | $15,126 | $668,400 | $153,000 | $515,400 |
| 2022 | $15,126 | $668,400 | $153,000 | $515,400 |
| 2021 | $14,872 | $668,400 | $153,000 | $515,400 |
| 2020 | $14,397 | $668,400 | $153,000 | $515,400 |
| 2019 | $14,143 | $668,400 | $153,000 | $515,400 |
| 2018 | $13,976 | $668,400 | $153,000 | $515,400 |
| 2017 | $13,655 | $668,400 | $153,000 | $515,400 |
| 2016 | $13,602 | $668,400 | $153,000 | $515,400 |
| 2015 | $12,994 | $668,400 | $153,000 | $515,400 |
| 2014 | $11,051 | $642,500 | $168,000 | $474,500 |
Agents Affiliated with this Home
-

Seller's Agent in 2025
George Shenewolf
Crossroads Realty Ocean Cty Regional Office
(201) 889-6506
8 in this area
94 Total Sales
-

Buyer's Agent in 2025
Aaron Gottesman
RE/MAX
(732) 284-1300
2 in this area
29 Total Sales
-
C
Seller's Agent in 2021
Carissa Turner
RE/MAX
Map
Source: MOREMLS (Monmouth Ocean Regional REALTORS®)
MLS Number: 22435801
APN: 13-00287-0000-00001-01
- 117 E Lacey Rd
- 128 Bay Ave
- 126 Bay Ave
- 340 E Lacey Rd
- 340 E Lacey Rd Unit 40
- 342 Harbor View Unit 42
- 351 Harbor View Unit 51
- 349 Harbor View
- 414 Riverview Rd
- 104 Coral Way S
- 302 Reef Ct
- 654 Fairview Ln
- 106 Coral Way S
- 102 Coral Way S
- 101 Coral Way S
- 601 Franklin Ct
- 105 Coral Way S
- 122 Oakwood Place
- 604 Kimberly Ct
- 69 Saltspray Dr
