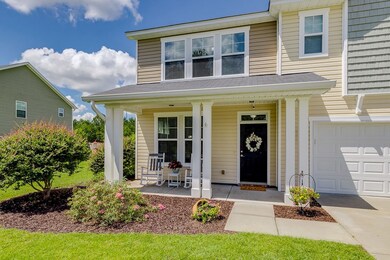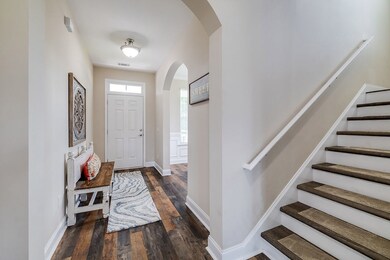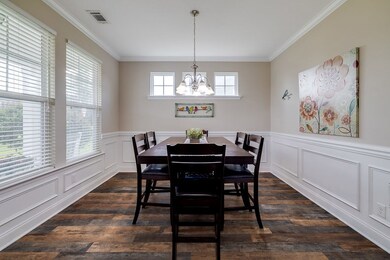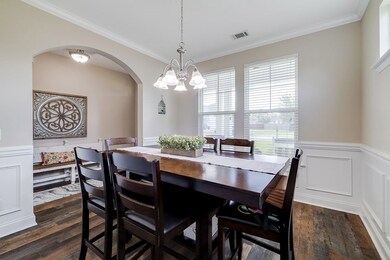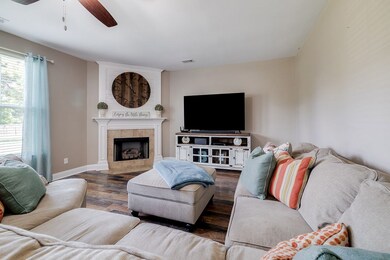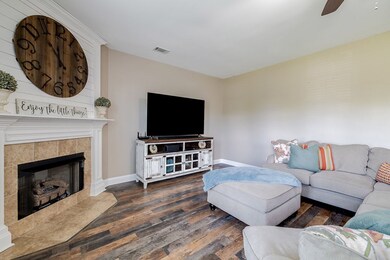
13 Broken Bit Rd Ellabell, GA 31308
Highlights
- Traditional Architecture
- Formal Dining Room
- Tray Ceiling
- High Ceiling
- Eat-In Kitchen
- Recessed Lighting
About This Home
As of August 2023Tastefully appointed and beautifully upgraded Hidden Creek home! Curb appeal oozes charm from the flowerbeds to the covered front porch. Enter to a lovely foyer with a sun drenched dining room to the left. An adorable half bath is tucked under the stairs. Then you're in the spacious and open kitchen, breakfast nook, great room combo. The island kitchen with breakfast bar, has loads of cabinets, a pantry, and black appliance package. The great room features a corner fireplace. Step out back into your enormous half acre, privacy fenced back yard, complete with an oversize patio and an awesome 12x24 storage building. The two car garage has a side service door and auto garage door opener. With the exception of a couple spare bedrooms, the entire home has gorgeous new quality plank flooring, including the stairs. Upstairs you'll find the huge master suite with a luxury master bath, three large guest rooms, hall bath, and a large laundry room. This home is impeccable and not to be missed!
Last Agent to Sell the Property
Braun Properties, LLC License #336285 Listed on: 07/13/2023
Home Details
Home Type
- Single Family
Est. Annual Taxes
- $3,367
Year Built
- 2014
Lot Details
- 0.5 Acre Lot
- Privacy Fence
- Back Yard Fenced
- Landscaped
- Level Lot
HOA Fees
- $32 Monthly HOA Fees
Parking
- 2 Car Garage
- Garage Door Opener
Home Design
- Traditional Architecture
- Slab Foundation
- Shingle Roof
- Vinyl Siding
Interior Spaces
- 2,402 Sq Ft Home
- 2-Story Property
- Tray Ceiling
- Sheet Rock Walls or Ceilings
- High Ceiling
- Ceiling Fan
- Recessed Lighting
- Entrance Foyer
- Living Room with Fireplace
- Formal Dining Room
Kitchen
- Eat-In Kitchen
- Self-Cleaning Oven
- Microwave
- Dishwasher
Flooring
- Carpet
- Luxury Vinyl Tile
Bedrooms and Bathrooms
- 4 Bedrooms
- Primary Bedroom Upstairs
- Separate Shower
Schools
- BCES Elementary School
- BCMS Middle School
- Bryan County High School
Utilities
- Central Heating and Cooling System
- Heat Pump System
- Underground Utilities
- Shared Water Source
- Private Company Owned Well
- Electric Water Heater
- Septic Tank
Additional Features
- Energy-Efficient Insulation
- Outbuilding
Community Details
- Association fees include maintenance common area, recreation facilities
- Hidden Creek Subdivision
- The community has rules related to covenants, conditions, and restrictions
Listing and Financial Details
- Assessor Parcel Number 025A028
Ownership History
Purchase Details
Home Financials for this Owner
Home Financials are based on the most recent Mortgage that was taken out on this home.Purchase Details
Home Financials for this Owner
Home Financials are based on the most recent Mortgage that was taken out on this home.Purchase Details
Home Financials for this Owner
Home Financials are based on the most recent Mortgage that was taken out on this home.Purchase Details
Similar Homes in Ellabell, GA
Home Values in the Area
Average Home Value in this Area
Purchase History
| Date | Type | Sale Price | Title Company |
|---|---|---|---|
| Limited Warranty Deed | $337,000 | -- | |
| Warranty Deed | $189,900 | -- | |
| Warranty Deed | -- | -- | |
| Warranty Deed | -- | -- | |
| Warranty Deed | -- | -- |
Mortgage History
| Date | Status | Loan Amount | Loan Type |
|---|---|---|---|
| Open | $352,410 | New Conventional | |
| Closed | $337,000 | VA | |
| Previous Owner | $190,436 | VA | |
| Previous Owner | $189,900 | VA |
Property History
| Date | Event | Price | Change | Sq Ft Price |
|---|---|---|---|---|
| 08/22/2023 08/22/23 | Sold | $337,000 | -3.7% | $140 / Sq Ft |
| 07/14/2023 07/14/23 | For Sale | $350,000 | +84.3% | $146 / Sq Ft |
| 09/19/2014 09/19/14 | Sold | $189,900 | -13.2% | $81 / Sq Ft |
| 08/04/2014 08/04/14 | Pending | -- | -- | -- |
| 01/11/2014 01/11/14 | For Sale | $218,775 | -- | $93 / Sq Ft |
Tax History Compared to Growth
Tax History
| Year | Tax Paid | Tax Assessment Tax Assessment Total Assessment is a certain percentage of the fair market value that is determined by local assessors to be the total taxable value of land and additions on the property. | Land | Improvement |
|---|---|---|---|---|
| 2024 | $3,367 | $130,000 | $13,680 | $116,320 |
| 2023 | $3,367 | $110,800 | $15,200 | $95,600 |
| 2022 | $2,324 | $90,840 | $16,720 | $74,120 |
| 2021 | $2,204 | $84,400 | $15,200 | $69,200 |
| 2020 | $2,081 | $83,600 | $14,400 | $69,200 |
| 2019 | $2,047 | $76,960 | $14,400 | $62,560 |
| 2018 | $1,997 | $77,200 | $14,600 | $62,600 |
| 2017 | $1,880 | $77,240 | $14,600 | $62,640 |
| 2016 | $1,850 | $75,320 | $14,600 | $60,720 |
| 2015 | $1,761 | $71,400 | $14,600 | $56,800 |
| 2014 | $271 | $10,920 | $10,920 | $0 |
Agents Affiliated with this Home
-
Amy Barton
A
Seller's Agent in 2023
Amy Barton
Braun Properties, LLC
(912) 312-0244
64 Total Sales
-
Cheri Johns
C
Buyer's Agent in 2023
Cheri Johns
Non-Habr Agency
(912) 368-4227
2,724 Total Sales
-
Brandy Cannon Jenkins

Seller's Agent in 2014
Brandy Cannon Jenkins
Keller Williams Coastal Area P
(912) 335-3956
152 Total Sales
-
Beth Braun

Buyer's Agent in 2014
Beth Braun
Braun Properties,LLC
(912) 312-0244
89 Total Sales
Map
Source: Hinesville Area Board of REALTORS®
MLS Number: 148197
APN: 025A-028
- 10 Broken Bit Rd
- 4 Broken Bit Rd
- 55 Saddlebrush Rd
- 40 Saddlebrush Rd
- 17 Sagefield Dr
- 82 Saddlebrush Rd
- 6 Sagefield Dr
- 18 Sagefield Dr
- 25 Frank Edwards Rd
- 0 Wilma Edwards Rd Unit 10510556
- 225 Frank Edwards Rd
- 0 Bub Ln Unit 10526470
- 20 Ben Grady Dr
- 10 Ben Grady Dr
- 00 Wilma Edwards Rd
- 2445 Wilma Edwards Rd
- 531 Park Place
- 589 Old Mill Creek Rd
- 0 Pine Needle Dr Unit 281939
- 0 Us 80 Hwy Unit 322296

