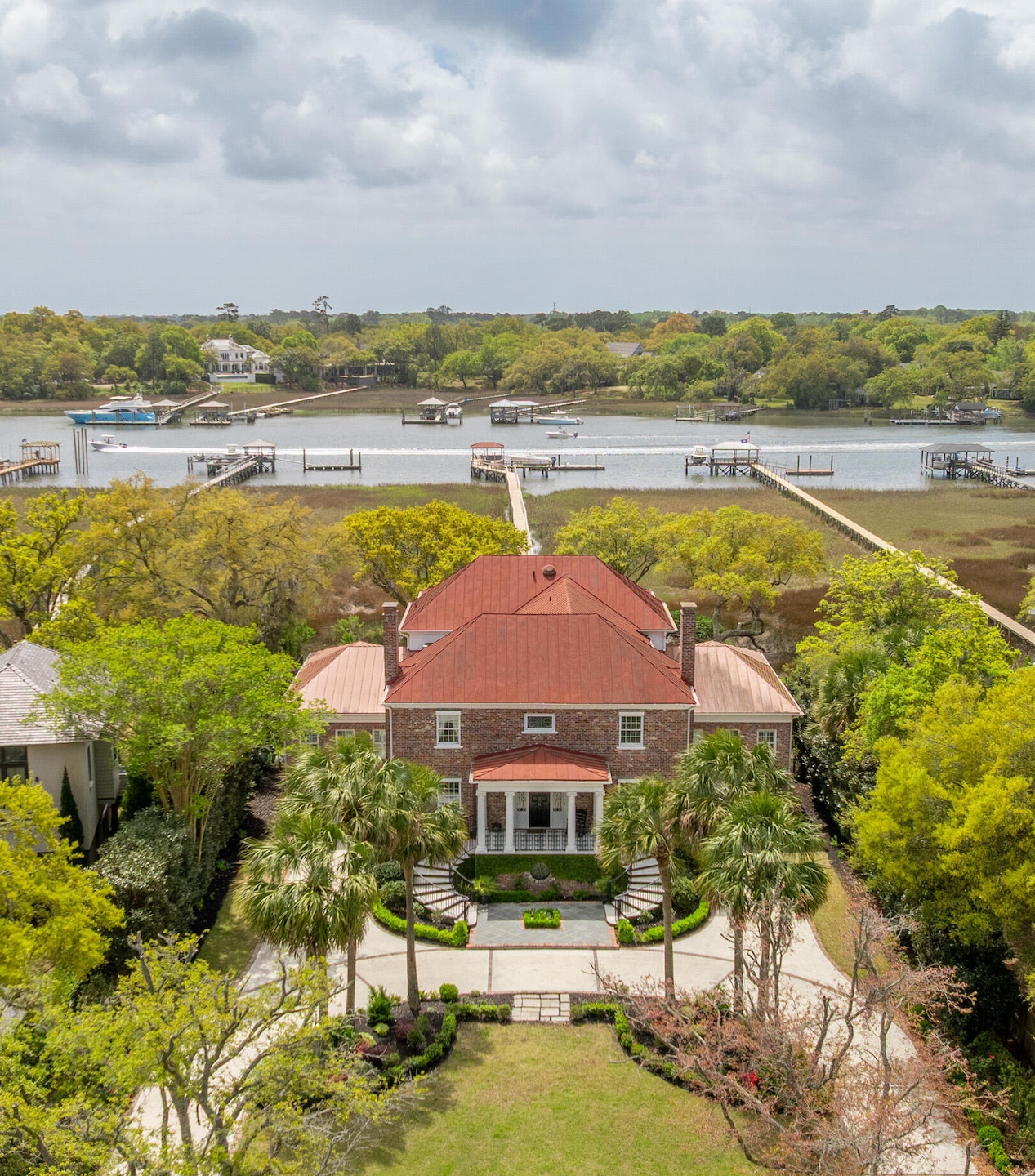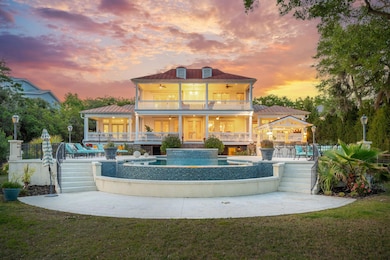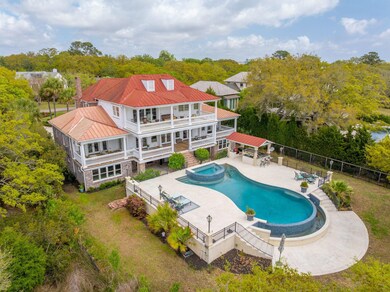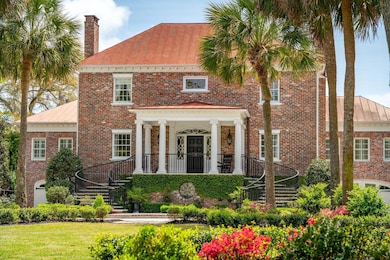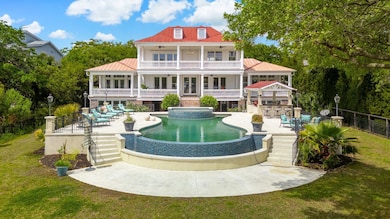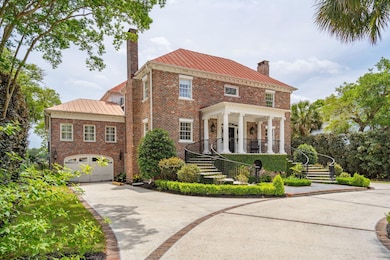13 Broughton Rd Charleston, SC 29407
Albemarle Point NeighborhoodEstimated payment $58,364/month
Highlights
- Pier or Dock
- Above Ground Pool
- Sauna
- St. Andrews School Of Math And Science Rated A
- Second Garage
- Finished Room Over Garage
About This Home
Intercoastal waterfront DEEP WATER DOCK Lifestyle, in a Pre-Revolutionary (circa 1750) home that was originally located on Queen Street downtown. This stately historic home is nestled on 1.56 acres surrounded by live oaks and magnolias. The grand circular staircase escorts you to the marble inlaid veranda, welcoming you into ''your own unique piece of Charleston history. '' The main portion of the home was originally constructed by famed Charlestonian Daniel Cannon and was moved from its original location on Queen Street to the Crescent via barge in 1949.The rich history of the home is evident in the front rooms, with the foyer leading into the formal dining and living rooms. The original plank floors are accompanied by Pre-Revolutionary cypress paneling and raised panel wainscottingthroughout. The fireplaces in these rooms rest beneath original mantels that now feature operational gas logs. French doors allow for water views from both formal rooms. The heart of the home includes an open kitchen/family room, with 180 degree intercoastal water views. Cascading light throughout the entire living space with elevated piazza overlooking the infinity pool, fire pit, and expansive backyard retreat. Offering peace, privacy, and dolphins with your morning coffee, and breathtaking sunsets on your own dock. Hop on your own boat from the boat lift and be in Charleston Harbor within minutes. Ocean breezes complete this expansive home, 7 bedrooms, 6.5 baths, with private guest suite, outdoor kitchen, infinity pool, 2 garages totalling 6 parking spaces, sauna, and fitness room. Double piazzas allow for privacy and endless views. Walking distance to Porter Gaud and 2 minute drive to downtown Charleston!
Listing Agent
Daniel Ravenel Sotheby's International Realty License #124183 Listed on: 04/23/2025
Home Details
Home Type
- Single Family
Est. Annual Taxes
- $18,882
Year Built
- Built in 1949
Lot Details
- 1.56 Acre Lot
- Property fronts a marsh
- Partially Fenced Property
- Wire Fence
Parking
- 4 Car Garage
- Second Garage
- Finished Room Over Garage
- Garage Door Opener
Home Design
- Traditional Architecture
- Slab Foundation
- Metal Roof
- Cement Siding
Interior Spaces
- 7,628 Sq Ft Home
- 3-Story Property
- Elevator
- Wet Bar
- Central Vacuum
- Smooth Ceilings
- High Ceiling
- Multiple Fireplaces
- Gas Log Fireplace
- Window Treatments
- Entrance Foyer
- Great Room
- Family Room
- Living Room with Fireplace
- Dining Room with Fireplace
- Formal Dining Room
- Home Office
- Bonus Room
- Game Room
- Utility Room
- Sauna
- Exterior Basement Entry
Kitchen
- Eat-In Kitchen
- Double Self-Cleaning Oven
- Built-In Electric Oven
- Gas Cooktop
- Range Hood
- Microwave
- Ice Maker
- Dishwasher
- Kitchen Island
- Disposal
Flooring
- Wood
- Carpet
- Marble
- Ceramic Tile
Bedrooms and Bathrooms
- 7 Bedrooms
- Dual Closets
- Walk-In Closet
- In-Law or Guest Suite
- Garden Bath
Laundry
- Laundry Room
- Dryer
- Washer
Home Security
- Home Security System
- Storm Windows
- Storm Doors
Pool
- Above Ground Pool
- Spa
Outdoor Features
- Covered Patio or Porch
- Rain Gutters
Schools
- St. Andrews Elementary School
- West Ashley Middle School
- West Ashley High School
Utilities
- Central Heating and Cooling System
- Heat Pump System
- Tankless Water Heater
- Satellite Dish
Community Details
Overview
- The Crescent Subdivision
Recreation
- Pier or Dock
Map
Home Values in the Area
Average Home Value in this Area
Tax History
| Year | Tax Paid | Tax Assessment Tax Assessment Total Assessment is a certain percentage of the fair market value that is determined by local assessors to be the total taxable value of land and additions on the property. | Land | Improvement |
|---|---|---|---|---|
| 2024 | $20,288 | $151,800 | $0 | $0 |
| 2023 | $18,882 | $151,800 | $0 | $0 |
| 2022 | $17,882 | $151,800 | $0 | $0 |
| 2021 | $18,793 | $151,800 | $0 | $0 |
| 2020 | $19,514 | $151,800 | $0 | $0 |
| 2019 | $17,279 | $132,000 | $0 | $0 |
| 2017 | $15,649 | $124,000 | $0 | $0 |
| 2016 | $14,967 | $124,000 | $0 | $0 |
| 2015 | $15,494 | $124,000 | $0 | $0 |
| 2014 | $15,122 | $0 | $0 | $0 |
| 2011 | -- | $0 | $0 | $0 |
Property History
| Date | Event | Price | List to Sale | Price per Sq Ft |
|---|---|---|---|---|
| 07/02/2025 07/02/25 | Price Changed | $10,775,000 | -6.3% | $1,413 / Sq Ft |
| 04/23/2025 04/23/25 | For Sale | $11,500,000 | -- | $1,508 / Sq Ft |
Purchase History
| Date | Type | Sale Price | Title Company |
|---|---|---|---|
| Interfamily Deed Transfer | -- | None Available | |
| Deed | $3,100,000 | -- | |
| Deed | $3,363,000 | None Available |
Mortgage History
| Date | Status | Loan Amount | Loan Type |
|---|---|---|---|
| Open | $1,250,000 | Adjustable Rate Mortgage/ARM | |
| Open | $2,170,000 | Adjustable Rate Mortgage/ARM |
Source: CHS Regional MLS
MLS Number: 25011116
APN: 421-14-00-032
- 3 Broughton Rd
- 8 New Town Ln
- 138 Folly Road Blvd
- 0 Merritt Rd Unit B-15 25012177
- 0 Merritt Rd Unit E5 24027807
- 5 Allgood Rd
- 150 Wappoo Creek Dr Unit A11
- 345 Confederate Cir
- 335 Savannah Hwy
- 1429 Burningtree Rd
- 132 Chadwick Dr
- 1552 Fairway Dr
- Sullivan Plan at Crosscreek Walk - Overlook
- Greenbelt Plan at Crosscreek Walk - Overlook
- Timmons Plan at Crosscreek Walk - Courtyard
- Lightwood Plan at Crosscreek Walk - Courtyard
- 26 Rebellion Rd
- 28 Rebellion Rd
- 551 Elizabeth Ln W
- 6 Town Park Ln Unit C
- 24 Transom Ct Unit TH17
- 35 Folly Road Blvd
- 1612 Means St
- 480 St Andrews Blvd
- 202 Promenade Vista St
- 554 Savannah Hwy Unit 10
- 202 Promenade Vista St Unit 2200.1406869
- 202 Promenade Vista St Unit 1208.1406868
- 202 Promenade Vista St Unit 2304.1406871
- 215 Promenade Vista St
- 3 Sawgrass Rd
- 1522 Theresa Dr
- 534 Harbor View Cir
- 14 Lockwood Dr Unit 6I
- 14 Lockwood Dr Unit 5I
- 14 Lockwood Dr Unit 5-L
- 14 Lockwood Dr Unit 2E
- 679 Savannah Hwy
- 1424 Telfair Way Unit 1424
- 2037 Telfair Way Unit 2037
