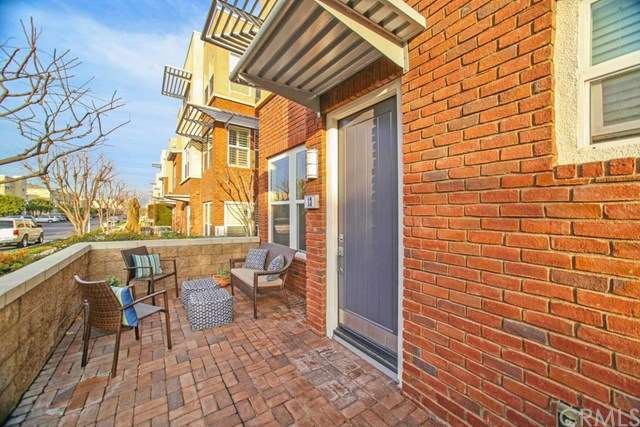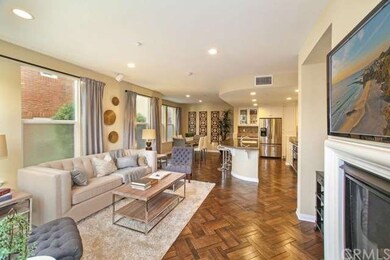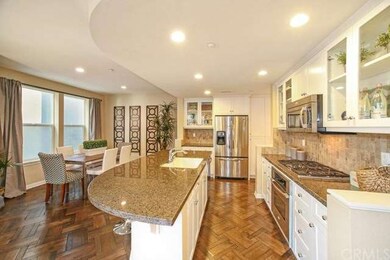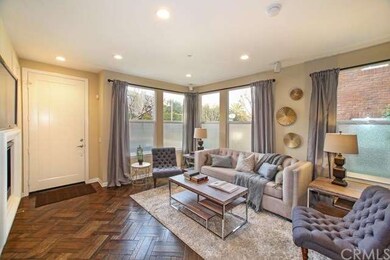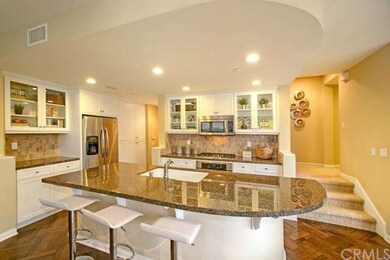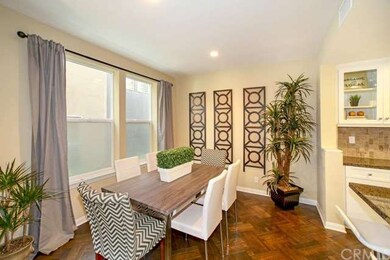
13 Brownstone Way Aliso Viejo, CA 92656
Highlights
- Fitness Center
- Private Pool
- Primary Bedroom Suite
- Wood Canyon Elementary School Rated A-
- No Units Above
- Custom Home
About This Home
As of May 2023Urban attitude. Urban style. This unit is a mix of downtown energy and uptown sophistication. Highly sought after 1956 Square Feet, Elements Plan 3 is an end unit with only one common wall allowing for additional privacy. This new home boasts a myriad of over $110K in upgrades and designer finishes. This home features a spacious, open floor plan with a gourmet chef's kitchen, plus an expansive living area on the first level. Upgrades include bull nose granite countertops, stainless steel appliances, custom parquet flooring, textured upgraded carpet, custom cabinetry plus designer paint throughout.
Two car attached SIDE BY SIDE (not tandem) garage is spacious and conveniently located adjacent to kitchen. Private front patio. Enjoy the Vantis Club, a private gym, sparkling pool and spa with covered cabanas, outdoor kitchen with 2 outdoor fireplaces, business center and 6 beautiful "sense" gardens. Located within walking distance to shopping, restaurants, movies and much more. Only 2 minutes from the 73 Fwy or 10 mins from the 405.
Last Agent to Sell the Property
Coldwell Banker Realty License #01922763 Listed on: 01/19/2016

Last Buyer's Agent
Minni Macfarlane
Redfin License #01327290
Property Details
Home Type
- Condominium
Est. Annual Taxes
- $9,723
Year Built
- Built in 2011
Lot Details
- No Units Above
- End Unit
- No Units Located Below
- 1 Common Wall
- Landscaped
- Paved or Partially Paved Lot
- Level Lot
- Front Yard Sprinklers
- Garden
HOA Fees
Parking
- 2 Car Direct Access Garage
- Parking Available
- Rear-Facing Garage
- Garage Door Opener
- Guest Parking
Property Views
- Woods
- Park or Greenbelt
Home Design
- Custom Home
- Turnkey
- Planned Development
Interior Spaces
- 1,956 Sq Ft Home
- Open Floorplan
- Dual Staircase
- Wired For Sound
- Built-In Features
- Wainscoting
- High Ceiling
- Recessed Lighting
- Shutters
- Custom Window Coverings
- Blinds
- Window Screens
- Family Room with Fireplace
- Family Room Off Kitchen
- Living Room
- Dining Room
- Home Office
- Alarm System
- Laundry Room
Kitchen
- Open to Family Room
- Breakfast Bar
- Convection Oven
- Gas Oven
- Gas Cooktop
- Microwave
- Water Line To Refrigerator
- Dishwasher
- Kitchen Island
- Granite Countertops
- Disposal
Flooring
- Wood
- Carpet
- Stone
Bedrooms and Bathrooms
- 3 Bedrooms
- Retreat
- All Upper Level Bedrooms
- Primary Bedroom Suite
- Double Master Bedroom
- Walk-In Closet
- Dressing Area
- Mirrored Closets Doors
- Spa Bath
Outdoor Features
- Patio
- Exterior Lighting
- Rain Gutters
- Front Porch
Utilities
- Forced Air Heating and Cooling System
- Heating System Uses Natural Gas
- Gas Water Heater
Additional Features
- In Ground Spa
- Urban Location
Listing and Financial Details
- Tax Lot 110
- Tax Tract Number 16865
- Assessor Parcel Number 93814381
Community Details
Overview
- 305 Units
- First Services Association
- Aliso Viejo Association
- Greenbelt
Amenities
- Community Barbecue Grill
- Picnic Area
- Meeting Room
- Recreation Room
Recreation
- Community Playground
- Fitness Center
- Community Pool
- Community Spa
- Bike Trail
Security
- Carbon Monoxide Detectors
- Fire and Smoke Detector
Ownership History
Purchase Details
Purchase Details
Home Financials for this Owner
Home Financials are based on the most recent Mortgage that was taken out on this home.Purchase Details
Home Financials for this Owner
Home Financials are based on the most recent Mortgage that was taken out on this home.Purchase Details
Home Financials for this Owner
Home Financials are based on the most recent Mortgage that was taken out on this home.Purchase Details
Home Financials for this Owner
Home Financials are based on the most recent Mortgage that was taken out on this home.Similar Homes in the area
Home Values in the Area
Average Home Value in this Area
Purchase History
| Date | Type | Sale Price | Title Company |
|---|---|---|---|
| Grant Deed | $945,000 | Ticor Title | |
| Grant Deed | $770,000 | Lawyers Title Company | |
| Grant Deed | $632,000 | Western Resources Title Co | |
| Interfamily Deed Transfer | -- | Western Resources Title Co | |
| Grant Deed | $599,000 | Fidelity National Title |
Mortgage History
| Date | Status | Loan Amount | Loan Type |
|---|---|---|---|
| Previous Owner | $551,750 | New Conventional | |
| Previous Owner | $532,200 | New Conventional | |
| Previous Owner | $577,343 | New Conventional | |
| Previous Owner | $568,800 | New Conventional | |
| Previous Owner | $402,796 | New Conventional | |
| Previous Owner | $448,900 | New Conventional |
Property History
| Date | Event | Price | Change | Sq Ft Price |
|---|---|---|---|---|
| 10/19/2024 10/19/24 | Rented | $4,300 | -4.4% | -- |
| 07/12/2024 07/12/24 | For Rent | $4,500 | 0.0% | -- |
| 08/01/2023 08/01/23 | Rented | $4,500 | 0.0% | -- |
| 07/25/2023 07/25/23 | Under Contract | -- | -- | -- |
| 07/14/2023 07/14/23 | For Rent | $4,500 | 0.0% | -- |
| 05/23/2023 05/23/23 | Sold | $945,000 | 0.0% | $483 / Sq Ft |
| 05/01/2023 05/01/23 | Pending | -- | -- | -- |
| 04/27/2023 04/27/23 | For Sale | $945,000 | +22.7% | $483 / Sq Ft |
| 03/09/2021 03/09/21 | Sold | $770,000 | +4.1% | $394 / Sq Ft |
| 02/01/2021 02/01/21 | Pending | -- | -- | -- |
| 01/29/2021 01/29/21 | For Sale | $740,000 | +17.1% | $378 / Sq Ft |
| 02/29/2016 02/29/16 | Sold | $632,000 | -0.5% | $323 / Sq Ft |
| 02/12/2016 02/12/16 | Pending | -- | -- | -- |
| 01/19/2016 01/19/16 | For Sale | $635,000 | -- | $325 / Sq Ft |
Tax History Compared to Growth
Tax History
| Year | Tax Paid | Tax Assessment Tax Assessment Total Assessment is a certain percentage of the fair market value that is determined by local assessors to be the total taxable value of land and additions on the property. | Land | Improvement |
|---|---|---|---|---|
| 2024 | $9,723 | $963,900 | $633,410 | $330,490 |
| 2023 | $8,055 | $801,108 | $503,777 | $297,331 |
| 2022 | $7,897 | $785,400 | $493,899 | $291,501 |
| 2021 | $6,951 | $691,182 | $417,203 | $273,979 |
| 2020 | $6,880 | $684,095 | $412,925 | $271,170 |
| 2019 | $6,746 | $670,682 | $404,829 | $265,853 |
| 2018 | $6,614 | $657,532 | $396,891 | $260,641 |
| 2017 | $6,484 | $644,640 | $389,109 | $255,531 |
| 2016 | $6,167 | $620,243 | $370,898 | $249,345 |
| 2015 | $6,771 | $610,927 | $365,327 | $245,600 |
| 2014 | $6,628 | $598,960 | $358,170 | $240,790 |
Agents Affiliated with this Home
-
Neeta Patel

Seller's Agent in 2024
Neeta Patel
Century 21 Masters
(909) 636-8215
1 in this area
26 Total Sales
-
Chris Woolwine

Seller's Agent in 2023
Chris Woolwine
Del Mar Mesa Realty
(760) 845-1191
1 in this area
58 Total Sales
-
Daniel Greer

Seller Co-Listing Agent in 2023
Daniel Greer
Del Mar Mesa Realty
(858) 245-7381
1 in this area
95 Total Sales
-
Quincy Jones
Q
Buyer's Agent in 2023
Quincy Jones
Keller Williams Realty Irvine
(973) 868-5683
2 Total Sales
-
Ailyn Larsen

Seller's Agent in 2021
Ailyn Larsen
HomeSmart, Evergreen Realty
(949) 939-8012
1 in this area
14 Total Sales
-
Rosario Rodriguez

Buyer's Agent in 2021
Rosario Rodriguez
Coldwell Banker Realty
(949) 616-4441
34 in this area
66 Total Sales
Map
Source: California Regional Multiple Listing Service (CRMLS)
MLS Number: OC16013126
APN: 938-143-81
