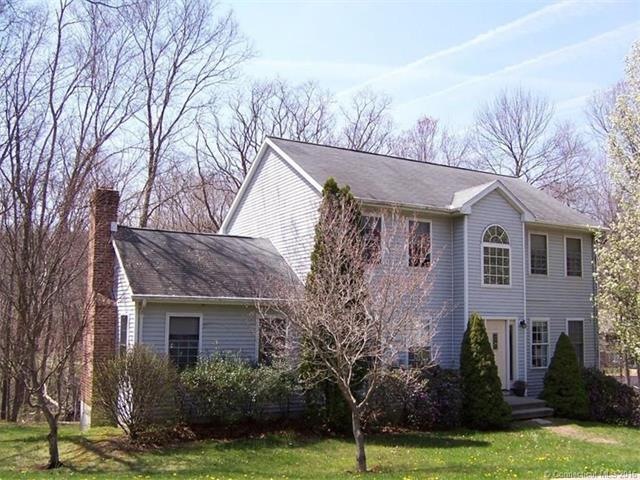
13 Bryan Cir Seymour, CT 06483
Estimated Value: $468,000 - $532,000
Highlights
- Deck
- Central Air
- Baseboard Heating
- Thermal Windows
About This Home
As of November 2016Spacious 1998 built 3BR Colonial in subdivision setting.2224 SF of living area,plus full walk out basement with slider.Large eat in kitchen,formal DR,main level FR w cathedral ceilings and fireplace.Atrium doors to large LR.First floor laundry.2.5 baths.Huge master bedroom suite with walk in closet.Central a/c on upper floor.2 car under garage,palladian window in foyer.City water and sewer.Needs some updates but great value at this price!
Last Agent to Sell the Property
Coldwell Banker Realty License #REB.0308700 Listed on: 04/20/2016

Home Details
Home Type
- Single Family
Est. Annual Taxes
- $7,489
Year Built
- 1998
Lot Details
- 0.35
Home Design
- Vinyl Siding
Kitchen
- Oven or Range
- Dishwasher
Parking
- Parking Deck
- Driveway
Schools
- Chatfield - Lopresti Elementary School
Utilities
- Central Air
- Baseboard Heating
Additional Features
- Thermal Windows
- Deck
- 0.35 Acre Lot
Ownership History
Purchase Details
Home Financials for this Owner
Home Financials are based on the most recent Mortgage that was taken out on this home.Purchase Details
Home Financials for this Owner
Home Financials are based on the most recent Mortgage that was taken out on this home.Similar Homes in the area
Home Values in the Area
Average Home Value in this Area
Purchase History
| Date | Buyer | Sale Price | Title Company |
|---|---|---|---|
| Mikita Timothy J | -- | None Available | |
| Mikita Timothy J | -- | None Available | |
| Rudy Ronald A | $191,900 | -- | |
| Rudy Ronald A | $191,900 | -- |
Mortgage History
| Date | Status | Borrower | Loan Amount |
|---|---|---|---|
| Open | Mikita Timothy J | $30,000 | |
| Previous Owner | Mikita Timothy J | $270,000 | |
| Previous Owner | Rudy Ronald A | $202,000 | |
| Previous Owner | Rudy Ronald A | $182,300 |
Property History
| Date | Event | Price | Change | Sq Ft Price |
|---|---|---|---|---|
| 11/10/2016 11/10/16 | Sold | $245,000 | -15.5% | $110 / Sq Ft |
| 09/17/2016 09/17/16 | Pending | -- | -- | -- |
| 04/20/2016 04/20/16 | For Sale | $289,900 | -- | $130 / Sq Ft |
Tax History Compared to Growth
Tax History
| Year | Tax Paid | Tax Assessment Tax Assessment Total Assessment is a certain percentage of the fair market value that is determined by local assessors to be the total taxable value of land and additions on the property. | Land | Improvement |
|---|---|---|---|---|
| 2024 | $7,489 | $203,280 | $42,490 | $160,790 |
| 2023 | $7,314 | $203,280 | $42,490 | $160,790 |
| 2022 | $7,235 | $203,280 | $42,490 | $160,790 |
| 2021 | $7,056 | $203,280 | $42,490 | $160,790 |
| 2020 | $6,766 | $187,950 | $49,910 | $138,040 |
| 2019 | $6,766 | $187,950 | $49,910 | $138,040 |
| 2018 | $6,766 | $187,950 | $49,910 | $138,040 |
| 2017 | $6,766 | $187,950 | $49,910 | $138,040 |
| 2016 | $6,766 | $187,950 | $49,910 | $138,040 |
| 2015 | $6,780 | $196,000 | $54,670 | $141,330 |
| 2014 | $6,672 | $196,000 | $54,670 | $141,330 |
Agents Affiliated with this Home
-
Craig Heyse

Seller's Agent in 2016
Craig Heyse
Coldwell Banker Realty
(203) 305-0989
16 in this area
97 Total Sales
-
Brian Botti
B
Buyer's Agent in 2016
Brian Botti
Botti Realty
(203) 735-9368
3 in this area
40 Total Sales
Map
Source: SmartMLS
MLS Number: W10128539
APN: SEYM-000908-000000-000023-H000000
- 21 Oakwood Dr
- 32-34 Maple St
- 22 Hull Place
- 69 Emma St
- 50 Bissell Place
- 26-28 S Main St
- 239 Pearl St
- 77 Washington Ave
- 21 Summer Brook Way
- 87 Washington Ave
- 1 Summer Brook Way Unit 1
- 18 Summer Brook Way
- 36 Bungay Terrace
- 57 Bellevue Terrace
- 72 Bellevue Terrace
- 38 New Haven Rd
- 68 New St
- 60 Acorn Hill Rd
- 22 Deer Run Dr
- 24 New St
