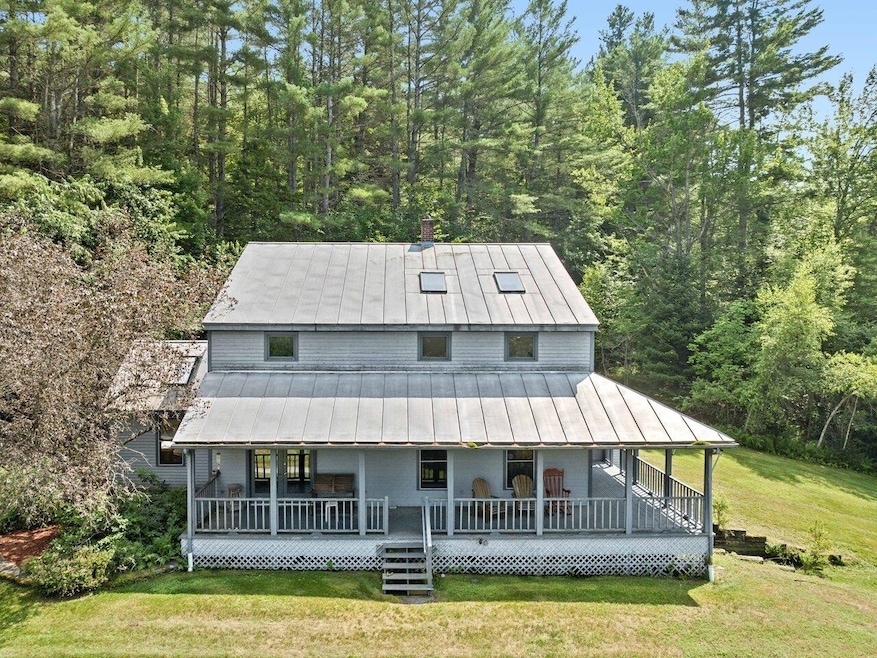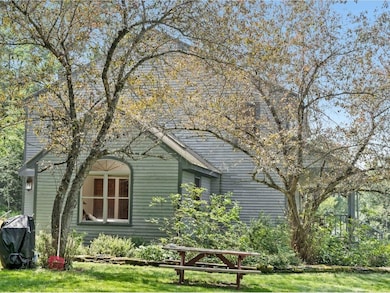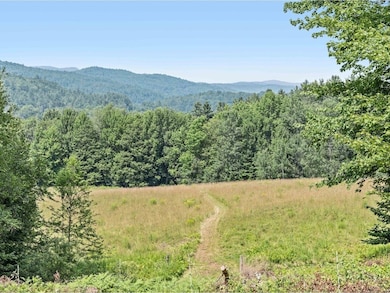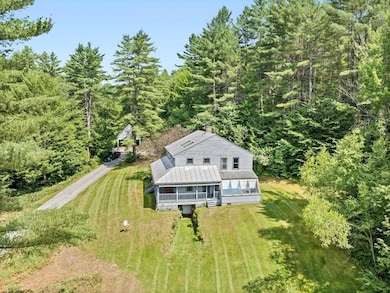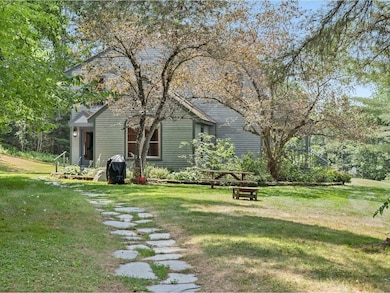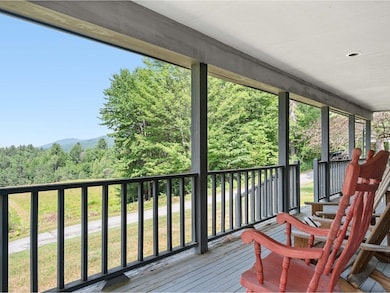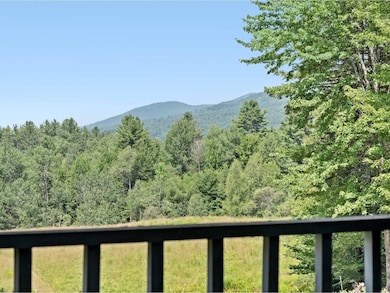13 Bull Run Rd Northfield, VT 05663
Estimated payment $4,447/month
Highlights
- 23.95 Acre Lot
- Wooded Lot
- Wood Flooring
- Contemporary Architecture
- Cathedral Ceiling
- Whirlpool Bathtub
About This Home
Perched atop a sunny hill, this property offers total privacy, country serenity, and long-distance views, and yet is only minutes from Northfield, Norwich University, Sugarbush skiing, and I-89. Sunlight and breezes prevail here with skylights, a wrap-around covered porch, and picture windows for enjoying the views from every room in the house. The kitchen is open to the amazing sunroom with huge windows encased in curved oak beams - truly an architectural centerpiece! The gracious living room has beautiful hardwood floors and faces the mountain views. Also on the first floor is a bright and airy primary bedroom with en suite bathroom and a walk-in closet. A convenient office or den is also on the first floor. Upstairs are three spacious bedrooms and a full bath, as well as a fabulous gathering room with cathedral ceilings and skylights. This room has so many possibilities...family room, sewing or craft room, exercise room, and the list goes on. The basement has lots of room for storage, a laundry room, and the walkout access is great for bringing in wood for the wood boiler. The large two-car garage has a horse stall and upstairs in the hay loft there's more dry storage. Trails through the pasture and woods allow for exploring, snow shoeing, cross-country skiing, and more. Come home to this private country estate and feel your cares slip away!
Listing Agent
Coldwell Banker Hickok & Boardman / E. Montpelier License #081.0047211 Listed on: 07/21/2025

Home Details
Home Type
- Single Family
Est. Annual Taxes
- $12,324
Year Built
- Built in 1986
Lot Details
- 23.95 Acre Lot
- Wooded Lot
- Garden
- Property is zoned Rural Residential
Parking
- 2 Car Garage
Home Design
- Contemporary Architecture
- Concrete Foundation
Interior Spaces
- Property has 1 Level
- Cathedral Ceiling
- Ceiling Fan
- Blinds
- Mud Room
- Family Room
- Living Room
- Combination Kitchen and Dining Room
- Den
Kitchen
- Microwave
- Dishwasher
Flooring
- Wood
- Carpet
- Vinyl
Bedrooms and Bathrooms
- 4 Bedrooms
- En-Suite Bathroom
- Walk-In Closet
- Whirlpool Bathtub
Laundry
- Laundry Room
- Dryer
- Washer
Basement
- Basement Fills Entire Space Under The House
- Interior Basement Entry
Accessible Home Design
- Accessible Full Bathroom
- Hard or Low Nap Flooring
Outdoor Features
- Outbuilding
Schools
- Northfield Elementary School
- Northfield Middle High School
- Northfield High School
Utilities
- Baseboard Heating
- Hot Water Heating System
- Boiler Heating System
- Power Generator
- Drilled Well
- Septic Tank
- Phone Available
Map
Home Values in the Area
Average Home Value in this Area
Tax History
| Year | Tax Paid | Tax Assessment Tax Assessment Total Assessment is a certain percentage of the fair market value that is determined by local assessors to be the total taxable value of land and additions on the property. | Land | Improvement |
|---|---|---|---|---|
| 2024 | $5,721 | $383,600 | $103,400 | $280,200 |
| 2023 | $5,721 | $383,600 | $103,400 | $280,200 |
| 2022 | $9,883 | $383,600 | $103,400 | $280,200 |
| 2021 | $10,194 | $383,600 | $103,400 | $280,200 |
| 2020 | $9,888 | $383,600 | $103,400 | $280,200 |
| 2019 | $9,257 | $383,600 | $103,400 | $280,200 |
| 2018 | $9,186 | $383,600 | $103,400 | $280,200 |
| 2017 | $9,264 | $383,600 | $103,400 | $280,200 |
| 2016 | $9,079 | $383,600 | $103,400 | $280,200 |
Property History
| Date | Event | Price | List to Sale | Price per Sq Ft |
|---|---|---|---|---|
| 07/21/2025 07/21/25 | For Sale | $649,000 | -- | $222 / Sq Ft |
Purchase History
| Date | Type | Sale Price | Title Company |
|---|---|---|---|
| Grant Deed | $440,000 | -- |
Source: PrimeMLS
MLS Number: 5052607
APN: 441-139-10216
- 17 Tracy Hill Rd
- 1272 Vermont 12
- 477 Messier Hill Rd
- 125 Overlook Dr
- 1610 Stony Brook Rd
- 00 Messier Hill Rd
- 101 Washington St
- 98 S Main St
- 275 Wall St
- 35 Pleasant St
- 1945 Loop Rd
- 41 Union St
- 135 Cross St
- 81 North St
- 15 Cole Ave
- 0 Beaver Meadow Rd
- 78 Whetstone Dr Unit 8
- 00 Beaver Meadow Rd
- 419 Cold Spring Rd
- 508 Route 12 N
- 151 S Main St Unit B6
- 151 S Main St Unit B7
- 151 S Main St Unit 103
- 151 S Main St Unit B3
- 151 S Main St Unit 105
- 151 S Main St Unit B4
- 151 S Main St Unit 101
- 151 S Main St Unit 102
- 151 S Main St Unit 107
- 151 S Main St Unit B2
- 151 S Main St Unit B1
- 151 S Main St Unit 104
- 151 S Main St Unit B5
- 475 Cold Spring Rd
- 458 Cider Mountain Rd
- 796 S Barre Rd Unit 9
- 162 S Main St
- 160 S Main St Unit 1
- 75 Prospect St Unit 75-6
- 44 Granite St Unit 9
